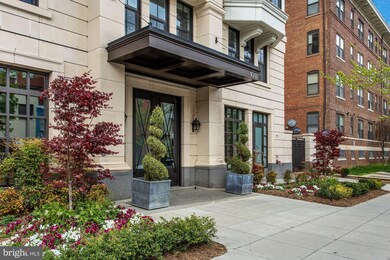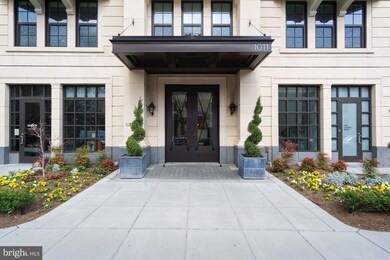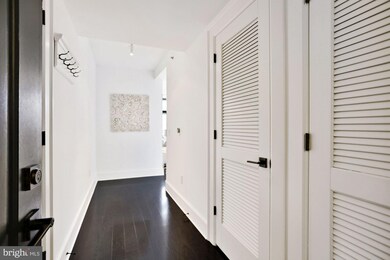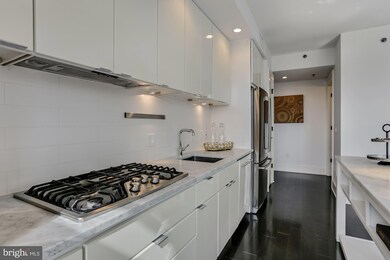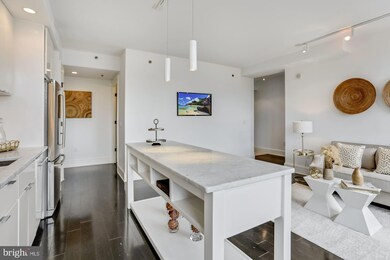
Estimated Value: $589,000 - $776,135
Highlights
- Concierge
- 4-minute walk to Mount Vernon Square/7Th St-Convention Center
- Open Floorplan
- Thomson Elementary School Rated A-
- Gourmet Kitchen
- Contemporary Architecture
About This Home
As of June 2023Stunning 2 Bed, 2 Bath condominium located in DC’s hip and trendy Shaw/Logan Circle neighborhood. The luxe 10Eleven Condo is a sought-after boutique building with upscale amenities that include an elegant lobby offering a library with plenty of comfy seating around a fireplace, with access to a beautiful outdoor terrace with lots of options for gathering with friends or taking your work-from-home life outdoors. There is a gorgeous rooftop lounge with gas grills, a fireplace, and incredible 360-degree views of the city that looks over the Washington Monument and the Cathedral.
The open floor plan is bright and modern with fresh paint, large windows, 9 ft ceilings, and wide plank flooring throughout. The impressive entertainer’s kitchen features a large marble-topped island, two wall ovens, and a gas range. The primary bedroom has a private balcony, ample closet space, and an ensuite bath. The second balcony is located off of the main living area.
The superb location, just around the corner from Blagden Alley, is close to all that DC has to offer including easy access to the Metro, local restaurants, shopping, and parks.
Property Details
Home Type
- Condominium
Est. Annual Taxes
- $5,506
Year Built
- Built in 2016
Lot Details
- 87
HOA Fees
- $849 Monthly HOA Fees
Parking
- On-Street Parking
Home Design
- Contemporary Architecture
- Brick Exterior Construction
Interior Spaces
- 1,005 Sq Ft Home
- Property has 1 Level
- Open Floorplan
- Ceiling height of 9 feet or more
- Entrance Foyer
- Living Room
- Dining Area
- Wood Flooring
- Stacked Washer and Dryer
Kitchen
- Gourmet Kitchen
- Breakfast Area or Nook
- Built-In Oven
- Cooktop
- Microwave
- Dishwasher
- Stainless Steel Appliances
- Kitchen Island
- Upgraded Countertops
- Disposal
Bedrooms and Bathrooms
- 2 Main Level Bedrooms
- En-Suite Primary Bedroom
- En-Suite Bathroom
- 2 Full Bathrooms
- Bathtub with Shower
- Walk-in Shower
Outdoor Features
- Multiple Balconies
Utilities
- Forced Air Heating and Cooling System
- Vented Exhaust Fan
- Electric Water Heater
Listing and Financial Details
- Assessor Parcel Number 0340//2117
Community Details
Overview
- Association fees include common area maintenance, exterior building maintenance, gas, insurance, management, reserve funds, sewer, snow removal, water
- High-Rise Condominium
- 10Eleven Community
- Shaw Subdivision
Amenities
- Concierge
- Community Library
- Elevator
Pet Policy
- Breed Restrictions
Ownership History
Purchase Details
Home Financials for this Owner
Home Financials are based on the most recent Mortgage that was taken out on this home.Purchase Details
Home Financials for this Owner
Home Financials are based on the most recent Mortgage that was taken out on this home.Similar Homes in Washington, DC
Home Values in the Area
Average Home Value in this Area
Purchase History
| Date | Buyer | Sale Price | Title Company |
|---|---|---|---|
| Azinfar Amir Ali | $670,000 | None Listed On Document | |
| Deming Jefferson Davis | $789,900 | None Available |
Mortgage History
| Date | Status | Borrower | Loan Amount |
|---|---|---|---|
| Open | Azinfar Amir Ali | $420,000 | |
| Previous Owner | Deming Jefferson Davis | $552,930 |
Property History
| Date | Event | Price | Change | Sq Ft Price |
|---|---|---|---|---|
| 06/20/2023 06/20/23 | Sold | $670,000 | -3.6% | $667 / Sq Ft |
| 05/30/2023 05/30/23 | Pending | -- | -- | -- |
| 04/13/2023 04/13/23 | For Sale | $695,000 | -12.0% | $692 / Sq Ft |
| 04/21/2017 04/21/17 | Sold | $789,900 | 0.0% | $786 / Sq Ft |
| 01/26/2017 01/26/17 | Pending | -- | -- | -- |
| 01/25/2017 01/25/17 | For Sale | $789,900 | -- | $786 / Sq Ft |
Tax History Compared to Growth
Tax History
| Year | Tax Paid | Tax Assessment Tax Assessment Total Assessment is a certain percentage of the fair market value that is determined by local assessors to be the total taxable value of land and additions on the property. | Land | Improvement |
|---|---|---|---|---|
| 2024 | $6,295 | $755,820 | $226,750 | $529,070 |
| 2023 | $6,299 | $755,820 | $226,750 | $529,070 |
| 2022 | $5,506 | $740,280 | $222,080 | $518,200 |
| 2021 | $5,687 | $758,750 | $227,620 | $531,130 |
| 2020 | $5,663 | $741,910 | $222,570 | $519,340 |
| 2019 | $5,494 | $721,260 | $216,380 | $504,880 |
| 2018 | $5,185 | $683,400 | $0 | $0 |
| 2017 | $5,809 | $683,400 | $0 | $0 |
Agents Affiliated with this Home
-
Steve Wydler

Seller's Agent in 2023
Steve Wydler
Compass
(703) 851-8781
2 in this area
190 Total Sales
-
Tania Olsen

Seller Co-Listing Agent in 2023
Tania Olsen
Compass
(571) 217-7899
1 in this area
25 Total Sales
-
Hamid Samiy

Buyer's Agent in 2023
Hamid Samiy
Long & Foster
(202) 714-1300
1 in this area
37 Total Sales
-
Timur Loynab

Seller's Agent in 2017
Timur Loynab
McWilliams/Ballard Inc.
(571) 215-6554
3 in this area
278 Total Sales
-
Michael Rankin

Buyer's Agent in 2017
Michael Rankin
TTR Sotheby's International Realty
(202) 271-3344
1 in this area
204 Total Sales
About This Building
Map
Source: Bright MLS
MLS Number: DCDC2092080
APN: 0340-2117
- 1011 M St NW Unit 406
- 1011 M St NW Unit 903
- 1205 10th St NW Unit B
- 1205 10th St NW Unit A
- 933 M St NW Unit 1
- 1215 10th St NW Unit 2
- 1215 10th St NW Unit 1
- 1225 11th St NW Unit 3
- 1225 11th St NW Unit 1
- 1111 11th St NW Unit 307
- 1117 10th St NW Unit 906
- 1224 11th St NW Unit 3
- 1226 11th St NW Unit 200
- 1109 M St NW Unit 1
- 1111 M St NW Unit 2
- 1229 12th St NW Unit 202
- 1125 12th St NW Unit 64
- 1125 12th St NW Unit 1
- 1101 L St NW Unit 103
- 1101 L St NW Unit 606
- 1011 M St NW Unit 804
- 1011 M St NW Unit 601
- 1011 M St NW Unit 907
- 1011 M St NW Unit 607
- 1011 M St NW Unit 906
- 1011 M St NW Unit 902
- 1011 M St NW Unit 208
- 1011 M St NW Unit 401
- 1011 M St NW Unit 604
- 1011 M St NW Unit 701
- 1011 M St NW Unit 805
- 1011 M St NW Unit 303
- 1011 M St NW Unit 802
- 1011 M St NW Unit 509
- 1011 M St NW Unit 403
- 1011 M St NW Unit 207
- 1011 M St NW Unit 901
- 1011 M St NW Unit 803
- 1011 M St NW Unit 609
- 1011 M St NW Unit 307

