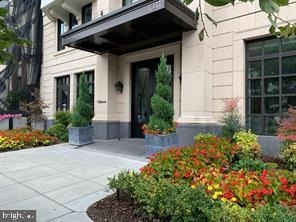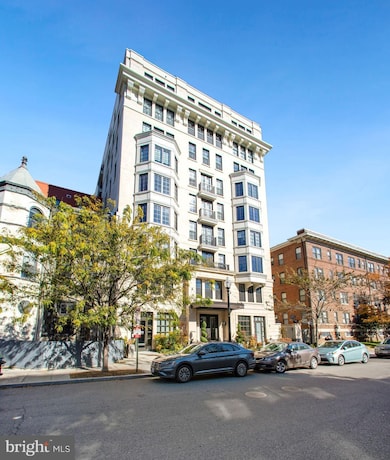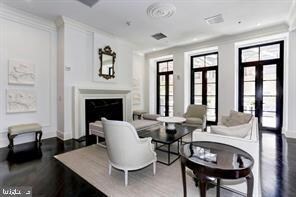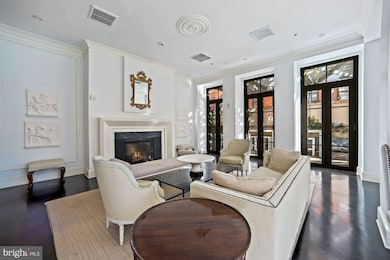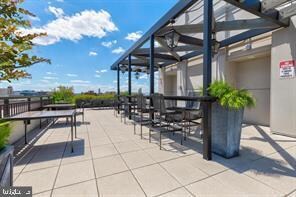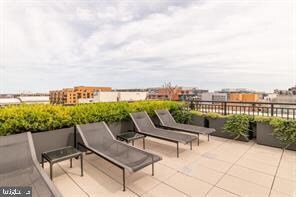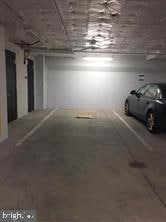
Estimated Value: $508,000 - $564,000
Highlights
- Penthouse
- 4-minute walk to Mount Vernon Square/7Th St-Convention Center
- Open Floorplan
- Thomson Elementary School Rated A-
- Panoramic View
- Contemporary Architecture
About This Home
As of May 2022Spectacular Penthouse apartment in stunning contemporary building is located in premier Shaw location near Logan and City Center. Built in 2017, this 71 unit boutique building was designed by architectural firm Torti Galas Partners, with interiors by renowned designer Darryl Carter. From the gracious lobby and adjacent library with fireplace and outdoor terrace, to the fabulous 1250 sq ft rooftop deck for relaxing, barbequing, or entertaining, this upscale DC address is an ideal intown residence. Tall ceilings and floor to ceiling windows in the living room provide a feeling of abundant light and space, and provide panoramic views of the city. Features include wide plank wood floors, white thermofoil cabinetry, stainless steel appliances, Carrera marble counters, Nest system, moveable island, and a Romeo & Juliet balcony. A spacious bedroom - large enough for a king bed - features a walk in closet, black out blinds, and ensuite bathroom. A full size washer & dryer, storage closet, and mechanical closet complete the interior space. A coveted GARAGE space for your use or to rent to another building resident (currently leased through April at $275/ mo) makes this property invaluable! Pet friendly building offers dog washing station. Enjoy high end, comfortable lifestyle near metros, restaurants, and all that makes DC thrive. New price!
Property Details
Home Type
- Condominium
Est. Annual Taxes
- $5,117
Year Built
- Built in 2017
Lot Details
- Downtown Location
- West Facing Home
- Landscaped
- Extensive Hardscape
- Property is in excellent condition
HOA Fees
- $629 Monthly HOA Fees
Parking
- 1 Car Attached Garage
- Rear-Facing Garage
- Garage Door Opener
- Parking Space Conveys
Property Views
- Panoramic
Home Design
- Penthouse
- Contemporary Architecture
- Masonry
Interior Spaces
- 710 Sq Ft Home
- Property has 1 Level
- Open Floorplan
- Recessed Lighting
- Double Pane Windows
- Window Treatments
- Atrium Doors
- Family Room Off Kitchen
- Combination Dining and Living Room
- Wood Flooring
Kitchen
- Built-In Self-Cleaning Oven
- Cooktop
- Built-In Microwave
- ENERGY STAR Qualified Refrigerator
- Ice Maker
- ENERGY STAR Qualified Dishwasher
- Stainless Steel Appliances
- Disposal
Bedrooms and Bathrooms
- 1 Main Level Bedroom
- Walk-In Closet
- 1 Full Bathroom
- Bathtub with Shower
Laundry
- Laundry in unit
- Dryer
- ENERGY STAR Qualified Washer
Accessible Home Design
- Accessible Elevator Installed
- Halls are 36 inches wide or more
- Garage doors are at least 85 inches wide
- Doors are 32 inches wide or more
- More Than Two Accessible Exits
- Level Entry For Accessibility
Eco-Friendly Details
- Energy-Efficient Windows
Outdoor Features
- Exterior Lighting
- Outdoor Grill
Utilities
- Forced Air Heating and Cooling System
- Vented Exhaust Fan
- Electric Water Heater
Listing and Financial Details
- Tax Lot 2133/2155
- Assessor Parcel Number 0340//2133
Community Details
Overview
- $250 Elevator Use Fee
- Association fees include common area maintenance, custodial services maintenance, exterior building maintenance, gas, lawn maintenance, management, parking fee, reserve funds, sewer, snow removal, trash, water
- 71 Units
- Mid-Rise Condominium
- 10Eleven Condominium Condos, Phone Number (202) 751-9611
- Built by Community Three Development
- 10Eleven Condominium Community
- Shaw Subdivision
- Property Manager
Amenities
- Common Area
- Community Library
Pet Policy
- Limit on the number of pets
- Pet Deposit Required
Security
- Front Desk in Lobby
Ownership History
Purchase Details
Home Financials for this Owner
Home Financials are based on the most recent Mortgage that was taken out on this home.Purchase Details
Purchase Details
Home Financials for this Owner
Home Financials are based on the most recent Mortgage that was taken out on this home.Similar Homes in Washington, DC
Home Values in the Area
Average Home Value in this Area
Purchase History
| Date | Buyer | Sale Price | Title Company |
|---|---|---|---|
| Wells Kelly Maria | $590,000 | Allied Escrow & Title | |
| Singh Anoop | -- | None Available | |
| Singh Anoop | $662,500 | None Available |
Mortgage History
| Date | Status | Borrower | Loan Amount |
|---|---|---|---|
| Open | Wells Kelly Maria | $250,000 |
Property History
| Date | Event | Price | Change | Sq Ft Price |
|---|---|---|---|---|
| 05/09/2022 05/09/22 | Sold | $590,000 | -0.8% | $831 / Sq Ft |
| 04/05/2022 04/05/22 | Pending | -- | -- | -- |
| 04/01/2022 04/01/22 | Price Changed | $595,000 | -0.8% | $838 / Sq Ft |
| 03/16/2022 03/16/22 | Price Changed | $600,000 | -7.7% | $845 / Sq Ft |
| 03/04/2022 03/04/22 | For Sale | $650,000 | 0.0% | $915 / Sq Ft |
| 02/13/2021 02/13/21 | Rented | $2,400 | -7.7% | -- |
| 02/07/2021 02/07/21 | Under Contract | -- | -- | -- |
| 12/13/2020 12/13/20 | Price Changed | $2,600 | -1.9% | $4 / Sq Ft |
| 11/24/2020 11/24/20 | Price Changed | $2,650 | -1.9% | $4 / Sq Ft |
| 10/24/2020 10/24/20 | For Rent | $2,700 | -9.2% | -- |
| 05/30/2017 05/30/17 | Rented | $2,975 | +2.6% | -- |
| 05/30/2017 05/30/17 | Under Contract | -- | -- | -- |
| 05/19/2017 05/19/17 | For Rent | $2,900 | 0.0% | -- |
| 05/10/2017 05/10/17 | Sold | $662,500 | +3.5% | $933 / Sq Ft |
| 04/06/2017 04/06/17 | Pending | -- | -- | -- |
| 03/02/2017 03/02/17 | For Sale | $639,900 | -3.4% | $901 / Sq Ft |
| 02/27/2017 02/27/17 | Off Market | $662,500 | -- | -- |
| 02/10/2017 02/10/17 | For Sale | $639,900 | -- | $901 / Sq Ft |
Tax History Compared to Growth
Tax History
| Year | Tax Paid | Tax Assessment Tax Assessment Total Assessment is a certain percentage of the fair market value that is determined by local assessors to be the total taxable value of land and additions on the property. | Land | Improvement |
|---|---|---|---|---|
| 2024 | $4,398 | $619,610 | $185,880 | $433,730 |
| 2023 | $4,428 | $619,610 | $185,880 | $433,730 |
| 2022 | $4,686 | $604,410 | $181,320 | $423,090 |
| 2021 | $5,117 | $615,340 | $184,600 | $430,740 |
| 2020 | $5,102 | $600,250 | $180,070 | $420,180 |
| 2019 | $4,946 | $581,850 | $174,550 | $407,300 |
| 2018 | $4,225 | $497,000 | $0 | $0 |
| 2017 | $4,225 | $497,000 | $0 | $0 |
Agents Affiliated with this Home
-
Donna Turner

Seller's Agent in 2022
Donna Turner
Chatel Real Estate, Inc.
(703) 623-8130
1 in this area
18 Total Sales
-
Joseph Gunerman

Buyer's Agent in 2022
Joseph Gunerman
TTR Sotheby's International Realty
(215) 431-5959
1 in this area
91 Total Sales
-
Blake Davenport

Buyer Co-Listing Agent in 2022
Blake Davenport
TTR Sotheby's International Realty
(484) 356-8297
1 in this area
561 Total Sales
-
Maria Delgado

Buyer's Agent in 2021
Maria Delgado
Hestia Realtors
(703) 898-1810
53 Total Sales
-
Timur Loynab

Seller's Agent in 2017
Timur Loynab
McWilliams/Ballard Inc.
(571) 215-6554
3 in this area
278 Total Sales
About This Building
Map
Source: Bright MLS
MLS Number: DCDC2037590
APN: 0340-2133
- 1011 M St NW Unit 406
- 1011 M St NW Unit 903
- 1205 10th St NW Unit B
- 1205 10th St NW Unit A
- 933 M St NW Unit 1
- 1215 10th St NW Unit 2
- 1215 10th St NW Unit 1
- 1225 11th St NW Unit 3
- 1225 11th St NW Unit 1
- 1111 11th St NW Unit 307
- 1117 10th St NW Unit 906
- 1224 11th St NW Unit 3
- 1226 11th St NW Unit 200
- 1109 M St NW Unit 1
- 1111 M St NW Unit 2
- 1229 12th St NW Unit 202
- 1125 12th St NW Unit 64
- 1125 12th St NW Unit 1
- 1101 L St NW Unit 103
- 1101 L St NW Unit 606
- 1011 M St NW Unit 804
- 1011 M St NW Unit 601
- 1011 M St NW Unit 907
- 1011 M St NW Unit 607
- 1011 M St NW Unit 906
- 1011 M St NW Unit 902
- 1011 M St NW Unit 208
- 1011 M St NW Unit 401
- 1011 M St NW Unit 604
- 1011 M St NW Unit 701
- 1011 M St NW Unit 805
- 1011 M St NW Unit 303
- 1011 M St NW Unit 802
- 1011 M St NW Unit 509
- 1011 M St NW Unit 403
- 1011 M St NW Unit 207
- 1011 M St NW Unit 901
- 1011 M St NW Unit 803
- 1011 M St NW Unit 609
- 1011 M St NW Unit 307
