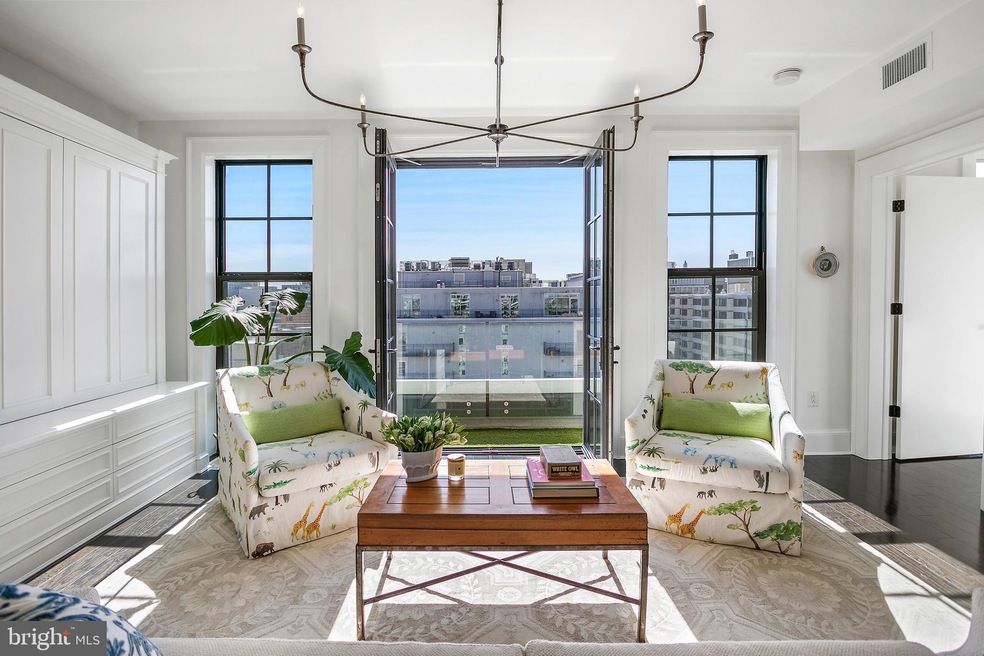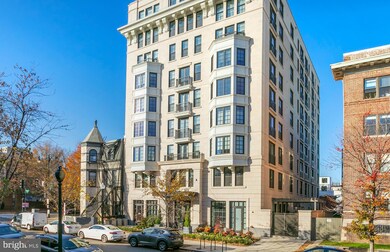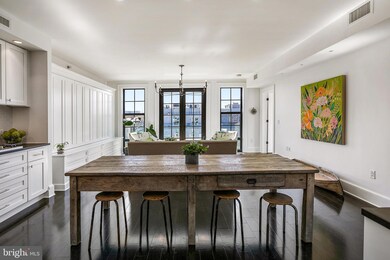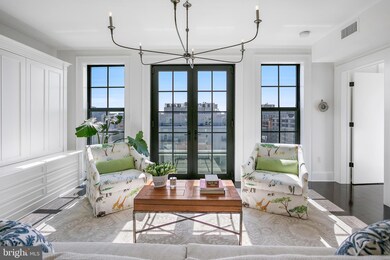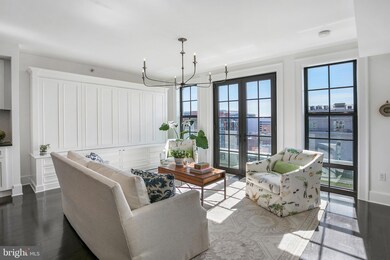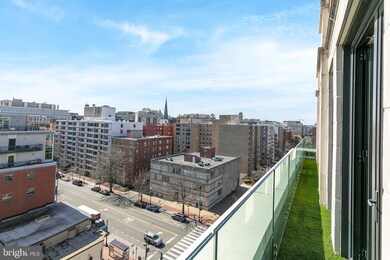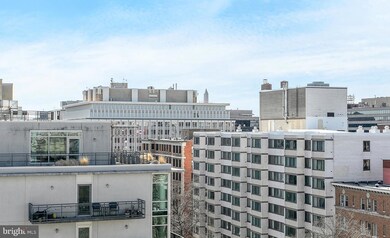
Estimated Value: $936,000 - $1,061,000
Highlights
- Concierge
- 4-minute walk to Mount Vernon Square/7Th St-Convention Center
- Open Floorplan
- Thomson Elementary School Rated A-
- Gourmet Kitchen
- Contemporary Architecture
About This Home
As of April 2024- OPEN HOUSE CANCELED - Property Under Contract - Welcome to a truly exceptional offering in the heart of Washington, DC's vibrant Shaw neighborhood. Nestled in the southwestern corner on the top floor, this pristine two-bedroom, two-bathroom condo boasts unparalleled luxury and an abundance of natural light flooding in through its multiple floor-to-ceiling windows.
Elegance meets modernity in this tranquil abode, offering a seamless blend of sophistication and functionality. Step into the expansive living space, where sunlight dances off every surface, offering breathtaking views of the city around you. French doors beckon you to a private balcony, providing the perfect perch to savor the urban panorama.
Savor the seamless fusion of form and function with custom storage cabinets in the living room, artfully concealing a wall-mounted TV and provide ample extra storage space.
Indulge your culinary senses in the chef-inspired kitchen, adorned with granite countertops, stainless steel appliances, and natural gas cooking. Adjacent, a dry bar awaits, complete with a wine refrigerator, catering to your entertaining needs with finesse.
Retreat to the primary bedroom sanctuary, boasting a walk-in closet and a meticulously redesigned en-suite bathroom. Here, luxury knows no bounds, with marble mosaic floors, chrome fixtures, a cleverly concealed linen closet and a frameless glass walk-in shower.
The second bedroom, currently utilized as a den, is the ideal office or guest room offering versatility and sophistication, with unobstructed sunset views west.
In addition to the condo's luxurious features, it also comes with a secure assigned garage parking space. 10Eleven has a shared rooftop with lounge and dining spaces, gas grills, and an outdoor fireplace. The building has a beautiful interior community room off the lobby, a front desk concierge available 6 days a week, a dog washing station, and bike storage.
10Eleven was constructed in 2016 by Community Three Development with interiors curated by renowned designer Darryl Carter. With a coveted Walk Score of 97, this address puts you within moments of the city's finest dining, shopping, and entertainment options.
Last Agent to Sell the Property
TTR Sotheby's International Realty License #SP98372985 Listed on: 03/07/2024

Property Details
Home Type
- Condominium
Est. Annual Taxes
- $6,876
Year Built
- Built in 2016
Lot Details
- Downtown Location
HOA Fees
- $1,025 Monthly HOA Fees
Parking
- 1 Subterranean Space
- Assigned parking located at #P-3
Home Design
- Contemporary Architecture
- Brick Exterior Construction
- Stone Siding
Interior Spaces
- 1,095 Sq Ft Home
- Property has 1 Level
- Open Floorplan
- Wet Bar
- Built-In Features
- Gourmet Kitchen
Bedrooms and Bathrooms
- 2 Main Level Bedrooms
- 2 Full Bathrooms
Laundry
- Laundry in unit
- Washer and Dryer Hookup
Schools
- Thomson Elementary School
Utilities
- Heat Pump System
- Electric Water Heater
Listing and Financial Details
- Tax Lot 2134
- Assessor Parcel Number 0340//2134
Community Details
Overview
- Association fees include common area maintenance, custodial services maintenance, exterior building maintenance, gas, lawn maintenance, management, insurance, sewer, trash, water
- High-Rise Condominium
- 10Eleven Condominium Condos
- 10Eleven Condominium Community
- Shaw Subdivision
Amenities
- Concierge
- Party Room
- Community Library
- 2 Elevators
Pet Policy
- Dogs and Cats Allowed
Security
- Security Service
Ownership History
Purchase Details
Home Financials for this Owner
Home Financials are based on the most recent Mortgage that was taken out on this home.Purchase Details
Home Financials for this Owner
Home Financials are based on the most recent Mortgage that was taken out on this home.Similar Homes in Washington, DC
Home Values in the Area
Average Home Value in this Area
Purchase History
| Date | Buyer | Sale Price | Title Company |
|---|---|---|---|
| Melikian Trust | $1,107,000 | Chicago Title | |
| The Anne S Bowen Non Gst Trust Dated 11/ | $1,075,000 | None Available |
Property History
| Date | Event | Price | Change | Sq Ft Price |
|---|---|---|---|---|
| 04/23/2024 04/23/24 | Sold | $1,107,000 | +1.1% | $1,011 / Sq Ft |
| 03/09/2024 03/09/24 | Pending | -- | -- | -- |
| 03/07/2024 03/07/24 | For Sale | $1,095,000 | +1.9% | $1,000 / Sq Ft |
| 07/10/2017 07/10/17 | Sold | $1,075,000 | +4.9% | $982 / Sq Ft |
| 07/06/2017 07/06/17 | Pending | -- | -- | -- |
| 07/06/2017 07/06/17 | For Sale | $1,025,000 | -- | $936 / Sq Ft |
Tax History Compared to Growth
Tax History
| Year | Tax Paid | Tax Assessment Tax Assessment Total Assessment is a certain percentage of the fair market value that is determined by local assessors to be the total taxable value of land and additions on the property. | Land | Improvement |
|---|---|---|---|---|
| 2024 | $7,072 | $847,150 | $254,140 | $593,010 |
| 2023 | $7,076 | $847,150 | $254,140 | $593,010 |
| 2022 | $6,876 | $822,740 | $246,820 | $575,920 |
| 2021 | $7,067 | $844,660 | $253,400 | $591,260 |
| 2020 | $7,024 | $826,400 | $247,920 | $578,480 |
| 2019 | $6,819 | $802,180 | $240,650 | $561,530 |
| 2018 | $6,329 | $744,600 | $0 | $0 |
| 2017 | $6,329 | $744,600 | $0 | $0 |
Agents Affiliated with this Home
-
Andrew Smith

Seller's Agent in 2024
Andrew Smith
TTR Sotheby's International Realty
(202) 412-4929
5 in this area
110 Total Sales
-
Jeff Lockard

Seller Co-Listing Agent in 2024
Jeff Lockard
TTR Sotheby's International Realty
(202) 246-4433
3 in this area
85 Total Sales
-
J. Carroll Dey

Buyer's Agent in 2024
J. Carroll Dey
TTR Sotheby's International Realty
(202) 320-0441
1 in this area
24 Total Sales
-
Gregory Gaddy

Buyer Co-Listing Agent in 2024
Gregory Gaddy
TTR Sotheby's International Realty
(202) 421-4734
1 in this area
49 Total Sales
-
Timur Loynab

Seller's Agent in 2017
Timur Loynab
McWilliams/Ballard Inc.
(571) 215-6554
3 in this area
278 Total Sales
About This Building
Map
Source: Bright MLS
MLS Number: DCDC2130422
APN: 0340-2134
- 1011 M St NW Unit 406
- 1011 M St NW Unit 903
- 1205 10th St NW Unit B
- 1205 10th St NW Unit A
- 933 M St NW Unit 1
- 1215 10th St NW Unit 2
- 1215 10th St NW Unit 1
- 1225 11th St NW Unit 3
- 1225 11th St NW Unit 1
- 1111 11th St NW Unit 307
- 1117 10th St NW Unit 906
- 1224 11th St NW Unit 3
- 1226 11th St NW Unit 200
- 1109 M St NW Unit 1
- 1111 M St NW Unit 2
- 1229 12th St NW Unit 202
- 1125 12th St NW Unit 64
- 1125 12th St NW Unit 1
- 1101 L St NW Unit 103
- 1101 L St NW Unit 606
- 1011 M St NW Unit 804
- 1011 M St NW Unit 601
- 1011 M St NW Unit 907
- 1011 M St NW Unit 607
- 1011 M St NW Unit 906
- 1011 M St NW Unit 902
- 1011 M St NW Unit 208
- 1011 M St NW Unit 401
- 1011 M St NW Unit 604
- 1011 M St NW Unit 701
- 1011 M St NW Unit 805
- 1011 M St NW Unit 303
- 1011 M St NW Unit 802
- 1011 M St NW Unit 509
- 1011 M St NW Unit 403
- 1011 M St NW Unit 207
- 1011 M St NW Unit 901
- 1011 M St NW Unit 803
- 1011 M St NW Unit 609
- 1011 M St NW Unit 307
