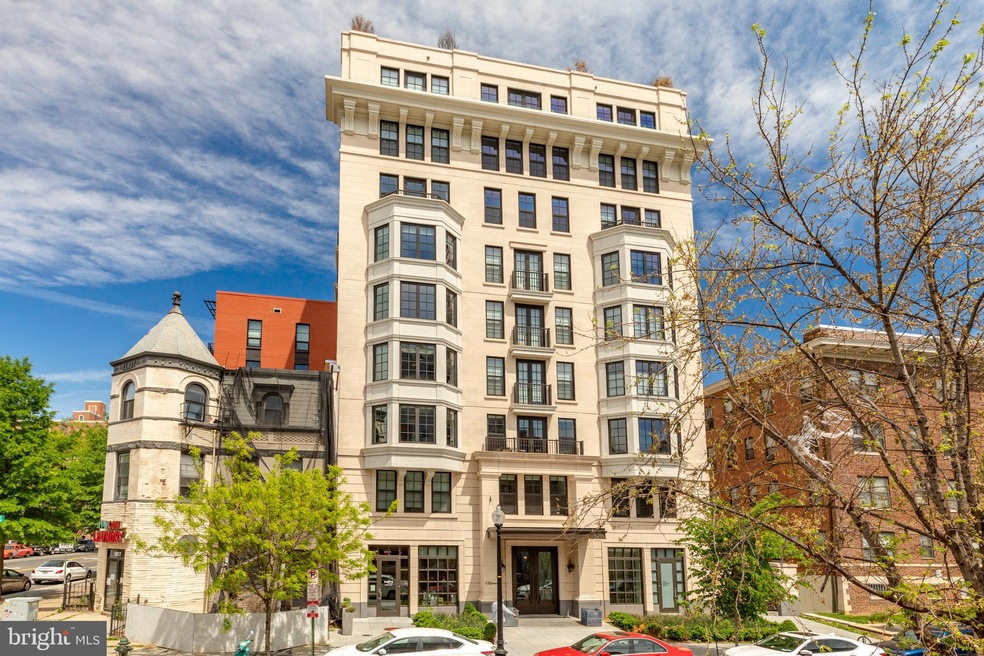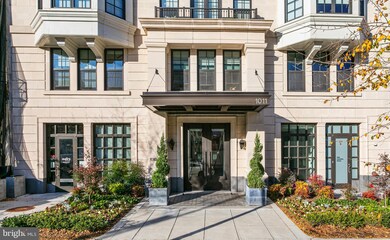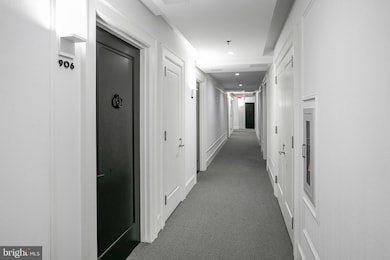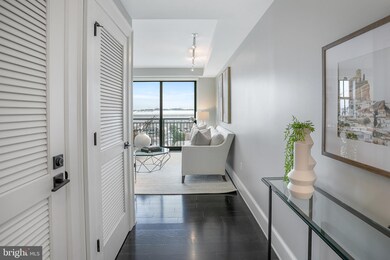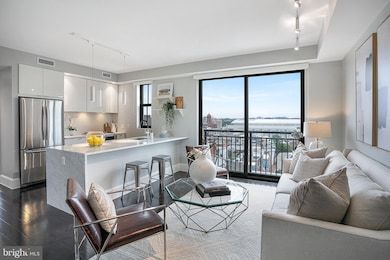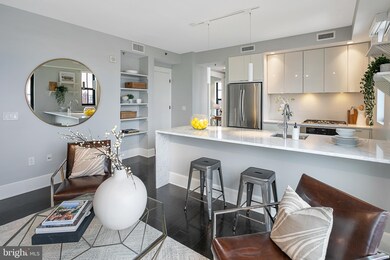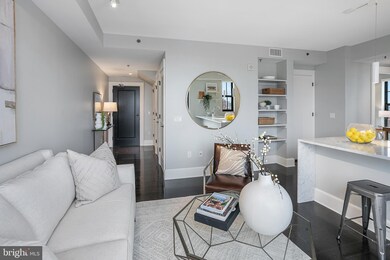
Estimated Value: $609,000 - $714,000
Highlights
- Concierge
- 4-minute walk to Mount Vernon Square/7Th St-Convention Center
- Party Room
- Thomson Elementary School Rated A-
- Beaux Arts Architecture
- 1 Car Direct Access Garage
About This Home
As of November 2021Newly constructed by Community Three Development with interiors by noted interior designer Darryl Carter, 10Eleven is a premier condominium in the heart of the vibrant Shaw neighborhood. This high-floor corner 2-bedroom, 1 bathroom condo with -- GARAGE PARKING -- features an open-concept floor plan with incomparable views from multiple exposures. The floor-to-ceiling windows in the living area flood the space with an abundance of natural light. The condo features a crisp white kitchen with thermofoil cabinets, chrome pulls and an oversized Carrara marble peninsula with seating and elegant pendant lighting. The professional grade Electrolux appliances include a separate gas cook top, wall oven and a convection microwave. The bedrooms have floor-to-ceiling windows with custom Hunter Douglas shades, large closets and designer lighting. 10Eleven features a shared rooftop with lounge and dinning spaces, gas grills and an outdoor fireplace. The building has a beautiful interior community room off the lobby, a front desk concierge available 6 days a week for package acceptance with notification, a dog washing station and bike storage. The Mt. Vernon Metro stop is two blocks away. A central DC location with a 98 WalkScore the shops and restaurants of CityCenterDC and 14th Street are both three blocks away.
Last Agent to Sell the Property
TTR Sotheby's International Realty License #SP98372985 Listed on: 10/14/2021

Property Details
Home Type
- Condominium
Est. Annual Taxes
- $5,561
Year Built
- Built in 2016
Lot Details
- 87
HOA Fees
- $680 Monthly HOA Fees
Parking
- Assigned parking located at #P-18
- Lighted Parking
- Side Facing Garage
- 1 Assigned Parking Space
- Secure Parking
Home Design
- Beaux Arts Architecture
- Contemporary Architecture
Interior Spaces
- 800 Sq Ft Home
- Property has 1 Level
Bedrooms and Bathrooms
- 2 Main Level Bedrooms
- 1 Full Bathroom
Laundry
- Laundry in unit
- Washer and Dryer Hookup
Utilities
- Central Air
- Back Up Electric Heat Pump System
- Electric Water Heater
Additional Features
- Accessible Elevator Installed
- Outdoor Grill
Listing and Financial Details
- Tax Lot 2138
- Assessor Parcel Number 0340//2138
Community Details
Overview
- Association fees include common area maintenance, exterior building maintenance, gas, lawn care front, management, parking fee, reserve funds, snow removal, trash
- High-Rise Condominium
- 10Eleven Condos
- Shaw Subdivision
Amenities
- Concierge
- Party Room
Pet Policy
- Limit on the number of pets
Security
- Front Desk in Lobby
Ownership History
Purchase Details
Home Financials for this Owner
Home Financials are based on the most recent Mortgage that was taken out on this home.Similar Homes in Washington, DC
Home Values in the Area
Average Home Value in this Area
Purchase History
| Date | Buyer | Sale Price | Title Company |
|---|---|---|---|
| Gifford Douglas K | $10,295,000 | First American Title |
Mortgage History
| Date | Status | Borrower | Loan Amount |
|---|---|---|---|
| Open | Gifford Douglas K | $510,000 |
Property History
| Date | Event | Price | Change | Sq Ft Price |
|---|---|---|---|---|
| 11/18/2021 11/18/21 | Sold | $710,000 | -1.3% | $888 / Sq Ft |
| 10/16/2021 10/16/21 | Pending | -- | -- | -- |
| 10/14/2021 10/14/21 | For Sale | $719,000 | -2.8% | $899 / Sq Ft |
| 08/18/2017 08/18/17 | Sold | $739,900 | 0.0% | $950 / Sq Ft |
| 07/11/2017 07/11/17 | Pending | -- | -- | -- |
| 07/09/2017 07/09/17 | Off Market | $739,900 | -- | -- |
| 07/06/2017 07/06/17 | For Sale | $689,900 | -- | $886 / Sq Ft |
Tax History Compared to Growth
Tax History
| Year | Tax Paid | Tax Assessment Tax Assessment Total Assessment is a certain percentage of the fair market value that is determined by local assessors to be the total taxable value of land and additions on the property. | Land | Improvement |
|---|---|---|---|---|
| 2024 | $5,457 | $657,160 | $197,150 | $460,010 |
| 2023 | $5,461 | $657,160 | $197,150 | $460,010 |
| 2022 | $5,469 | $657,160 | $197,150 | $460,010 |
| 2021 | $5,584 | $670,270 | $201,080 | $469,190 |
| 2020 | $5,561 | $654,250 | $196,270 | $457,980 |
| 2019 | $5,431 | $638,890 | $191,670 | $447,220 |
| 2018 | $4,575 | $538,200 | $0 | $0 |
| 2017 | $4,575 | $538,200 | $0 | $0 |
Agents Affiliated with this Home
-
Andrew Smith

Seller's Agent in 2021
Andrew Smith
TTR Sotheby's International Realty
(202) 412-4929
5 in this area
110 Total Sales
-
Jeff Lockard

Seller Co-Listing Agent in 2021
Jeff Lockard
TTR Sotheby's International Realty
(202) 246-4433
3 in this area
85 Total Sales
-
Paul Basto

Buyer's Agent in 2021
Paul Basto
Compass
(202) 631-4640
4 in this area
91 Total Sales
-
Timur Loynab

Seller's Agent in 2017
Timur Loynab
McWilliams/Ballard Inc.
(571) 215-6554
3 in this area
278 Total Sales
About This Building
Map
Source: Bright MLS
MLS Number: DCDC2001629
APN: 0340-2138
- 1011 M St NW Unit 406
- 1011 M St NW Unit 903
- 1011 M St NW Unit 702
- 933 M St NW Unit 1
- 1215 10th St NW Unit 2
- 1215 10th St NW Unit 1
- 1225 11th St NW Unit 3
- 1225 11th St NW Unit 1
- 1111 11th St NW Unit 307
- 1224 11th St NW Unit 3
- 1226 11th St NW Unit 200
- 1109 M St NW Unit 1
- 1111 M St NW Unit 2
- 1229 12th St NW Unit 202
- 1125 12th St NW Unit 64
- 1125 12th St NW Unit 1
- 1101 L St NW Unit 103
- 1101 L St NW Unit 606
- 1101 L St NW Unit 510
- 1208 M St NW Unit 52
- 1011 M St NW Unit 804
- 1011 M St NW Unit 601
- 1011 M St NW Unit 907
- 1011 M St NW Unit 607
- 1011 M St NW Unit 906
- 1011 M St NW Unit 902
- 1011 M St NW Unit 208
- 1011 M St NW Unit 401
- 1011 M St NW Unit 604
- 1011 M St NW Unit 701
- 1011 M St NW Unit 805
- 1011 M St NW Unit 303
- 1011 M St NW Unit 802
- 1011 M St NW Unit 509
- 1011 M St NW Unit 403
- 1011 M St NW Unit 207
- 1011 M St NW Unit 901
- 1011 M St NW Unit 803
- 1011 M St NW Unit 609
- 1011 M St NW Unit 307
