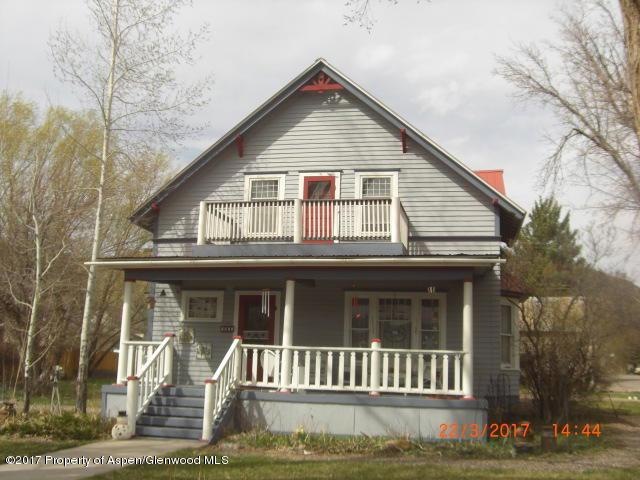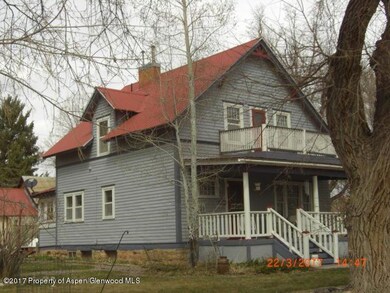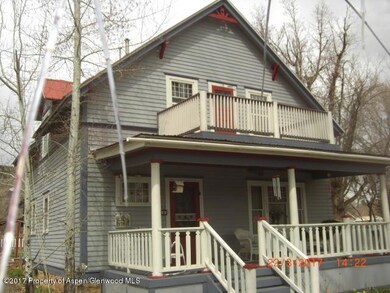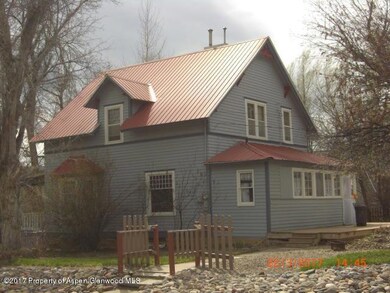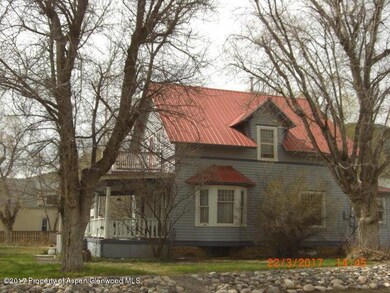
1011 Main St Meeker, CO 81641
Estimated Value: $374,453 - $411,000
Highlights
- Corner Lot
- Views
- Landscaped
- Meeker Elementary School Rated A-
- Patio
- Forced Air Heating System
About This Home
As of May 2017Rare find! Take a step back to enjoy the original woodwork, pocket doors,original staircase and gorgeous fireplace mantle this home has to offer.
Located on 15,000 Sf corner lot, Inviting covered front porch and great location.
Historic barn behind the home has been used as the garage.
Last Agent to Sell the Property
Laurie Brooks
Brooks Realty License #40005785 Listed on: 03/24/2017
Last Buyer's Agent
Laurie Brooks
Brooks Realty License #40005785 Listed on: 03/24/2017
Home Details
Home Type
- Single Family
Est. Annual Taxes
- $681
Year Built
- Built in 1916
Lot Details
- 0.34 Acre Lot
- South Facing Home
- Fence is in average condition
- Landscaped
- Corner Lot
- Property is in average condition
Parking
- 1 Car Garage
Home Design
- Slab Foundation
- Frame Construction
- Composition Roof
- Composition Shingle Roof
- Wood Siding
Interior Spaces
- 2-Story Property
- Wood Burning Fireplace
- Range
- Property Views
- Finished Basement
Bedrooms and Bathrooms
- 3 Bedrooms
Outdoor Features
- Patio
- Outbuilding
Location
- Mineral Rights Excluded
Utilities
- No Cooling
- Forced Air Heating System
- Heating System Uses Natural Gas
- Water Rights Not Included
Listing and Financial Details
- Assessor Parcel Number 140922488015
Community Details
Overview
- Property has a Home Owners Association
- Association fees include sewer
Amenities
- Laundry Facilities
Ownership History
Purchase Details
Home Financials for this Owner
Home Financials are based on the most recent Mortgage that was taken out on this home.Purchase Details
Home Financials for this Owner
Home Financials are based on the most recent Mortgage that was taken out on this home.Similar Homes in Meeker, CO
Home Values in the Area
Average Home Value in this Area
Purchase History
| Date | Buyer | Sale Price | Title Company |
|---|---|---|---|
| Randolph John S | $225,000 | None Available | |
| Hicken Susan L | $197,000 | None Available |
Mortgage History
| Date | Status | Borrower | Loan Amount |
|---|---|---|---|
| Previous Owner | Hicken Susan L | $145,400 | |
| Previous Owner | Hicken Susan L | $157,700 | |
| Previous Owner | Hicken Susan L | $163,000 | |
| Previous Owner | Hicken Susan L | $162,000 | |
| Previous Owner | Hicken Susan L | $157,600 |
Property History
| Date | Event | Price | Change | Sq Ft Price |
|---|---|---|---|---|
| 05/31/2017 05/31/17 | Sold | $225,000 | -6.3% | $130 / Sq Ft |
| 03/24/2017 03/24/17 | Pending | -- | -- | -- |
| 03/24/2017 03/24/17 | For Sale | $240,000 | -- | $139 / Sq Ft |
Tax History Compared to Growth
Tax History
| Year | Tax Paid | Tax Assessment Tax Assessment Total Assessment is a certain percentage of the fair market value that is determined by local assessors to be the total taxable value of land and additions on the property. | Land | Improvement |
|---|---|---|---|---|
| 2024 | $1,191 | $19,400 | $3,070 | $16,330 |
| 2023 | $1,191 | $19,400 | $3,070 | $16,330 |
| 2022 | $959 | $15,680 | $3,790 | $11,890 |
| 2021 | $1,012 | $15,680 | $3,790 | $11,890 |
| 2020 | $747 | $12,610 | $3,900 | $8,710 |
| 2019 | $746 | $12,610 | $3,900 | $8,710 |
| 2018 | $707 | $11,960 | $3,920 | $8,040 |
| 2017 | $647 | $11,960 | $3,920 | $8,040 |
| 2016 | $681 | $12,950 | $3,980 | $8,970 |
| 2015 | $628 | $12,950 | $0 | $0 |
| 2014 | $628 | $12,860 | $0 | $0 |
| 2013 | $980 | $12,860 | $0 | $0 |
| 2012 | $980 | $17,790 | $5,250 | $12,540 |
Agents Affiliated with this Home
-
L
Seller's Agent in 2017
Laurie Brooks
Brooks Realty
Map
Source: Aspen Glenwood MLS
MLS Number: 148143
APN: R001585
- 1042 Park Ave
- 990 Market St
- 1220 Main St
- 45008 13th St
- 878 Hill St
- 680 Water St Unit 10
- 680 Water St Unit 19
- 680 Water St Unit 1
- 680 Water St Unit 9
- 680 Water St Unit 6
- 830 10th St
- 212 Garfield St
- 891 3rd St
- 1135 Michael Cir
- 1001 White River Rd
- 1335 Sage Ridge Rd
- 1000 Flag Creek Dr
- 1050 Flag Creek Dr
- 1000 White River Rd Unit 20
- 1000 White River Rd
