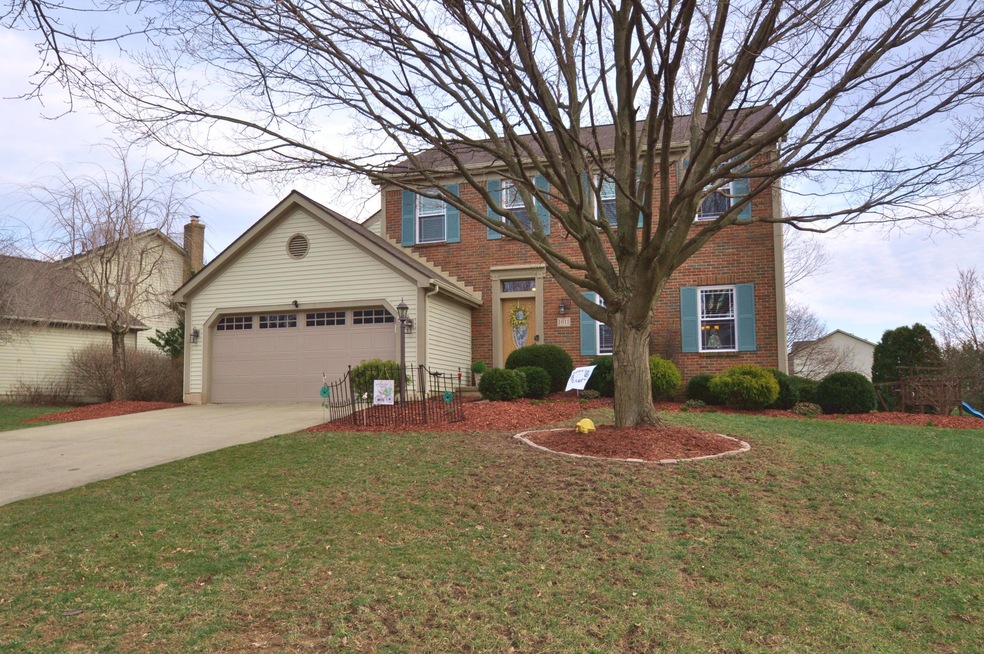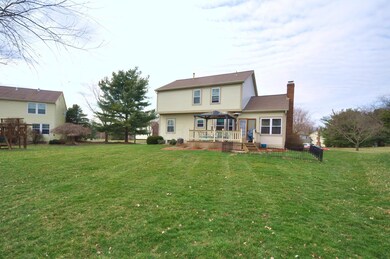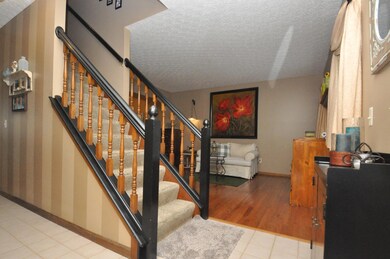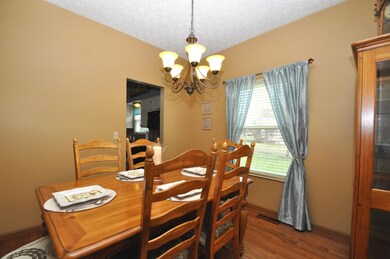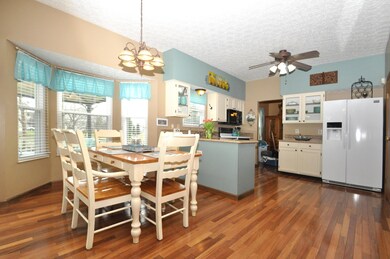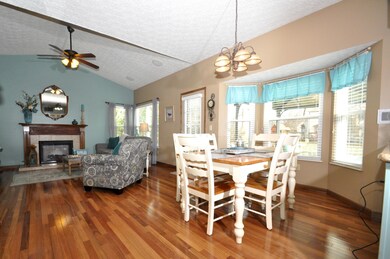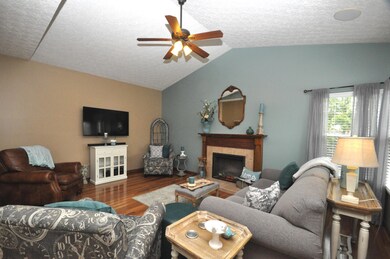
1011 McLeod Parc Pickerington, OH 43147
Highlights
- Deck
- Great Room
- Forced Air Heating and Cooling System
- Violet Elementary School Rated A-
- 2 Car Attached Garage
- Carpet
About This Home
As of August 2024BACK ON MARKET.... Inspections have been completed.You can't miss this house. Beautifully decorated featuring 4 bedrooms, 2.5 baths, updated kitchen with wood flooring and granite countertops, spacious great room with cathedral ceiling, wood flooring and gas fireplace. Nice size deck on over a 1/3 of an acre, partially finished basement, formal dining and living areas. This home is a must see, which you can do at the OPEN HOUSE, Saturday, March 30th from 1 - 3. New windows '18, new blinds throughout '18, new furnace '18, newer A/C '16, Frameless master shower '18, newer hot water heater '16 and so much more. Ring doorbell and Garage mounted vacuum do not convey with the home. SHOWINGS START TOMORROW AT THE OPEN HOUSE.
Last Agent to Sell the Property
e-Merge Real Estate License #0000433930 Listed on: 04/16/2019

Last Buyer's Agent
Stephanie Rucinski
Cutler Real Estate
Home Details
Home Type
- Single Family
Est. Annual Taxes
- $4,257
Year Built
- Built in 1990
HOA Fees
- $10 Monthly HOA Fees
Parking
- 2 Car Attached Garage
Home Design
- Brick Exterior Construction
- Block Foundation
- Vinyl Siding
Interior Spaces
- 2,066 Sq Ft Home
- 2-Story Property
- Gas Log Fireplace
- Insulated Windows
- Great Room
- Carpet
- Laundry on main level
Kitchen
- Electric Range
- Microwave
- Dishwasher
Bedrooms and Bathrooms
- 4 Bedrooms
Basement
- Partial Basement
- Recreation or Family Area in Basement
Utilities
- Forced Air Heating and Cooling System
- Heating System Uses Gas
Additional Features
- Deck
- 0.32 Acre Lot
Community Details
- Association Phone (614) 856-3770
- Onyx Realty HOA
Listing and Financial Details
- Assessor Parcel Number 04-10460-000
Ownership History
Purchase Details
Home Financials for this Owner
Home Financials are based on the most recent Mortgage that was taken out on this home.Purchase Details
Home Financials for this Owner
Home Financials are based on the most recent Mortgage that was taken out on this home.Purchase Details
Home Financials for this Owner
Home Financials are based on the most recent Mortgage that was taken out on this home.Purchase Details
Purchase Details
Similar Homes in the area
Home Values in the Area
Average Home Value in this Area
Purchase History
| Date | Type | Sale Price | Title Company |
|---|---|---|---|
| Deed | $375,000 | Valmer Land Title | |
| Warranty Deed | $255,000 | Northwest Advantage Ttl Agcy | |
| Deed | $164,500 | -- | |
| Deed | $120,800 | -- | |
| Deed | $19,000 | -- |
Mortgage History
| Date | Status | Loan Amount | Loan Type |
|---|---|---|---|
| Open | $356,250 | New Conventional | |
| Previous Owner | $248,356 | New Conventional | |
| Previous Owner | $250,381 | FHA | |
| Previous Owner | $29,825 | Credit Line Revolving | |
| Previous Owner | $156,275 | New Conventional |
Property History
| Date | Event | Price | Change | Sq Ft Price |
|---|---|---|---|---|
| 08/21/2024 08/21/24 | Sold | $375,000 | +1.4% | $182 / Sq Ft |
| 08/01/2024 08/01/24 | For Sale | $370,000 | +45.1% | $179 / Sq Ft |
| 05/21/2019 05/21/19 | Sold | $255,000 | 0.0% | $123 / Sq Ft |
| 04/29/2019 04/29/19 | Pending | -- | -- | -- |
| 04/16/2019 04/16/19 | For Sale | $254,900 | 0.0% | $123 / Sq Ft |
| 04/04/2019 04/04/19 | Pending | -- | -- | -- |
| 03/27/2019 03/27/19 | For Sale | $254,900 | -- | $123 / Sq Ft |
Tax History Compared to Growth
Tax History
| Year | Tax Paid | Tax Assessment Tax Assessment Total Assessment is a certain percentage of the fair market value that is determined by local assessors to be the total taxable value of land and additions on the property. | Land | Improvement |
|---|---|---|---|---|
| 2024 | $13,377 | $108,670 | $18,530 | $90,140 |
| 2023 | $4,669 | $99,040 | $18,530 | $80,510 |
| 2022 | $4,684 | $99,040 | $18,530 | $80,510 |
| 2021 | $4,313 | $77,660 | $16,850 | $60,810 |
| 2020 | $4,361 | $77,660 | $16,850 | $60,810 |
| 2019 | $4,388 | $77,660 | $16,850 | $60,810 |
| 2018 | $4,263 | $65,640 | $16,850 | $48,790 |
| 2017 | $4,269 | $65,770 | $16,980 | $48,790 |
| 2016 | $4,248 | $65,770 | $16,980 | $48,790 |
| 2015 | $4,024 | $58,920 | $14,150 | $44,770 |
| 2014 | $3,976 | $58,920 | $14,150 | $44,770 |
| 2013 | $3,976 | $58,920 | $14,150 | $44,770 |
Agents Affiliated with this Home
-
Stephanie Rucinski

Seller's Agent in 2024
Stephanie Rucinski
Red Frog Realty
(614) 546-7860
1 in this area
30 Total Sales
-
Jeff Ramm

Buyer's Agent in 2024
Jeff Ramm
Coldwell Banker Realty
(614) 332-1563
5 in this area
191 Total Sales
-
Dana Thorla

Seller's Agent in 2019
Dana Thorla
E-Merge
(614) 309-8660
19 in this area
82 Total Sales
-
Jamie Davis

Seller Co-Listing Agent in 2019
Jamie Davis
E-Merge
(614) 668-2212
10 in this area
44 Total Sales
Map
Source: Columbus and Central Ohio Regional MLS
MLS Number: 219009372
APN: 04-10460-000
- 934 Carron Ct
- 12061 Harmon Rd
- 12335 Thoroughbred Dr
- 862 Brookside Dr
- 12147 Mallard Pond Dr
- 832 McLeod Parc
- 12164 Twincreek Dr
- 12052 Peppermill Ln
- 9762 Woodsfield Cir S
- 12179 Woodrow Ln
- 12385 Woodsfield Cir E
- 654 Luse Dr
- 8723 Ramblewood Ct
- 9025 Hialeah Ct
- 9034 Hialeah Ct
- 12443 Brook Forest Cir
- 696 N Starr Dr
- 12577 Bentley Dr
- 757 Avebury Dr
- 544 Courtright Ct
