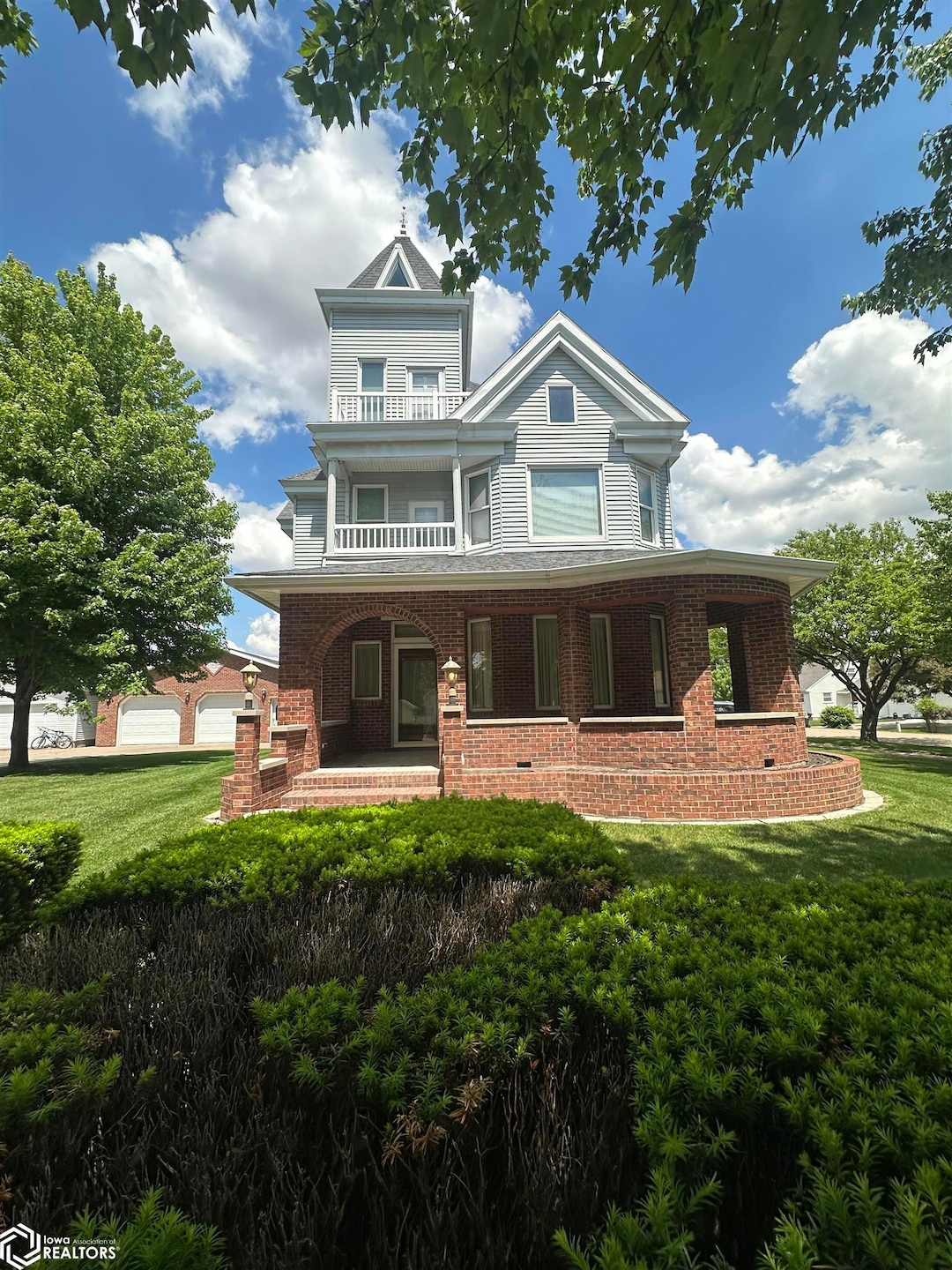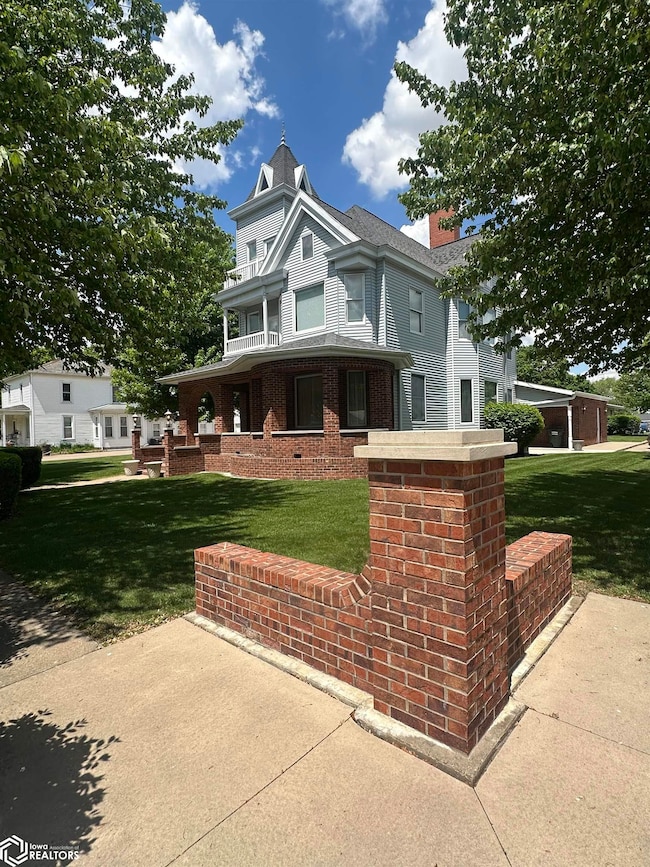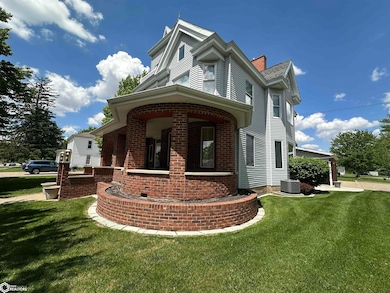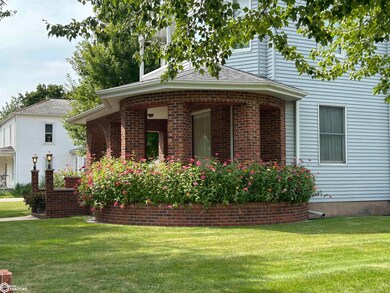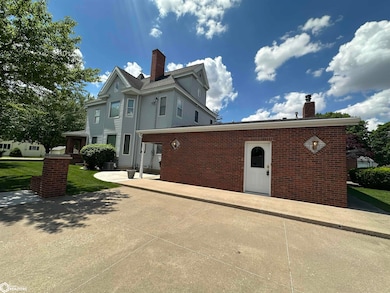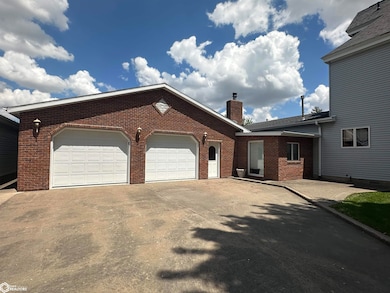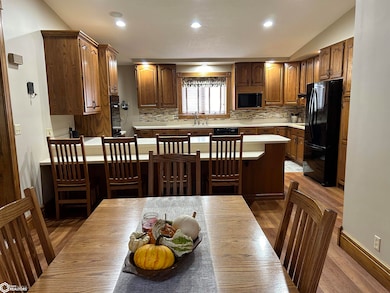1011 Middle St Mediapolis, IA 52637
Estimated payment $2,448/month
Highlights
- Fireplace
- Soaking Tub
- Forced Air Heating System
- Mediapolis Community Middle School Rated 9+
- Laundry Room
About This Home
This stunning Victorian home offers historic charm complemented by modern amenities. You'll fall in love from the start with meticulous curb appeal on a corner lot and inviting front porch with curved detail. Once in the entry way you will be greeting with a gorgeous staircase and remarkable woodwork. With over 4000+ square foot an open formal living, dining, and seating area is just the beginning of the entertainment space galore! Step into the spacious kitchen with ample cabinetry, solid surface countertops, tiled backsplash, and eat-in area. On the back of the main floor, you will find a family room with a wood burning fireplace and an additional room that can be used for an office, hobby room, or whatever you desire. A full bath with a soaking tub completes the main level. Either staircase will lead you to the primary bedroom complete with a walk-in closet, four additional bedrooms, a full updated bathroom, and a laundry room on the same level as your bedrooms! The 3rd floor features a 5th bedroom, office space, plus storage! Additional square footage with the finished lower level offering a REC room, full bath, and extra storage space. The 34x31 immaculate heated garage and additional storage shed are a nice bonus to this elegant home!
Home Details
Home Type
- Single Family
Est. Annual Taxes
- $4,732
Year Built
- Built in 1893
Lot Details
- Lot Dimensions are 100x120
Parking
- 2
Home Design
- Brick Exterior Construction
Interior Spaces
- Soaking Tub
- Fireplace
- Basement Storage
Kitchen
- Built-In Oven
- Cooktop
- Microwave
- Freezer
- Dishwasher
- Disposal
Laundry
- Laundry Room
- Dryer
- Washer
Utilities
- Forced Air Heating System
- Gas Water Heater
Map
Home Values in the Area
Average Home Value in this Area
Tax History
| Year | Tax Paid | Tax Assessment Tax Assessment Total Assessment is a certain percentage of the fair market value that is determined by local assessors to be the total taxable value of land and additions on the property. | Land | Improvement |
|---|---|---|---|---|
| 2025 | $4,732 | $373,900 | $16,600 | $357,300 |
| 2024 | $4,732 | $326,100 | $16,600 | $309,500 |
| 2023 | $4,464 | $326,100 | $16,600 | $309,500 |
| 2022 | $4,148 | $265,300 | $16,600 | $248,700 |
| 2021 | $4,148 | $265,300 | $16,600 | $248,700 |
| 2020 | $4,346 | $265,300 | $16,600 | $248,700 |
| 2019 | $3,578 | $265,300 | $16,600 | $248,700 |
| 2018 | $3,516 | $207,700 | $15,700 | $192,000 |
| 2017 | $3,464 | $199,500 | $0 | $0 |
| 2016 | $3,382 | $199,500 | $0 | $0 |
| 2015 | $3,382 | $199,500 | $0 | $0 |
| 2014 | $3,412 | $190,000 | $0 | $0 |
Property History
| Date | Event | Price | List to Sale | Price per Sq Ft |
|---|---|---|---|---|
| 11/19/2025 11/19/25 | Price Changed | $389,000 | 0.0% | $96 / Sq Ft |
| 11/19/2025 11/19/25 | For Sale | $389,000 | -8.4% | $96 / Sq Ft |
| 11/16/2025 11/16/25 | Off Market | $424,900 | -- | -- |
| 08/11/2025 08/11/25 | Price Changed | $424,900 | -5.6% | $105 / Sq Ft |
| 07/09/2025 07/09/25 | Price Changed | $450,000 | -2.2% | $111 / Sq Ft |
| 05/15/2025 05/15/25 | For Sale | $459,900 | -- | $114 / Sq Ft |
Source: NoCoast MLS
MLS Number: NOC6327728
APN: 02-25-152-011
- 800 High St
- 205 Laci Dru
- 209 Laci Dru
- 201 Laci Dru
- 10361 155th St
- 600 E Division St
- 101 SE Union St
- 310 S Church St
- 208 E Division St
- 103 N Vine St
- 110 N Blair St
- 207 N Church St
- 3556 Highway 99
- 13186 Cedar Hills Dr
- 12731 U S 61
- 10591 Rolling Hills Dr
- 10552 Rolling Hills Dr
- 9435 118th St
- 11475 Plank Rd
- 920 S 4th St
- 28 Village Ct
- 33 Village Ct
- 510 Wapello St S
- 37 Village Ct
- 10994 115th Ave
- 2213 N Roosevelt Ave
- 1841 1/2 Highland Ave Unit 1841 Highland
- 1406 Corse St
- 701 E Pennington St
- 514 Layne Dr Unit 1
- 510 Layne Dr
- 502 Layne Dr Unit 103
- 500-514 Layne Dr
- 517 Vernon St
- 631 Layne Dr Unit 2
- 625 Layne Dr Unit 1
- 813 W van Weiss Blvd
- 3100 Market St
- 424 N 3rd St
- 100-122 N 4th St
