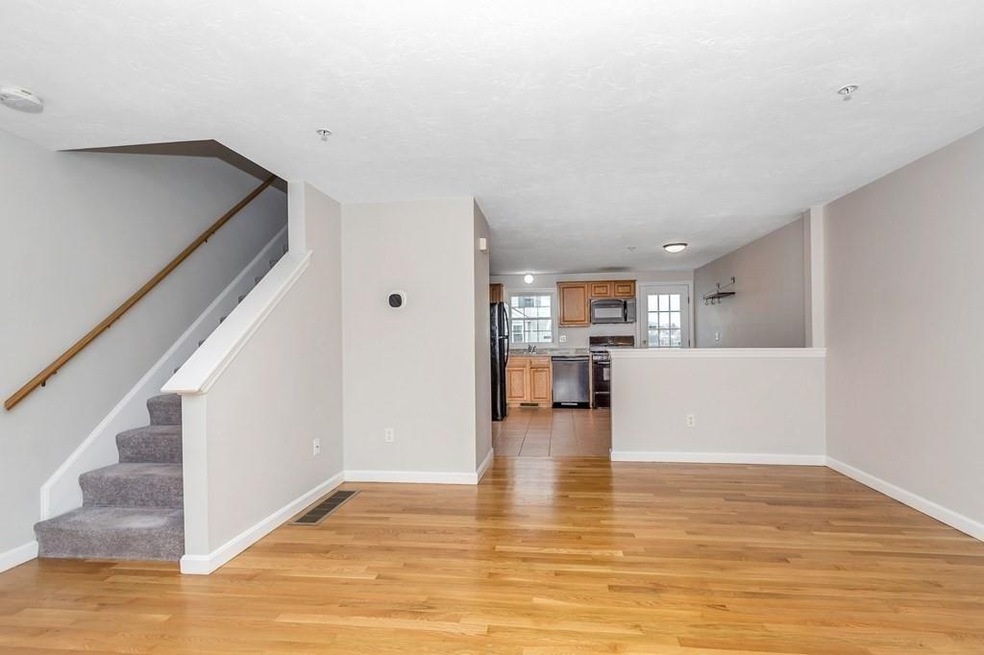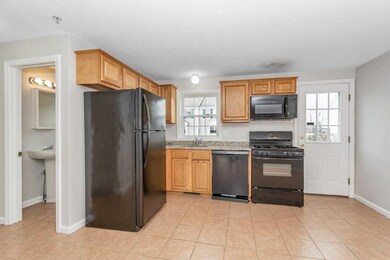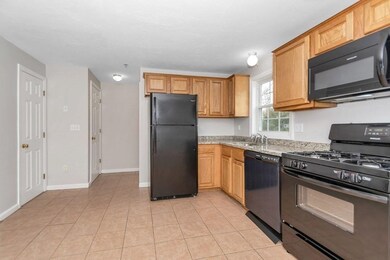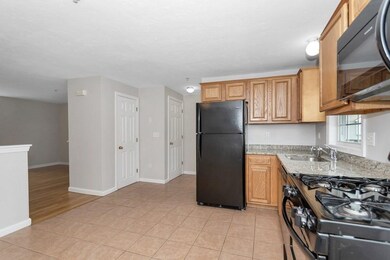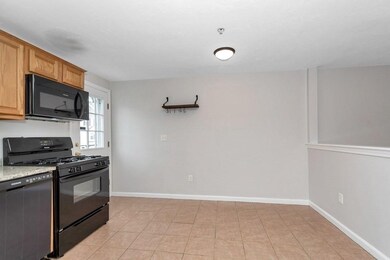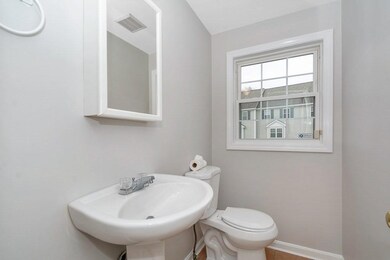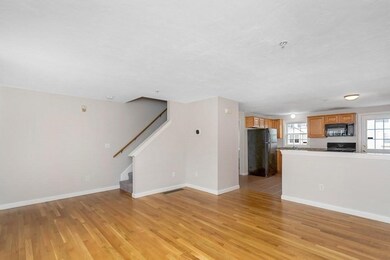
1011 Middlesex St Unit 3 Lowell, MA 01851
Lower Highlands NeighborhoodHighlights
- Medical Services
- Property is near public transit
- 1 Car Attached Garage
- Deck
- Jogging Path
- 5-minute walk to Roberto Clemente Park
About This Home
As of February 2024This stunning townhome at the desirable Silva Estates. This 2 bedroom 1.5 bathroom unit with a one car garage is sure to impress! Lower level features an entryway with access to the garage and laundry room. The main level features a beautiful open concept layout with the kitchen that highlights an abundance of oak cabinets, granite countertops, matching appliances and access to the back deck. Nearby half bathroom is conveniently located on the main level. Enter the living area to find gleaming hardwood flooring and large windows that let the natural sunlight soak in. Travel to the second floor to find the master suite with a large closet, high ceilings and a 3rd floor loft that makes for a great office or additional space. An additional bedroom with a large closet and a full bathroom with a granite top vanity complete the second level. Great commuter location, nearby to major highways, the commuter rail, UMass Lowell, Downtown Lowell and beautiful Sheehy Memorial Park. Come view today!
Townhouse Details
Home Type
- Townhome
Est. Annual Taxes
- $3,042
Year Built
- Built in 2003
HOA Fees
- $260 Monthly HOA Fees
Parking
- 1 Car Attached Garage
- Tuck Under Parking
- Off-Street Parking
Home Design
- Frame Construction
Interior Spaces
- 1,440 Sq Ft Home
- 2-Story Property
Kitchen
- Range
- Dishwasher
Bedrooms and Bathrooms
- 2 Bedrooms
Laundry
- Dryer
- Washer
Location
- Property is near public transit
- Property is near schools
Utilities
- Forced Air Heating and Cooling System
- Heating System Uses Natural Gas
Additional Features
- Deck
- Two or More Common Walls
Listing and Financial Details
- Assessor Parcel Number M:120 B:4085 L:1011 U:3,4343739
Community Details
Overview
- Association fees include insurance, maintenance structure, road maintenance, ground maintenance, snow removal
- 30 Units
Amenities
- Medical Services
- Shops
Recreation
- Park
- Jogging Path
Ownership History
Purchase Details
Purchase Details
Purchase Details
Home Financials for this Owner
Home Financials are based on the most recent Mortgage that was taken out on this home.Similar Homes in Lowell, MA
Home Values in the Area
Average Home Value in this Area
Purchase History
| Date | Type | Sale Price | Title Company |
|---|---|---|---|
| Deed | -- | -- | |
| Deed | -- | -- | |
| Deed | -- | -- | |
| Foreclosure Deed | $143,100 | -- |
Mortgage History
| Date | Status | Loan Amount | Loan Type |
|---|---|---|---|
| Open | $320,000 | Purchase Money Mortgage | |
| Closed | $165,960 | New Conventional | |
| Closed | $250,000 | Stand Alone Refi Refinance Of Original Loan | |
| Previous Owner | $13,125,000 | Purchase Money Mortgage | |
| Previous Owner | $114,480 | No Value Available | |
| Previous Owner | $21,465 | No Value Available |
Property History
| Date | Event | Price | Change | Sq Ft Price |
|---|---|---|---|---|
| 02/23/2024 02/23/24 | Sold | $350,000 | -11.4% | $380 / Sq Ft |
| 01/22/2024 01/22/24 | Pending | -- | -- | -- |
| 10/20/2023 10/20/23 | Price Changed | $394,900 | -1.3% | $429 / Sq Ft |
| 09/26/2023 09/26/23 | For Sale | $399,900 | +21.2% | $435 / Sq Ft |
| 04/15/2022 04/15/22 | Sold | $330,000 | +6.5% | $229 / Sq Ft |
| 03/23/2022 03/23/22 | Pending | -- | -- | -- |
| 03/16/2022 03/16/22 | For Sale | $309,999 | +49.4% | $215 / Sq Ft |
| 11/30/2017 11/30/17 | Sold | $207,450 | -1.2% | $170 / Sq Ft |
| 10/30/2017 10/30/17 | Pending | -- | -- | -- |
| 10/11/2017 10/11/17 | For Sale | $209,900 | 0.0% | $172 / Sq Ft |
| 09/26/2017 09/26/17 | Pending | -- | -- | -- |
| 09/21/2017 09/21/17 | For Sale | $209,900 | -- | $172 / Sq Ft |
Tax History Compared to Growth
Tax History
| Year | Tax Paid | Tax Assessment Tax Assessment Total Assessment is a certain percentage of the fair market value that is determined by local assessors to be the total taxable value of land and additions on the property. | Land | Improvement |
|---|---|---|---|---|
| 2025 | $3,995 | $348,000 | $0 | $348,000 |
| 2024 | $3,587 | $301,200 | $0 | $301,200 |
| 2023 | $3,186 | $256,500 | $0 | $256,500 |
| 2022 | $3,024 | $238,300 | $0 | $238,300 |
| 2021 | $3,042 | $226,000 | $0 | $226,000 |
| 2020 | $2,828 | $211,700 | $0 | $211,700 |
| 2019 | $2,759 | $196,500 | $0 | $196,500 |
| 2018 | $2,439 | $184,300 | $0 | $184,300 |
| 2017 | $2,416 | $161,900 | $0 | $161,900 |
| 2016 | $2,326 | $153,400 | $0 | $153,400 |
| 2015 | $2,260 | $146,000 | $0 | $146,000 |
| 2013 | $2,292 | $152,700 | $0 | $152,700 |
Agents Affiliated with this Home
-
Mary Ribeiro

Seller's Agent in 2024
Mary Ribeiro
eXp Realty
(888) 854-7493
5 in this area
184 Total Sales
-
Nick Cuevas

Buyer's Agent in 2024
Nick Cuevas
Compass
(978) 395-6491
1 in this area
63 Total Sales
-
Christian Doherty

Seller's Agent in 2022
Christian Doherty
Doherty Properties
(978) 857-9580
6 in this area
264 Total Sales
-
Provision Properties Group
P
Buyer's Agent in 2022
Provision Properties Group
Keller Williams Realty Boston-Metro | Back Bay
(617) 542-0012
1 in this area
23 Total Sales
-
M
Seller's Agent in 2017
Michael Harkins
Harkins Real Estate
(978) 475-1121
2 Total Sales
-

Buyer's Agent in 2017
Johanna Webster
Coldwell Banker Realty - Andovers/Readings Regional
(978) 502-2600
26 Total Sales
Map
Source: MLS Property Information Network (MLS PIN)
MLS Number: 72953723
APN: LOWE-000120-004085-001011-000003
- 987 Middlesex St
- 143 Branch St
- 96 Grove St
- 1117 Middlesex St
- 68 Dover St Unit 4
- 211 Westford St
- 15 Fernald St
- 65 Smith St
- 613 School St
- 6 Mcintyre St
- 99 Westford St
- 153 Cross St
- 17 Morey St
- 8 Gold St
- 1280 Middlesex St Unit 6
- 1280 Middlesex St Unit 4
- 1280 Middlesex St Unit 5
- 1280 Middlesex St Unit 2
- 1280 Middlesex St Unit 3
- 1280 Middlesex St Unit 1
