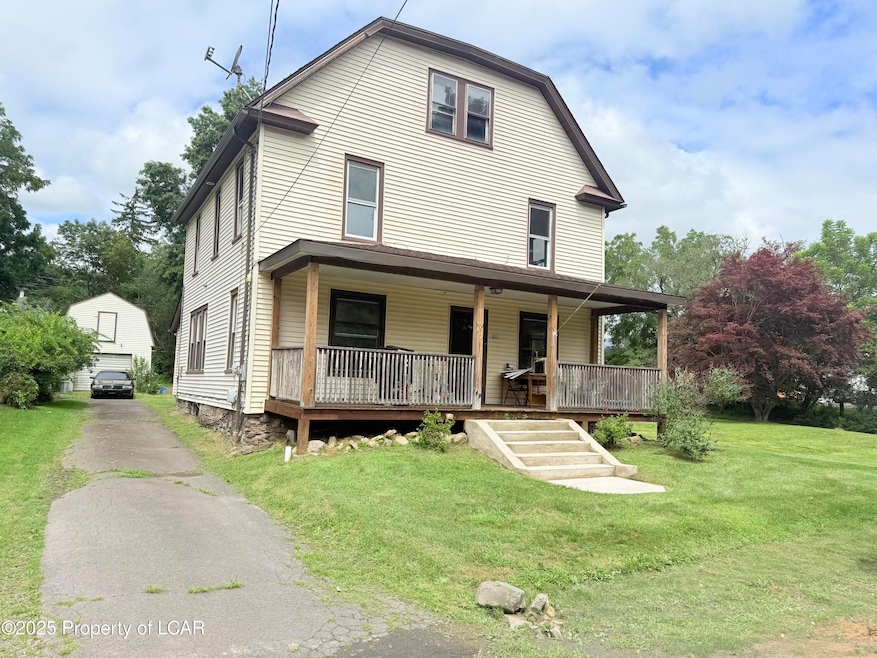
1011 Mill St Dallas, PA 18612
Estimated payment $2,080/month
Total Views
3,891
5
Beds
2
Baths
2,241
Sq Ft
$138
Price per Sq Ft
Highlights
- Hot Property
- Main Floor Primary Bedroom
- Community Spa
- Wood Flooring
- Corner Lot
- 1 Car Detached Garage
About This Home
Check out this completely renovated large 5 bedroom 2 bath home located in a desirable location less then 1 mile from the Lake Lehman school.Easy access to major highways and shopping centers. Offers huge yard situated on a corner lot,Detached garage with a room above,off street parking for 6.Home features laundry room ,3/4 bath and a extra bedroom on the 1st floor. Call today for your personal !
Home Details
Home Type
- Single Family
Est. Annual Taxes
- $4,707
Lot Details
- Corner Lot
- Level Lot
- Cleared Lot
- Property is in excellent condition
Home Design
- Fire Rated Drywall
- Composition Shingle Roof
- Vinyl Siding
- Plaster
Interior Spaces
- 2,241 Sq Ft Home
- Ceiling Fan
- Dining Area
- Walkup Attic
- Laundry on main level
Flooring
- Wood
- Concrete
Bedrooms and Bathrooms
- 5 Bedrooms
- Primary Bedroom on Main
Unfinished Basement
- Walk-Out Basement
- Basement Fills Entire Space Under The House
- Dirt Floor
Parking
- 1 Car Detached Garage
- Private Driveway
Outdoor Features
- Pool Liner
- Shed
Utilities
- No Cooling
- Hot Water Baseboard Heater
- Heating System Uses Gas
- Private Company Owned Well
- Electric Water Heater
Community Details
Amenities
- Community Deck or Porch
Recreation
- Community Spa
Map
Create a Home Valuation Report for This Property
The Home Valuation Report is an in-depth analysis detailing your home's value as well as a comparison with similar homes in the area
Home Values in the Area
Average Home Value in this Area
Tax History
| Year | Tax Paid | Tax Assessment Tax Assessment Total Assessment is a certain percentage of the fair market value that is determined by local assessors to be the total taxable value of land and additions on the property. | Land | Improvement |
|---|---|---|---|---|
| 2025 | $3,767 | $170,500 | $30,000 | $140,500 |
| 2024 | $3,746 | $170,500 | $30,000 | $140,500 |
| 2023 | $3,728 | $170,500 | $30,000 | $140,500 |
| 2022 | $3,527 | $170,500 | $30,000 | $140,500 |
| 2021 | $3,384 | $170,500 | $30,000 | $140,500 |
| 2020 | $3,384 | $170,500 | $30,000 | $140,500 |
| 2019 | $3,258 | $170,500 | $30,000 | $140,500 |
| 2018 | $3,125 | $170,500 | $30,000 | $140,500 |
| 2017 | $3,070 | $170,500 | $30,000 | $140,500 |
| 2016 | -- | $170,500 | $30,000 | $140,500 |
| 2015 | -- | $170,500 | $30,000 | $140,500 |
| 2014 | -- | $170,500 | $30,000 | $140,500 |
Source: Public Records
Property History
| Date | Event | Price | Change | Sq Ft Price |
|---|---|---|---|---|
| 08/13/2025 08/13/25 | For Sale | $309,900 | -- | $138 / Sq Ft |
Source: Luzerne County Association of REALTORS®
Purchase History
| Date | Type | Sale Price | Title Company |
|---|---|---|---|
| Deed | $139,500 | Tiger Abstract |
Source: Public Records
Mortgage History
| Date | Status | Loan Amount | Loan Type |
|---|---|---|---|
| Previous Owner | $142,299 | FHA |
Source: Public Records
Similar Homes in the area
Source: Luzerne County Association of REALTORS®
MLS Number: 25-4059
APN: 40-E7S1-004-006-000
Nearby Homes
- 4B, C, & D Hayfield Rd
- 1B & C Hayfield Rd
- 4A Hayfield Rd
- 0 Crescent Ledge Dr Unit 24-2117
- 1139 Church Rd
- 0 Beech St
- 93 Woodlawn Ave
- 366 Overbrook Rd
- 0 Rear Carpenter Rd Unit KEYL3592697
- 1007 Overbrook Ave
- 34 Northview Ave
- 47 Oval Dr
- 41 Northview Ave
- 0 MacHell Ave
- 2983 Lakeside Dr
- 127 Beaver Dr
- 1 & 2 Sparrow Rd
- 35 Village Green
- 326 Overbrook Ave
- 372 Vista Dr
- 802 Homestead Dr
- 181 Carpenter Rd
- 75 Woodlawn Ave
- 103 E Overbrook Rd Unit 1
- 103 Perrin Ave Unit 3rd Floor
- 50 Kirkendall Ave
- 127 N Main St
- 15 Lake Catalpa Rd
- 535 W State St
- 239 Nesbitt St Unit 3
- 208 Nesbitt St
- 64 E State St
- 69 Nottingham St
- 197 Courtdale Ave
- 65-67-67 Downing St Unit 65
- 541 W Main St
- 237 W Main St
- 100 S Nesbitt St Unit 3
- 280 E Main St
- 743 N Walnut St






