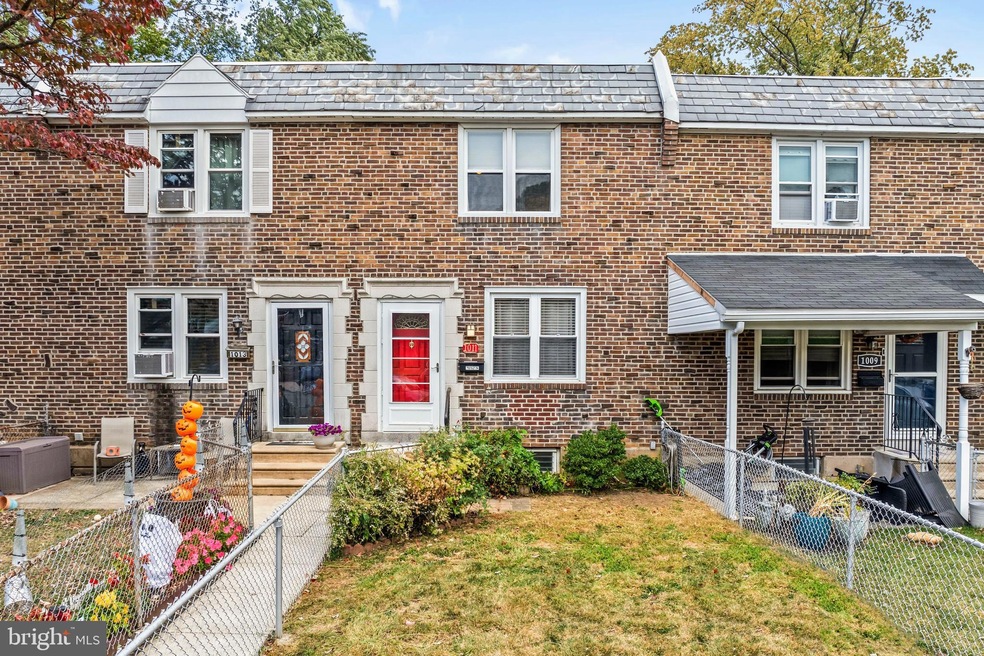
Highlights
- Straight Thru Architecture
- No HOA
- Forced Air Heating and Cooling System
- Wood Flooring
- 1 Car Attached Garage
- 5-minute walk to Westmont Park
About This Home
As of December 2024Step into this delightful 3-bedroom, 1-bath rowhome located on a peaceful street—you’ll feel right at home! This cozy gem has all the space you need, along with a few features you are sure to love. The main floor features a bright living room, perfect for kicking back and relaxing, and a separate dining room that’s just right for family meals or dinner parties with friends. The kitchen offers plenty of counter space for all of your culinary creations. Enjoy the outdoors with an amazing composite deck—perfect for summer BBQs, morning coffee, or just soaking up some sun. A fenced front and back yard keeps the kids (both 2 and 4-legged!) safe and sound. And with a quiet street, you can truly enjoy the peaceful atmosphere. Upstairs, you’ll find three ample bedrooms with lots of natural light and a full bathroom featuring a walk-in shower. The home was freshly painted and new carpets were installed on the upper floor and stairs. Need storage? No problem! The home has an unfinished basement, great for storing seasonal items or perfect for a future project space. Don’t forget the garage! Whether you need extra storage or a place to park, it’s all yours. OR remove it and expand the basement to have a great bonus space in the home. I have photos of what it could be if you want to see them! You still have private parking in the driveway too. This home is close to schools, shopping, dining, and public transportation, while still tucked away in a quiet, friendly neighborhood.
Don’t miss out—schedule your tour today and see how easily this house can become your home!
Townhouse Details
Home Type
- Townhome
Est. Annual Taxes
- $3,623
Year Built
- Built in 1949
Lot Details
- 2,614 Sq Ft Lot
- Lot Dimensions are 19.70 x 170.98
Parking
- 1 Car Attached Garage
- 1 Driveway Space
- Basement Garage
- Rear-Facing Garage
Home Design
- Straight Thru Architecture
- Flat Roof Shape
- Brick Exterior Construction
- Poured Concrete
- Slate Roof
- Concrete Perimeter Foundation
Interior Spaces
- 1,120 Sq Ft Home
- Property has 2 Levels
- Basement
- Laundry in Basement
Kitchen
- Self-Cleaning Oven
- Stove
- Built-In Microwave
- Dishwasher
Flooring
- Wood
- Carpet
Bedrooms and Bathrooms
- 3 Bedrooms
- 1 Full Bathroom
Laundry
- Washer
- Gas Dryer
Schools
- Academy Park High School
Utilities
- Forced Air Heating and Cooling System
- Cooling System Utilizes Natural Gas
- 100 Amp Service
- Natural Gas Water Heater
- Municipal Trash
Community Details
- No Home Owners Association
Listing and Financial Details
- Tax Lot 165-000
- Assessor Parcel Number 11-00-01921-00
Ownership History
Purchase Details
Home Financials for this Owner
Home Financials are based on the most recent Mortgage that was taken out on this home.Purchase Details
Purchase Details
Similar Homes in Darby, PA
Home Values in the Area
Average Home Value in this Area
Purchase History
| Date | Type | Sale Price | Title Company |
|---|---|---|---|
| Deed | $233,000 | None Listed On Document | |
| Deed | $233,000 | None Listed On Document | |
| Deed | -- | None Listed On Document | |
| Interfamily Deed Transfer | -- | -- |
Mortgage History
| Date | Status | Loan Amount | Loan Type |
|---|---|---|---|
| Open | $11,650 | No Value Available | |
| Closed | $11,650 | No Value Available | |
| Open | $228,779 | FHA | |
| Closed | $228,779 | FHA |
Property History
| Date | Event | Price | Change | Sq Ft Price |
|---|---|---|---|---|
| 12/04/2024 12/04/24 | Sold | $233,000 | +3.6% | $208 / Sq Ft |
| 10/17/2024 10/17/24 | For Sale | $225,000 | -- | $201 / Sq Ft |
Tax History Compared to Growth
Tax History
| Year | Tax Paid | Tax Assessment Tax Assessment Total Assessment is a certain percentage of the fair market value that is determined by local assessors to be the total taxable value of land and additions on the property. | Land | Improvement |
|---|---|---|---|---|
| 2024 | $3,624 | $80,020 | $20,980 | $59,040 |
| 2023 | $3,528 | $80,020 | $20,980 | $59,040 |
| 2022 | $3,394 | $80,020 | $20,980 | $59,040 |
| 2021 | $4,674 | $80,020 | $20,980 | $59,040 |
| 2020 | $3,673 | $57,780 | $17,280 | $40,500 |
| 2019 | $3,540 | $57,780 | $17,280 | $40,500 |
| 2018 | $3,462 | $57,780 | $0 | $0 |
| 2017 | $3,398 | $57,780 | $0 | $0 |
| 2016 | $317 | $57,780 | $0 | $0 |
| 2015 | $324 | $57,780 | $0 | $0 |
| 2014 | $324 | $57,780 | $0 | $0 |
Agents Affiliated with this Home
-
Susan Lowes

Seller's Agent in 2024
Susan Lowes
VRA Realty
(484) 432-9576
3 in this area
47 Total Sales
-
Stevie-Lynn Shulenberger

Buyer's Agent in 2024
Stevie-Lynn Shulenberger
Keller Williams Real Estate-Langhorne
(215) 678-4714
1 in this area
11 Total Sales
Map
Source: Bright MLS
MLS Number: PADE2071922
APN: 11-00-01921-00
- 414 Rively Ave
- 432 Laurel Ave
- 329 E Magnolia Ave
- 428 Walnut Ave
- 637 Spruce St
- 416 Jackson Ave
- 11 Winthrop Rd
- 14 Winthrop Rd
- 707 Spruce St
- 515 Andrews Ave
- 815 Clifton Ave
- 743 Westwood Ln
- 1002 Clifton Ave
- 810 Walnut St
- 3 Arbor Lea Rd
- 209 Jackson Ave
- 701 Andrews Ave
- 525 Collingdale Ave
- 1007 Tyler Ave
- 60 S Clifton Ave






