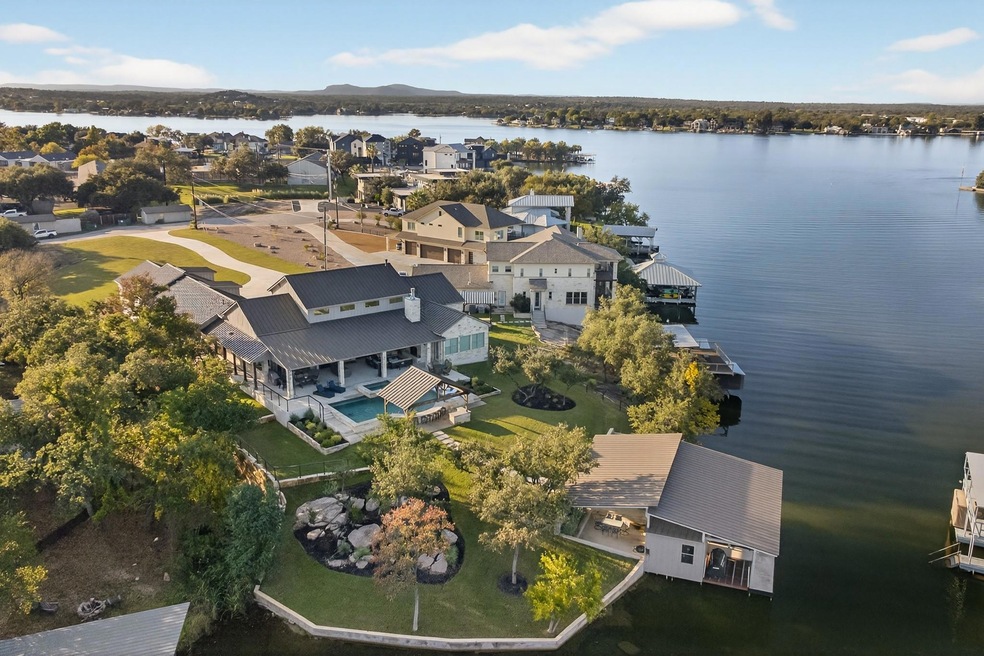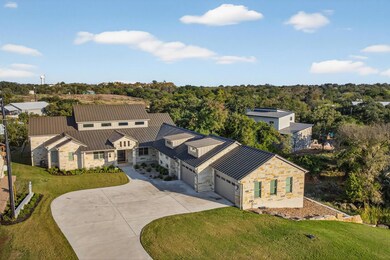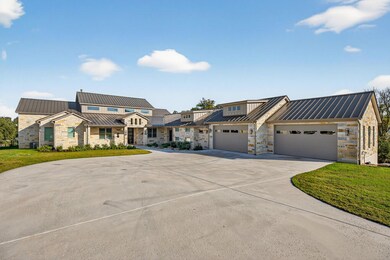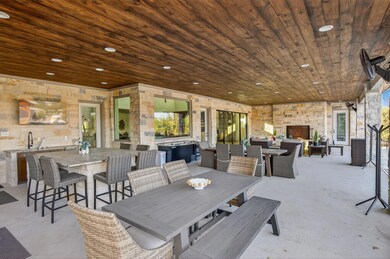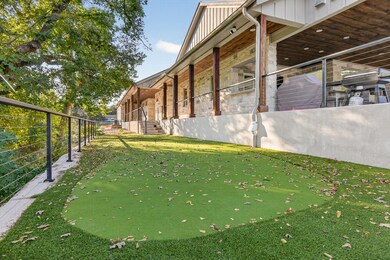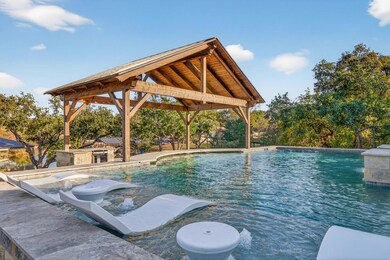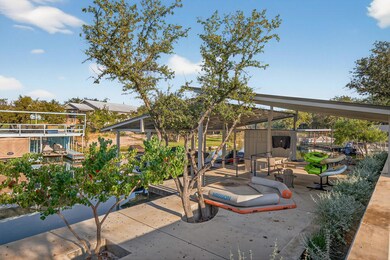1011 Moss Downs Dr Marble Falls, TX 78654
Estimated payment $28,624/month
Highlights
- Boathouse
- Private Dock
- Gourmet Kitchen
- Lake Front
- Cabana
- Open Floorplan
About This Home
Welcome to your oasis on Lake LBJ! This extraordinary single-level new construction home was completed in 2024 by Richard Savage Custom Homes and features 5 bedrooms, 6.5 baths, and a large 4-car garage, offering unparalleled luxury on over 1.2 acres. With 213 feet of East-facing lakefront, this expansive property boasts a turf putting green, resort style heated pool and spa with a swim-up bar, and outdoor kitchen. Indulge in lake living with your own concrete and steel dock situated in a protected cove. Whether you're seeking a serene escape or entertaining friends and family, this home provides the perfect blend of tranquility and recreation. Not only does this residence offer unparalleled amenities, but it is also short-term rental friendly, presenting an excellent investment opportunity (short term rental projections available). Live the ultimate lakefront lifestyle in this spectacular home on Lake LBJ. Your dream retreat awaits!
Listing Agent
Horseshoe Bay Living 2, LLC Brokerage Phone: (512) 550-3624 License #0616942 Listed on: 11/24/2025
Home Details
Home Type
- Single Family
Est. Annual Taxes
- $70,736
Year Built
- Built in 2022
Lot Details
- 0.31 Acre Lot
- Lake Front
- West Facing Home
- Cleared Lot
- Back Yard
Parking
- 4 Car Garage
Property Views
- Lake
- Hills
Home Design
- Slab Foundation
- Frame Construction
- Metal Roof
- Concrete Siding
- Stone Siding
- HardiePlank Type
- Stucco
Interior Spaces
- 4,901 Sq Ft Home
- 1-Story Property
- Open Floorplan
- Built-In Features
- High Ceiling
- Ceiling Fan
- Recessed Lighting
- Chandelier
- 3 Fireplaces
- Insulated Windows
- Entrance Foyer
- Fire and Smoke Detector
Kitchen
- Gourmet Kitchen
- Open to Family Room
- Breakfast Bar
- Free-Standing Gas Oven
- Free-Standing Electric Oven
- Gas Cooktop
- Range Hood
- Microwave
- Kitchen Island
- Granite Countertops
Flooring
- Wood
- Tile
Bedrooms and Bathrooms
- 5 Main Level Bedrooms
- Walk-In Closet
- Dressing Area
- Double Vanity
- Soaking Tub
- Walk-in Shower
Pool
- Cabana
- Heated In Ground Pool
- Gunite Pool
Outdoor Features
- Boathouse
- Private Dock
- Deck
- Covered Patio or Porch
- Outdoor Kitchen
Schools
- Highland Lake Elementary School
- Marble Falls Middle School
- Marble Falls High School
Utilities
- Central Heating and Cooling System
- Heating System Uses Propane
- Above Ground Utilities
- Propane
- Municipal Utilities District for Water and Sewer
Listing and Financial Details
- Assessor Parcel Number 127495
Community Details
Overview
- No Home Owners Association
- Sherwood Downs Subdivision
Recreation
- Boat Dock
Map
Home Values in the Area
Average Home Value in this Area
Tax History
| Year | Tax Paid | Tax Assessment Tax Assessment Total Assessment is a certain percentage of the fair market value that is determined by local assessors to be the total taxable value of land and additions on the property. | Land | Improvement |
|---|---|---|---|---|
| 2025 | $45,293 | $4,006,096 | $1,129,430 | $2,876,666 |
| 2024 | $45,293 | $2,497,545 | $451,772 | $2,045,773 |
| 2023 | $45,293 | $1,023,599 | $451,772 | $571,827 |
| 2022 | $5,356 | $264,670 | $264,670 | -- |
Property History
| Date | Event | Price | List to Sale | Price per Sq Ft | Prior Sale |
|---|---|---|---|---|---|
| 11/24/2025 11/24/25 | For Sale | $4,390,000 | +3.3% | $896 / Sq Ft | |
| 04/24/2024 04/24/24 | Sold | -- | -- | -- | View Prior Sale |
| 04/01/2024 04/01/24 | Pending | -- | -- | -- | |
| 03/11/2024 03/11/24 | For Sale | $4,250,000 | -- | $848 / Sq Ft |
Purchase History
| Date | Type | Sale Price | Title Company |
|---|---|---|---|
| Deed | -- | Highland Lakes Title |
Mortgage History
| Date | Status | Loan Amount | Loan Type |
|---|---|---|---|
| Open | $3,200,000 | New Conventional |
Source: Unlock MLS (Austin Board of REALTORS®)
MLS Number: 5946399
APN: 119636
- 302 Lake Downs Dr
- Lots 155-157 Shorewood Downs Dr
- Lot 3 Pointview Dr
- Lot 10 Pointview Dr
- Lot 19 Pointview Dr
- Lot 19 Pointview Dr Unit 19
- 604 Highcrest Dr
- 604 Highcrest Dr Unit 722
- LOT 7 Pointview Dr
- Lot 14 Sabal Dr
- Lot 14 Sabal Dr Unit 14
- Lot 10 Pointe View Dr
- 0 Sherwood Downs Dr Unit HLM174105
- 806 Highcrest Dr
- 806 Highcrest #4 Dr
- 210 Highcrest Dr
- 1231 Northcrest Dr
- 1501 Woodcrest Dr
- Lot 509 S Lake Dr
- Lot 317 Westcrest
- 176 W Sweetbriar Dr
- 105 E Briar Dr
- 215 Mountain Top
- 308 Mountain View
- 1304 Prairie Creek Dr
- 1501 Hill Way Dr
- 758 Sandy Mountain Dr
- 319 Parallel Cir
- 412 Pecan Creek Dr
- 3305 Close Call
- 142 Lakeshore Dr
- 202 Lighthouse Dr
- 129 Hi Valley
- 614 Pecan Creek Dr
- 1406 Broken Hills Dr
- 435 Oxbow Trail
- 111 Lachite
- 109 Sunshine
- 168 Uplift
- 100 Up There
