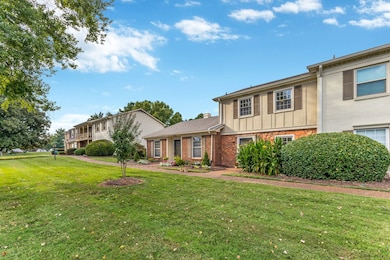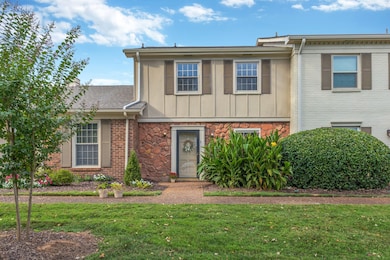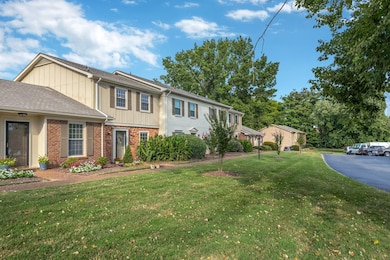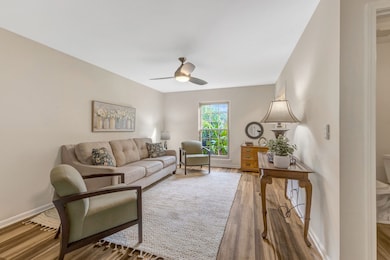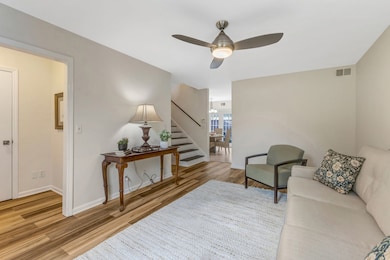
1011 Murfreesboro Rd Unit B2 Franklin, TN 37064
McEwen NeighborhoodEstimated payment $2,564/month
Highlights
- 1 Acre Lot
- Colonial Architecture
- Great Room
- Moore Elementary School Rated A
- Separate Formal Living Room
- Community Pool
About This Home
Seller offering $10k towards closing cost on this roomy townhome with an accepted offer in Beautiful Franklin. This 3 bed 2.5 bath home offers covered parking for 2 cars, all appliances included and wonderful proximity to shopping, restaurants and medical care. Ready for you to move in and make it your own comfy home! Complete with a community pool and a playground.
Listing Agent
Berkshire Hathaway HomeServices Woodmont Realty Brokerage Phone: 6152188784 License #343872 Listed on: 09/19/2025

Townhouse Details
Home Type
- Townhome
Est. Annual Taxes
- $1,692
Year Built
- Built in 1974
HOA Fees
- $424 Monthly HOA Fees
Home Design
- Colonial Architecture
- Asphalt Roof
- Vinyl Siding
Interior Spaces
- 1,408 Sq Ft Home
- Property has 1 Level
- Ceiling Fan
- Entrance Foyer
- Great Room
- Separate Formal Living Room
- Interior Storage Closet
Kitchen
- Dishwasher
- Stainless Steel Appliances
Flooring
- Laminate
- Tile
Bedrooms and Bathrooms
- 3 Bedrooms
- Walk-In Closet
Laundry
- Dryer
- Washer
Home Security
Parking
- 4 Parking Spaces
- 2 Carport Spaces
- Alley Access
- Driveway
Schools
- Moore Elementary School
- Freedom Middle School
- Centennial High School
Utilities
- Central Heating and Cooling System
- Underground Utilities
- High Speed Internet
- Cable TV Available
Additional Features
- Accessible Entrance
- Patio
Listing and Financial Details
- Assessor Parcel Number 094079H H 00100C00609079H
Community Details
Overview
- Association fees include maintenance structure, ground maintenance, insurance, recreation facilities, trash, water
- Indian Springs Condos Subdivision
Recreation
- Tennis Courts
- Community Playground
- Community Pool
Pet Policy
- Pets Allowed
Security
- Fire and Smoke Detector
Map
Home Values in the Area
Average Home Value in this Area
Property History
| Date | Event | Price | List to Sale | Price per Sq Ft |
|---|---|---|---|---|
| 01/02/2026 01/02/26 | For Sale | $384,900 | 0.0% | $273 / Sq Ft |
| 01/01/2026 01/01/26 | Off Market | $384,900 | -- | -- |
| 10/22/2025 10/22/25 | Price Changed | $384,900 | -1.3% | $273 / Sq Ft |
| 09/19/2025 09/19/25 | For Sale | $389,900 | -- | $277 / Sq Ft |
Purchase History
| Date | Type | Sale Price | Title Company |
|---|---|---|---|
| Warranty Deed | $133,385 | -- | |
| Warranty Deed | $91,500 | Heritage Title & Escrow Co I |
Mortgage History
| Date | Status | Loan Amount | Loan Type |
|---|---|---|---|
| Open | $130,383 | FHA | |
| Previous Owner | $86,925 | No Value Available |
About the Listing Agent
Gwendolyn's Other Listings
Source: Realtracs
MLS Number: 2990777
APN: 079H-H-001.00-C-006
- 1011 Murfreesboro Rd Unit K4
- 1011 Murfreesboro Rd Unit J2
- 521 Maplegrove Dr
- 1404 Buckingham Cir
- 2009 Emery Ln Unit 2009
- 2101 Emery Ln Unit 2101
- 279 London Ct
- 121 Pebble View Dr
- 405 Luna Ct
- 1 Pinewood Rd
- 433 Dragonfly Ct
- 112 Ridgemont Place
- 718 Murfreesboro Rd
- 205 Gloucester Ct
- 624 Burghley Ln
- 617 Independence Dr E
- 812 Hartington Ct
- 224 Logans Cir
- 124 Golden Meadow Ln
- 322 Logans Cir
- 1011 Murfreesboro Rd Unit D3
- 719 Castle Dr Unit B
- 700 Westminster Dr
- 549 Southwinds Dr
- 1060 Grey Oak Ln
- 1000 Champions Cir
- 871 Oak Meadow Dr
- 117 Brevet Dr
- 300 N Royal Oaks Blvd
- 105 Grenadier Dr
- 168 Eagles Glen Dr
- 749 Huffine Manor Cir
- 368 Logans Cir
- 209 Oak Dr
- 3750 Carothers Pkwy
- 2050 Wood Duck Ct
- 2200 Aureum Dr
- 118 Jamison Station Ln
- 206 Old Liberty Pike
- 2000 Aureum Dr


