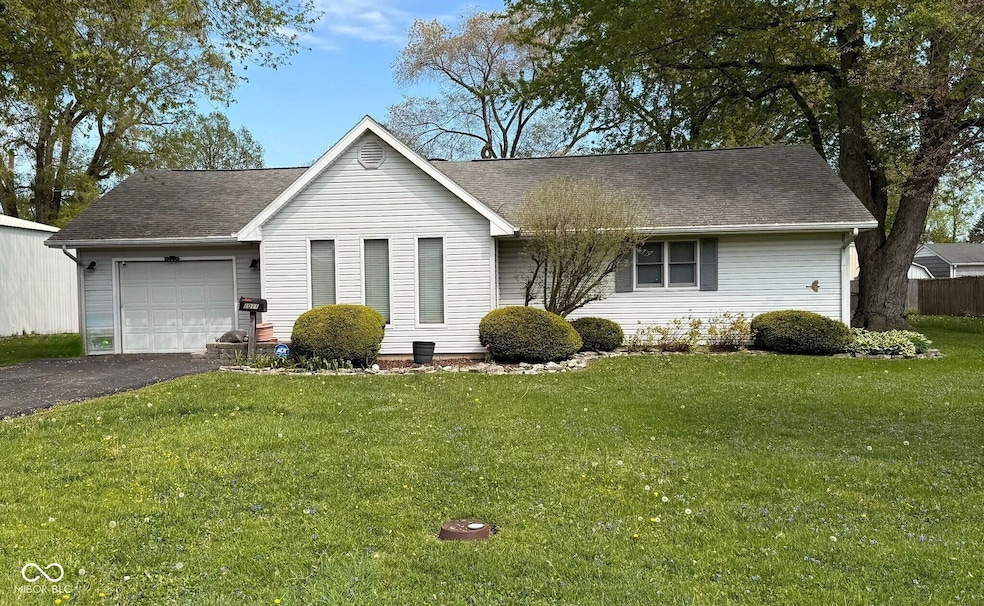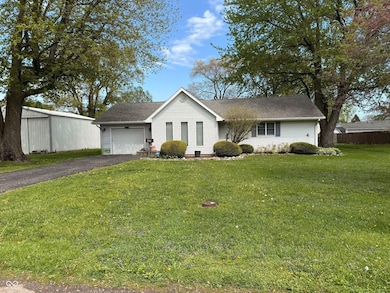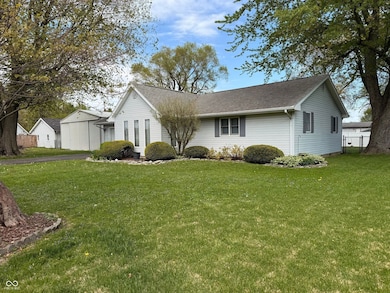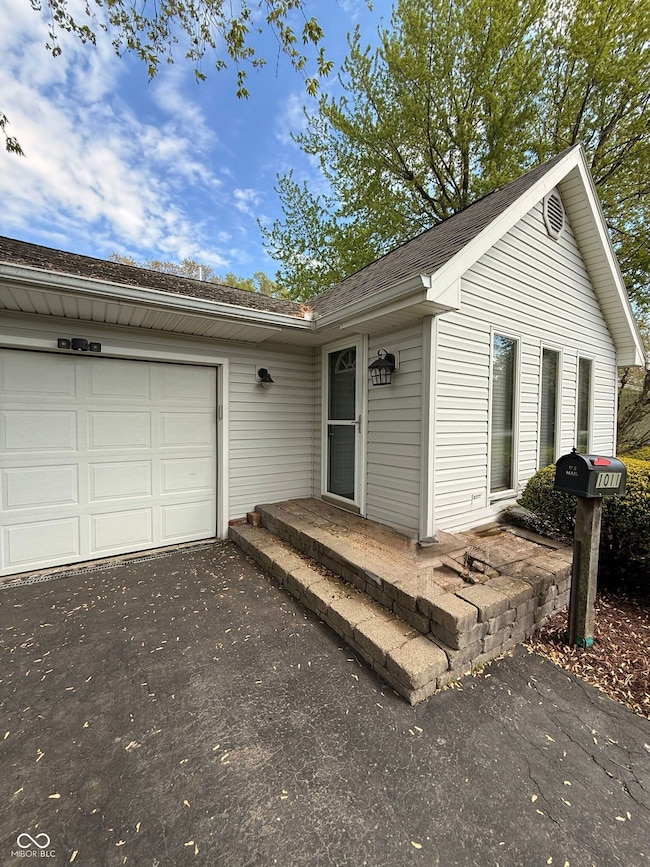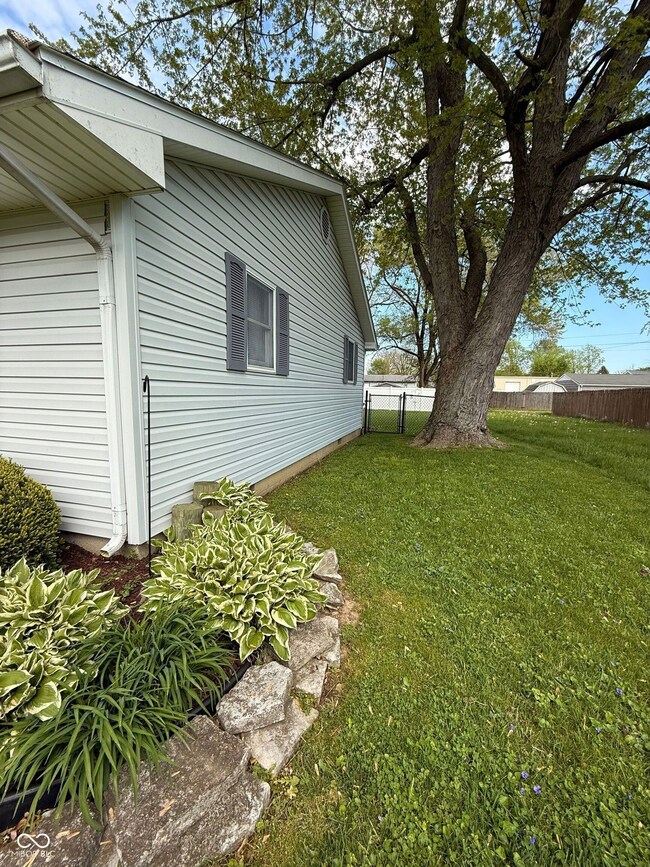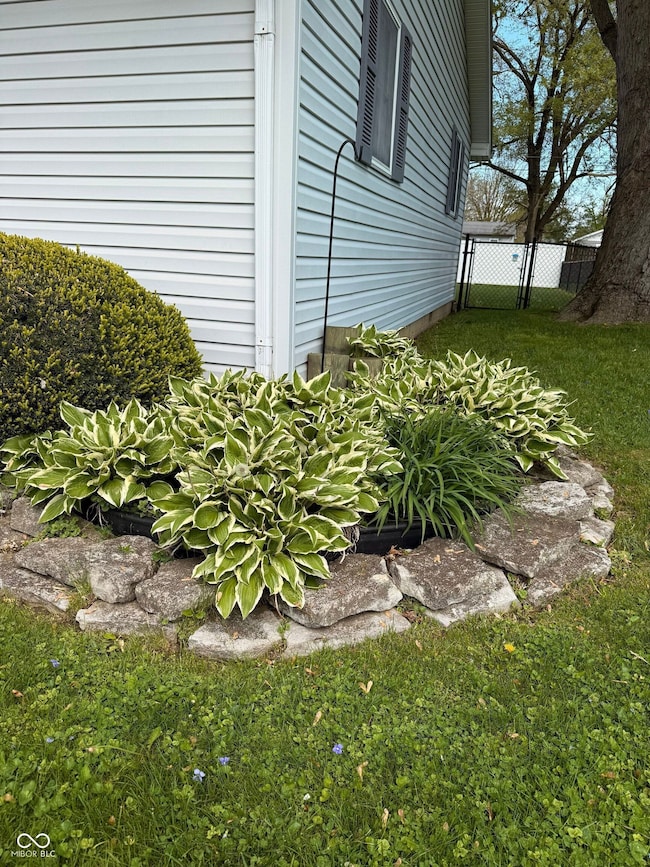
1011 N 10th St Elwood, IN 46036
Estimated payment $980/month
Highlights
- Vaulted Ceiling
- No HOA
- Eat-In Kitchen
- Ranch Style House
- 1 Car Attached Garage
- Laundry closet
About This Home
Adorable 3 bedroom 1 bath on a quiet street in Elwood. Large eat in kitchen with all the appliances. An office if you work from home, craft room or play room for the kiddos. Nice size fenced in yard in the back. There is additional parking in the back on a concrete pad. Lots of perennial flowers and plants beginning to show themselves including strawberries in the back yard! Raised garden beds and compost pile stay!
Home Details
Home Type
- Single Family
Est. Annual Taxes
- $498
Year Built
- Built in 1967
Lot Details
- 5,280 Sq Ft Lot
- Additional Parcels
Parking
- 1 Car Attached Garage
Home Design
- Ranch Style House
- Vinyl Siding
Interior Spaces
- 1,139 Sq Ft Home
- Vaulted Ceiling
- Combination Kitchen and Dining Room
- Crawl Space
- Pull Down Stairs to Attic
Kitchen
- Eat-In Kitchen
- Gas Oven
- Built-In Microwave
- Dishwasher
Bedrooms and Bathrooms
- 3 Bedrooms
- 1 Full Bathroom
Laundry
- Laundry closet
- Dryer
- Washer
Outdoor Features
- Shed
- Storage Shed
Schools
- Elwood Elementary School
- Elwood Intermediate School
Utilities
- Central Air
Community Details
- No Home Owners Association
Listing and Financial Details
- Tax Lot 4804-09-103-050
- Assessor Parcel Number 480409103050000027
Map
Home Values in the Area
Average Home Value in this Area
Tax History
| Year | Tax Paid | Tax Assessment Tax Assessment Total Assessment is a certain percentage of the fair market value that is determined by local assessors to be the total taxable value of land and additions on the property. | Land | Improvement |
|---|---|---|---|---|
| 2024 | $36 | $3,600 | $3,600 | $0 |
| 2023 | $34 | $3,400 | $3,400 | $0 |
| 2022 | $37 | $3,200 | $3,200 | $0 |
| 2021 | $32 | $3,200 | $3,200 | $0 |
| 2020 | $36 | $3,100 | $3,100 | $0 |
| 2019 | $36 | $3,100 | $3,100 | $0 |
| 2018 | $36 | $3,100 | $3,100 | $0 |
| 2017 | $31 | $3,100 | $3,100 | $0 |
| 2016 | $36 | $3,100 | $3,100 | $0 |
| 2014 | $31 | $3,100 | $3,100 | $0 |
| 2013 | $31 | $3,100 | $3,100 | $0 |
Property History
| Date | Event | Price | Change | Sq Ft Price |
|---|---|---|---|---|
| 06/01/2025 06/01/25 | Pending | -- | -- | -- |
| 05/22/2025 05/22/25 | For Sale | $169,900 | -- | $149 / Sq Ft |
Similar Homes in Elwood, IN
Source: MIBOR Broker Listing Cooperative®
MLS Number: 22039666
APN: 48-04-09-103-051.000-027
- 1007 N 10th St
- 1212 N 10th St
- 823 N 12th St
- 817 N 12th St
- 815 N 12th St
- 828 N 13th St
- 1309 N 8th St
- 849 N 11th St
- 1001 N 14th St
- 0 N 12th St Unit MBR22045412
- 0 N 12th St Unit MBR22045414
- 850 N Anderson St
- 513 N 13th St
- 0 N C St at N 10th St
- 418 N 14th St
- 221 N 9th St
- 201 N 11th St
- 0 N D St Unit MBR22050981
- xxx N D St
- 212 N 13th St
