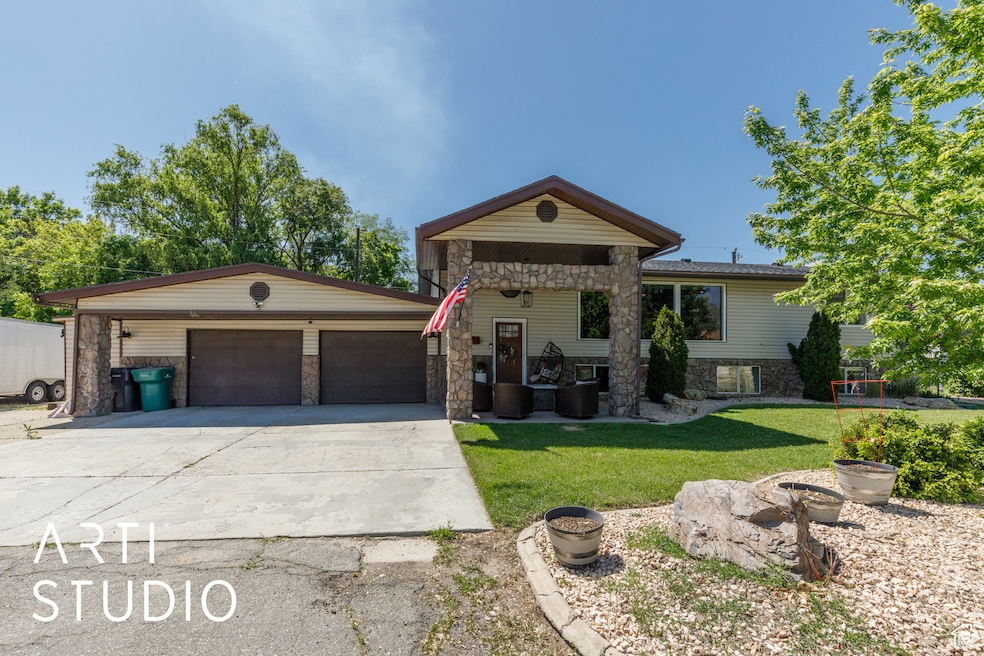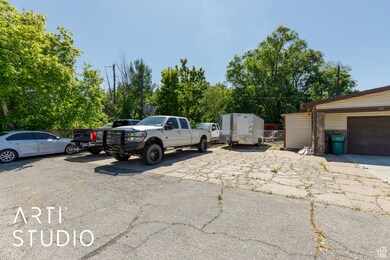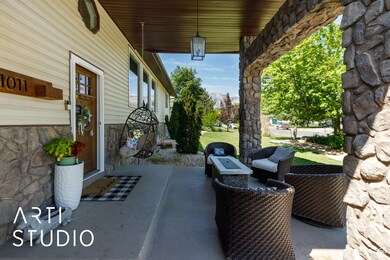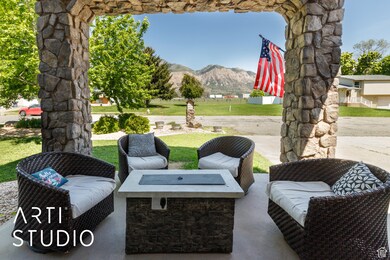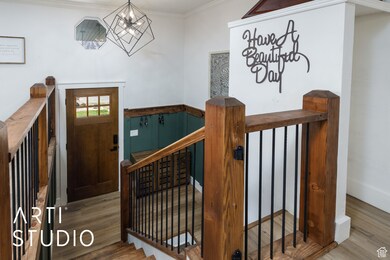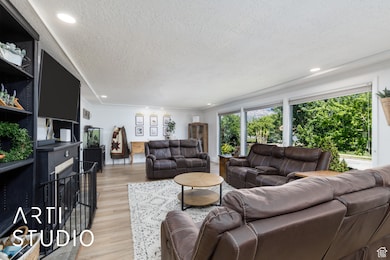
Estimated payment $3,144/month
Highlights
- RV or Boat Parking
- Fruit Trees
- Hydromassage or Jetted Bathtub
- Updated Kitchen
- Mountain View
- Granite Countertops
About This Home
Tucked away on a peaceful street, this charming home offers the perfect blend of modern country living and city convenience, yet it feels like your own quiet retreat. Inside, you'll love the cozy, modern farmhouse vibe, the spacious layout, and a flow that feels instantly like home. The oversized primary suite features a fully remodeled bath with a separate tub and shower. The open kitchen boasts granite counters, a large gas range, plenty of cabinet space, and a window overlooking your private backyard oasis. Step outside to a large, partially covered deck with the perfect amount of shade from the beautiful trees. Love to garden? There's a fenced garden area ready to plant, plus chickens and a coop that can stay or go-it's up to you! With an extra-deep, wide garage and RV/boat parking, there's room for all your hobbies and toys. This one has it all-space, charm, and peaceful vibes. Schedule your showing today before it's gone!
Last Listed By
Kaseylynn Skinner
EXIT Realty Advantage License #6465537 Listed on: 05/27/2025
Open House Schedule
-
Saturday, June 07, 202511:00 am to 1:00 pm6/7/2025 11:00:00 AM +00:006/7/2025 1:00:00 PM +00:00Add to Calendar
Home Details
Home Type
- Single Family
Est. Annual Taxes
- $3,033
Year Built
- Built in 1969
Lot Details
- 0.27 Acre Lot
- Property is Fully Fenced
- Landscaped
- Sprinkler System
- Fruit Trees
- Mature Trees
- Vegetable Garden
- Property is zoned Single-Family
Parking
- 2 Car Garage
- 6 Open Parking Spaces
- RV or Boat Parking
Home Design
- Split Level Home
- Composition Roof
- Stone Siding
Interior Spaces
- 2,934 Sq Ft Home
- 2-Story Property
- Ceiling Fan
- Gas Log Fireplace
- Double Pane Windows
- Blinds
- Mountain Views
Kitchen
- Updated Kitchen
- Gas Range
- Portable Dishwasher
- Granite Countertops
Flooring
- Carpet
- Tile
Bedrooms and Bathrooms
- 4 Bedrooms | 1 Main Level Bedroom
- Walk-In Closet
- Hydromassage or Jetted Bathtub
- Bathtub With Separate Shower Stall
Basement
- Walk-Out Basement
- Exterior Basement Entry
Outdoor Features
- Covered patio or porch
- Storage Shed
Schools
- Pioneer Elementary School
- Orion Middle School
- Fremont High School
Utilities
- Central Heating and Cooling System
- Natural Gas Connected
Community Details
- No Home Owners Association
Listing and Financial Details
- Exclusions: Dryer, Freezer, Microwave, Washer, Window Coverings, Trampoline, Video Camera(s)
- Assessor Parcel Number 11-034-0031
Map
Home Values in the Area
Average Home Value in this Area
Tax History
| Year | Tax Paid | Tax Assessment Tax Assessment Total Assessment is a certain percentage of the fair market value that is determined by local assessors to be the total taxable value of land and additions on the property. | Land | Improvement |
|---|---|---|---|---|
| 2024 | $3,033 | $265,099 | $60,337 | $204,762 |
| 2023 | $2,983 | $262,350 | $60,337 | $202,013 |
| 2022 | $3,013 | $269,500 | $54,913 | $214,587 |
| 2021 | $2,140 | $355,000 | $46,969 | $308,031 |
| 2020 | $1,978 | $304,000 | $48,607 | $255,393 |
| 2019 | $1,879 | $274,000 | $38,740 | $235,260 |
| 2018 | $1,791 | $250,000 | $38,740 | $211,260 |
| 2017 | $1,668 | $220,000 | $38,740 | $181,260 |
| 2016 | $1,497 | $106,898 | $23,660 | $83,238 |
| 2015 | $1,510 | $106,898 | $23,660 | $83,238 |
| 2014 | $1,356 | $94,331 | $15,729 | $78,602 |
Property History
| Date | Event | Price | Change | Sq Ft Price |
|---|---|---|---|---|
| 05/27/2025 05/27/25 | For Sale | $515,000 | -- | $176 / Sq Ft |
Purchase History
| Date | Type | Sale Price | Title Company |
|---|---|---|---|
| Warranty Deed | -- | Metro National Title | |
| Warranty Deed | -- | -- | |
| Warranty Deed | -- | Metro National Title | |
| Interfamily Deed Transfer | -- | Metro National Title | |
| Interfamily Deed Transfer | -- | Metro National Title | |
| Warranty Deed | -- | -- |
Mortgage History
| Date | Status | Loan Amount | Loan Type |
|---|---|---|---|
| Previous Owner | $388,000 | New Conventional |
Similar Homes in the area
Source: UtahRealEstate.com
MLS Number: 2087652
APN: 11-034-0031
- 1147 N 375 W
- 1147 N 375 W Unit 11
- 1117 N Virginia Ave
- 1170 N 375 W
- 1170 N 375 W Unit 23
- 403 W 1225 N
- 1196 N 375 W
- 1162 N 375 W
- 1196 N 375 W
- 1196 N 375 W
- 1196 N 375 W
- 403 W 1225 N Unit 7
- 371 W 1125 N Unit 14
- 1162 N 375 W Unit 22
- 382 W 1225 N
- 382 W 1225 N Unit 2
- 394 W 1225 N
- 394 W 1225 N Unit 3
- 406 W 1225 N
- 406 W 1225 N Unit 4
