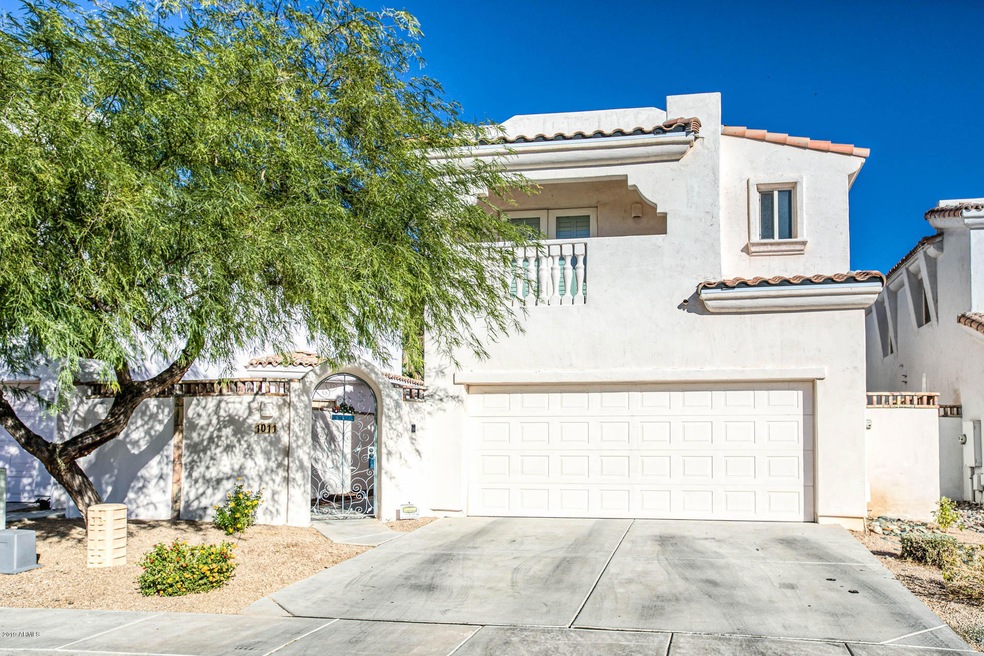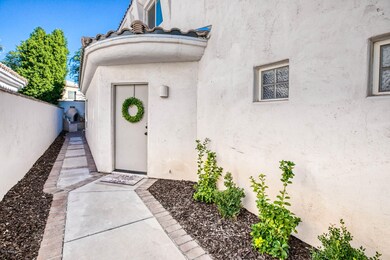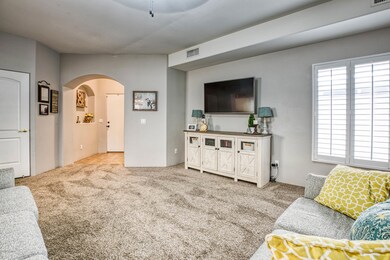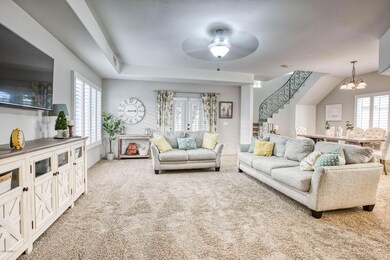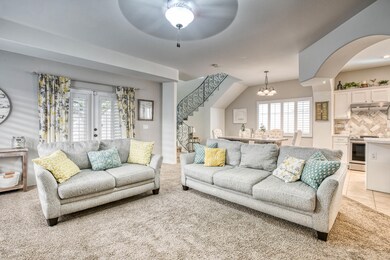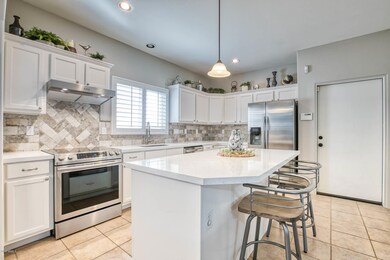
1011 N Henry Dr Chandler, AZ 85224
Ironwood Vistas NeighborhoodEstimated Value: $479,088 - $503,000
Highlights
- Gated Community
- Covered patio or porch
- Dual Vanity Sinks in Primary Bathroom
- Andersen Elementary School Rated A-
- Double Pane Windows
- Breakfast Bar
About This Home
As of December 2019Perfectly located in the heart of Chandler! This stunning home with an open floor plan is almost like new! Beautifully remodeled kitchen in 2017 includes painted cabinets, new hardware, quartz countertops, large basin sink, range vent hood, stainless steel appliances and crown moulding added to the cabinets. Downstairs half bath remodeled July 2018. New A.C. installed in June 2018 including the furnace, air handler and ducts. Only home in the neighborhood with a brand new tile roof installed July 2019. Plantation shutters. Ring door bell. Quiet Gated community of 14 homes. Less than 2 miles to the 101 and downtown Chandler's night life, dining & entertainment.
Last Agent to Sell the Property
Realty Executives Brokerage Email: michelle@biagibauergroup.com License #SA584961000 Listed on: 11/01/2019

Home Details
Home Type
- Single Family
Est. Annual Taxes
- $1,471
Year Built
- Built in 2005
Lot Details
- 3,309 Sq Ft Lot
- Desert faces the front of the property
- Block Wall Fence
- Front and Back Yard Sprinklers
- Sprinklers on Timer
HOA Fees
- $106 Monthly HOA Fees
Parking
- 2 Car Garage
- Garage Door Opener
Home Design
- Wood Frame Construction
- Tile Roof
- Stucco
Interior Spaces
- 1,724 Sq Ft Home
- 2-Story Property
- Ceiling height of 9 feet or more
- Ceiling Fan
- Double Pane Windows
- Security System Owned
Kitchen
- Breakfast Bar
- Built-In Microwave
- Kitchen Island
Flooring
- Carpet
- Tile
Bedrooms and Bathrooms
- 3 Bedrooms
- Remodeled Bathroom
- 2.5 Bathrooms
- Dual Vanity Sinks in Primary Bathroom
- Bathtub With Separate Shower Stall
Outdoor Features
- Covered patio or porch
- Fire Pit
Schools
- John M Andersen Elementary School
- John M Andersen Jr High Middle School
- Chandler High School
Utilities
- Refrigerated Cooling System
- Heating Available
- High Speed Internet
- Cable TV Available
Listing and Financial Details
- Tax Lot 9
- Assessor Parcel Number 302-97-757
Community Details
Overview
- Association fees include ground maintenance, street maintenance, front yard maint
- Southwest Comm Mgmt Association, Phone Number (480) 657-9142
- Adobe Towers Subdivision
Security
- Gated Community
Ownership History
Purchase Details
Home Financials for this Owner
Home Financials are based on the most recent Mortgage that was taken out on this home.Purchase Details
Home Financials for this Owner
Home Financials are based on the most recent Mortgage that was taken out on this home.Purchase Details
Home Financials for this Owner
Home Financials are based on the most recent Mortgage that was taken out on this home.Purchase Details
Purchase Details
Home Financials for this Owner
Home Financials are based on the most recent Mortgage that was taken out on this home.Purchase Details
Similar Homes in Chandler, AZ
Home Values in the Area
Average Home Value in this Area
Purchase History
| Date | Buyer | Sale Price | Title Company |
|---|---|---|---|
| Buckhannon Cecil E | -- | First American Title Ins Co | |
| Buckhannon Cecil E | $309,900 | First American Title Ins Co | |
| Reynoso Jonathan R | $233,000 | First Arizona Title Agency | |
| Ketcherside Daniel R | -- | Chicago Title Agency Inc | |
| Ketcherside Daniel R | -- | Chicago Title Agency Inc | |
| Ketcherside Daniel R | -- | None Available | |
| Ketcherside Daniel | $315,000 | -- | |
| Pham Thanh | $197,600 | First American Title Ins Co |
Mortgage History
| Date | Status | Borrower | Loan Amount |
|---|---|---|---|
| Open | Buckhannon Cecil E | $276,001 | |
| Previous Owner | Buckhannon Cecil E | $278,900 | |
| Previous Owner | Reynoso Jonathan R | $228,779 | |
| Previous Owner | Ketcherside Daniel R | $226,700 | |
| Previous Owner | Ketcherside Daniel | $252,000 |
Property History
| Date | Event | Price | Change | Sq Ft Price |
|---|---|---|---|---|
| 12/23/2019 12/23/19 | Sold | $309,900 | 0.0% | $180 / Sq Ft |
| 11/04/2019 11/04/19 | Pending | -- | -- | -- |
| 11/01/2019 11/01/19 | For Sale | $309,900 | +33.0% | $180 / Sq Ft |
| 12/02/2015 12/02/15 | Sold | $233,000 | +1.3% | $135 / Sq Ft |
| 10/29/2015 10/29/15 | Pending | -- | -- | -- |
| 10/26/2015 10/26/15 | For Sale | $230,000 | -- | $133 / Sq Ft |
Tax History Compared to Growth
Tax History
| Year | Tax Paid | Tax Assessment Tax Assessment Total Assessment is a certain percentage of the fair market value that is determined by local assessors to be the total taxable value of land and additions on the property. | Land | Improvement |
|---|---|---|---|---|
| 2025 | $1,551 | $20,187 | -- | -- |
| 2024 | $1,519 | $19,226 | -- | -- |
| 2023 | $1,519 | $35,380 | $7,070 | $28,310 |
| 2022 | $1,466 | $25,720 | $5,140 | $20,580 |
| 2021 | $1,536 | $23,660 | $4,730 | $18,930 |
| 2020 | $1,529 | $22,510 | $4,500 | $18,010 |
| 2019 | $1,471 | $20,760 | $4,150 | $16,610 |
| 2018 | $1,424 | $19,960 | $3,990 | $15,970 |
| 2017 | $1,327 | $20,520 | $4,100 | $16,420 |
| 2016 | $1,279 | $20,410 | $4,080 | $16,330 |
| 2015 | $1,239 | $18,580 | $3,710 | $14,870 |
Agents Affiliated with this Home
-
Michelle Biagi Bauer

Seller's Agent in 2019
Michelle Biagi Bauer
Realty Executives
(602) 909-6746
83 Total Sales
-
James Jones

Buyer's Agent in 2019
James Jones
eXp Realty
(310) 493-7845
18 Total Sales
-
Helene Alber
H
Seller's Agent in 2015
Helene Alber
West USA Realty
(480) 390-8622
15 Total Sales
Map
Source: Arizona Regional Multiple Listing Service (ARMLS)
MLS Number: 5999381
APN: 302-97-757
- 1257 W Dublin St
- 1160 W Ivanhoe St
- 1540 W Orchid Ln
- 892 W Dublin St
- 887 W Shannon St
- 730 N Karen Dr
- 1287 N Alma School Rd Unit 171
- 1287 N Alma School Rd Unit 213
- 1825 W Ray Rd Unit 1119
- 1825 W Ray Rd Unit 1070
- 1825 W Ray Rd Unit 1134
- 1825 W Ray Rd Unit 2132
- 1825 W Ray Rd Unit 2111
- 1825 W Ray Rd Unit 2074
- 1825 W Ray Rd Unit 2092
- 1825 W Ray Rd Unit 2123
- 1825 W Ray Rd Unit 1063
- 1825 W Ray Rd Unit 1068
- 1825 W Ray Rd Unit 1058
- 1825 W Ray Rd Unit 1148
- 1011 N Henry Dr
- 1021 N Henry Dr
- 1001 N Henry Dr
- 1031 N Henry Dr
- 1040 N Verano Way
- 1050 N Verano Way
- 1012 N Henry Dr
- 1022 N Henry Dr
- 1022 R N Henry Dr
- 1250 W Ray Rd
- 1032 N Henry Dr
- 1032 N Henry Dr Unit 13
- 1042 N Henry Dr
- 1261 W Gary Dr
- 1060 N Verano Way
- 1061 N Henry Dr
- 1321 W Gary Dr
- 1070 N Verano Way
- 1251 W Gary Dr
