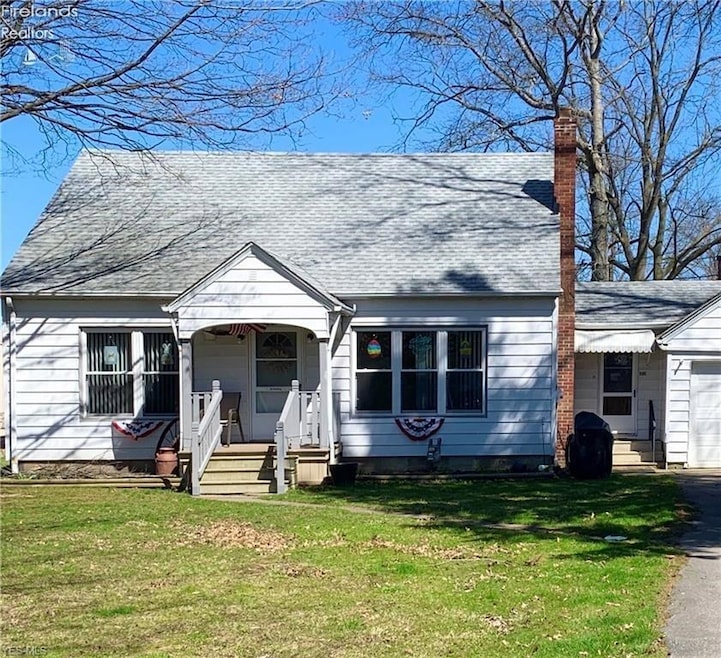1011 N Main St Amherst, OH 44001
Estimated payment $934/month
Highlights
- 0.83 Acre Lot
- 2 Car Garage
- Living Room
- Main Floor Bedroom
- Window Unit Cooling System
- Laundry Room
About This Home
Imagine the charm of a 1950's bungalow with over 1600sq ft of living space. The home boasts 3 bedrooms and 1 full and 1 half bathroom and is located in Amherst. This home has an eat-in kitchen that has plenty of cabinet space to store all your cooking utensils. The extra spacious living/dining room that is steps away from the kitchen has wood floors and light colored walls with built in china cabinets. The first floor additionally offers 1 bedroom and a full bathroom with an enclosed breezeway. The second floor has 2 additional spacious bedrooms with ample storage and a bath. The unfinished basement offers more space to store extra items with a laundry area. The home sits on .83 acres and offers a 2 car attached garage and an additional 2 car detached garage. Updates include New Vanity with sink/faucet in bath (16), new downspout/ sump pump drain line outside(18), gutter guards on house and attached garage(19), new man door on back garage(16), newer sump pump, water heater (16), a
Listing Agent
Russell Real Estate Services License #2013002382 Listed on: 04/15/2020

Co-Listing Agent
Default zSystem
zSystem Default
Home Details
Home Type
- Single Family
Est. Annual Taxes
- $2,337
Year Built
- Built in 1950
Lot Details
- 0.83 Acre Lot
Parking
- 2 Car Garage
Home Design
- Asphalt Roof
- Aluminum Siding
Interior Spaces
- 1,613 Sq Ft Home
- 2-Story Property
- Living Room
- Dining Room
- Laundry Room
Kitchen
- Dishwasher
- Disposal
Bedrooms and Bathrooms
- 3 Bedrooms
- Main Floor Bedroom
- Primary bedroom located on second floor
Basement
- Basement Fills Entire Space Under The House
- Sump Pump
Utilities
- Window Unit Cooling System
- Heating System Uses Natural Gas
Listing and Financial Details
- Assessor Parcel Number 0500021103096
Map
Home Values in the Area
Average Home Value in this Area
Tax History
| Year | Tax Paid | Tax Assessment Tax Assessment Total Assessment is a certain percentage of the fair market value that is determined by local assessors to be the total taxable value of land and additions on the property. | Land | Improvement |
|---|---|---|---|---|
| 2024 | $2,636 | $65,282 | $16,482 | $48,801 |
| 2023 | $2,531 | $52,815 | $16,198 | $36,617 |
| 2022 | $2,426 | $52,815 | $16,198 | $36,617 |
| 2021 | $2,432 | $52,815 | $16,198 | $36,617 |
| 2020 | $2,385 | $45,970 | $14,100 | $31,870 |
| 2019 | $2,337 | $45,970 | $14,100 | $31,870 |
| 2018 | $2,349 | $45,970 | $14,100 | $31,870 |
| 2017 | $0 | $0 | $0 | $0 |
Property History
| Date | Event | Price | Change | Sq Ft Price |
|---|---|---|---|---|
| 05/26/2020 05/26/20 | Sold | $135,000 | -3.6% | $84 / Sq Ft |
| 05/11/2020 05/11/20 | Pending | -- | -- | -- |
| 04/20/2020 04/20/20 | Pending | -- | -- | -- |
| 04/15/2020 04/15/20 | For Sale | $140,000 | 0.0% | $87 / Sq Ft |
| 04/15/2020 04/15/20 | For Sale | $140,000 | -- | $87 / Sq Ft |
Purchase History
| Date | Type | Sale Price | Title Company |
|---|---|---|---|
| Warranty Deed | $135,000 | Newman |
Mortgage History
| Date | Status | Loan Amount | Loan Type |
|---|---|---|---|
| Open | $128,250 | New Conventional |
Source: Firelands Association of REALTORS®
MLS Number: 20201299
APN: 05-00-021-103-096
- Pine Plan at Quarry Creek
- Ivy Plan at Quarry Creek
- 0 Cooper Foster Park Rd Unit 5129838
- 117 Fall Lake Ln
- 1250 N Main St
- 110 Habant Dr
- 901 Wilshire Dr
- 3485 Bellflower Dr
- 6076 Audriana Way
- 5217 S Park Dr
- 0 Rosecliff Dr
- Lehigh Plan at Sandy Springs Trail
- Alberti Ranch Plan at Sandy Springs Trail
- Bramante Ranch Plan at Sandy Springs Trail
- Columbia Plan at Sandy Springs Trail
- 4642 Fields Way
- 266 Cherry Valley Dr
- 4360 Weathervane Dr
- 4680 Boulder Ln
- 1255 Chapel Ct
