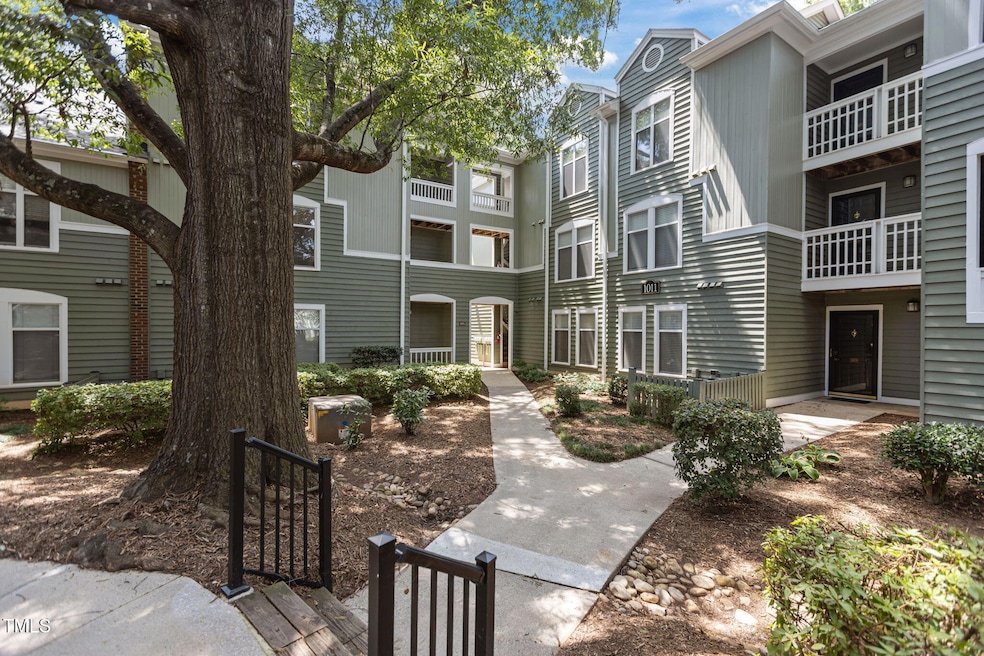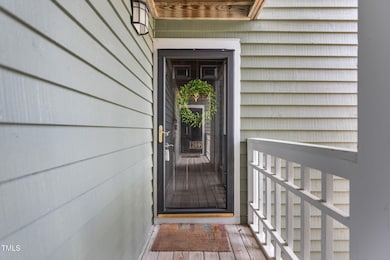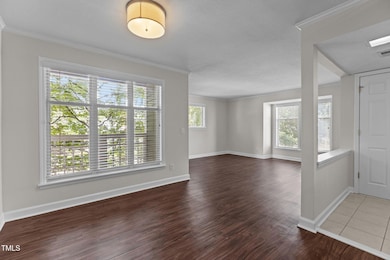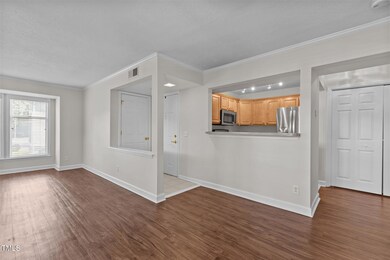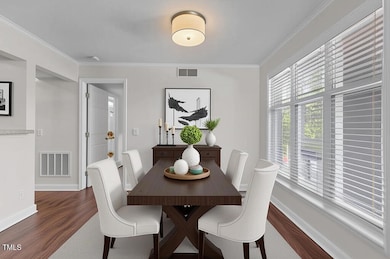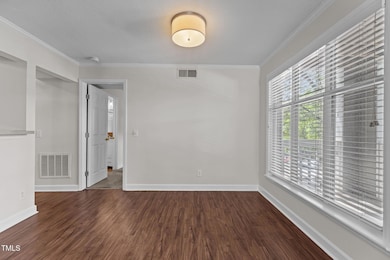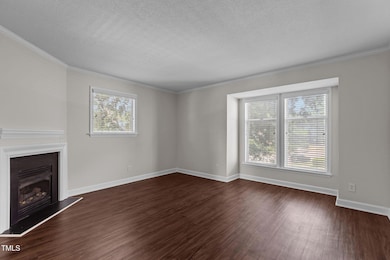1011 Nicholwood Dr Unit 209 Raleigh, NC 27605
Glenwood-Brooklyn NeighborhoodEstimated payment $2,022/month
Total Views
5,882
1
Bed
1
Bath
739
Sq Ft
$399
Price per Sq Ft
Highlights
- Traditional Architecture
- Main Floor Primary Bedroom
- Fireplace
- Wiley Elementary Rated A-
- Covered Patio or Porch
- Bathtub with Shower
About This Home
Enjoy low-maintenance living just minutes from the heart of Downtown Raleigh in this bright and inviting 1 bedroom, 1 bathroom condo! Flooded with natural light, the cozy living room features a fireplace and opens directly onto a private balcony—perfect for morning coffee or unwinding after a long day. The spacious bedroom includes a large walk-in closet for ample storage. All less than a 10 minute walk from top restaurants, shops, and entertainment! Enjoy the close proximity to the Village District, Five Points, Glenwood South, Hillsborough St., and right off Wade Ave and Capital Blvd!
Property Details
Home Type
- Condominium
Est. Annual Taxes
- $2,441
Year Built
- Built in 1986
HOA Fees
- $261 Monthly HOA Fees
Home Design
- Traditional Architecture
- Shingle Roof
- Cedar
Interior Spaces
- 739 Sq Ft Home
- 1-Story Property
- Fireplace
- Insulated Windows
Kitchen
- Self-Cleaning Oven
- Electric Range
- Microwave
- Ice Maker
- Dishwasher
- Disposal
Flooring
- Carpet
- Tile
- Vinyl
Bedrooms and Bathrooms
- 1 Primary Bedroom on Main
- 1 Full Bathroom
- Bathtub with Shower
Laundry
- Laundry in Hall
- Dryer
- Washer
Parking
- 2 Parking Spaces
- 2 Open Parking Spaces
- Parking Lot
Outdoor Features
- Covered Patio or Porch
- Rain Gutters
Schools
- Wiley Elementary School
- Oberlin Middle School
- Broughton High School
Utilities
- Forced Air Heating and Cooling System
- High Speed Internet
- Cable TV Available
Community Details
- Association fees include ground maintenance, maintenance structure
- Ppm (Professional Properties Management) Association, Phone Number (919) 714-4828
- Parkridge Lane Subdivision
Listing and Financial Details
- Property held in a trust
- Assessor Parcel Number 1704344251
Map
Create a Home Valuation Report for This Property
The Home Valuation Report is an in-depth analysis detailing your home's value as well as a comparison with similar homes in the area
Home Values in the Area
Average Home Value in this Area
Tax History
| Year | Tax Paid | Tax Assessment Tax Assessment Total Assessment is a certain percentage of the fair market value that is determined by local assessors to be the total taxable value of land and additions on the property. | Land | Improvement |
|---|---|---|---|---|
| 2025 | $3,313 | $377,642 | -- | $377,642 |
| 2024 | $3,300 | $377,642 | $0 | $377,642 |
| 2023 | $3,040 | $277,070 | $0 | $277,070 |
| 2022 | $2,825 | $277,070 | $0 | $277,070 |
| 2021 | $2,716 | $277,070 | $0 | $277,070 |
| 2020 | $2,667 | $277,070 | $0 | $277,070 |
| 2019 | $2,418 | $206,933 | $0 | $206,933 |
| 2018 | $2,281 | $206,933 | $0 | $206,933 |
| 2017 | $2,173 | $206,933 | $0 | $206,933 |
| 2016 | $2,128 | $206,933 | $0 | $206,933 |
| 2015 | $2,203 | $210,856 | $0 | $210,856 |
| 2014 | $2,090 | $210,856 | $0 | $210,856 |
Source: Public Records
Property History
| Date | Event | Price | List to Sale | Price per Sq Ft |
|---|---|---|---|---|
| 11/21/2025 11/21/25 | Price Changed | $295,000 | -4.8% | $399 / Sq Ft |
| 09/15/2025 09/15/25 | Price Changed | $310,000 | -3.1% | $419 / Sq Ft |
| 07/24/2025 07/24/25 | For Sale | $320,000 | -- | $433 / Sq Ft |
Source: Doorify MLS
Purchase History
| Date | Type | Sale Price | Title Company |
|---|---|---|---|
| Warranty Deed | $211,500 | None Available | |
| Warranty Deed | $186,000 | None Available |
Source: Public Records
Mortgage History
| Date | Status | Loan Amount | Loan Type |
|---|---|---|---|
| Open | $190,350 | Purchase Money Mortgage | |
| Previous Owner | $148,800 | Fannie Mae Freddie Mac |
Source: Public Records
Source: Doorify MLS
MLS Number: 10111420
APN: 1704.14-34-4251-071
Nearby Homes
- 1081 Wirewood Dr Unit 301
- 911 Washington St Unit 301
- 911 Washington St Unit 104
- 1011 Nicholwood Dr Unit 301
- 715 Wade Ave Unit H2
- 707 Wade Ave Unit G4
- 1300 St Marys Unit 207
- 620 Wade Ave Unit 506
- 620 Wade Ave Unit 505
- 620 Wade Ave Unit 103
- 1201 Westview Ln Unit 205
- 1211 Westview Ln Unit 201
- 1000 Brighthurst Dr Unit 103
- 1120 Parkridge Ln Unit 102
- 979 St Marys St Unit 6
- 1111 Parkridge Ln Unit 103
- 1001 Brighthurst Dr Unit 306
- 1101 Parkridge Ln Unit 107
- 943 Saint Marys St Unit B
- 825 Woodburn Rd
- 1221 Westview Ln Unit 301
- 1037 St Marys St Unit 1037
- 849 Bryan St Unit K4
- 1021 Brighthurst Dr Unit 307
- 1300 St Marys Unit 503
- 929 St Marys St
- 929 St Marys St
- 921 Saint Marys St
- 519-523 Wade Ave
- 700 Bishops Park Dr Unit 102
- 1064 Nichols Dr Unit L2
- 1012 Nichols Dr Unit O9
- 805 Graham St
- 740 Smallwood Dr
- 801 Glenwood Ave
- 1009 Wade Ave
- 619 Hinsdale St
- 600 St Mary's St
- 1906 Clark Ave
- 618 N Boylan Ave Unit 630
