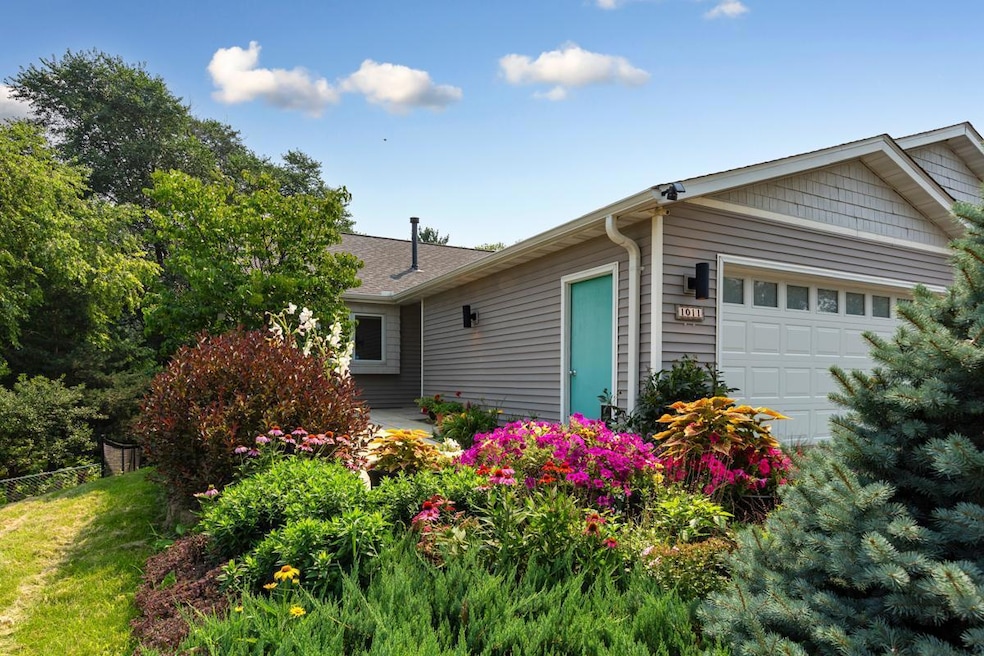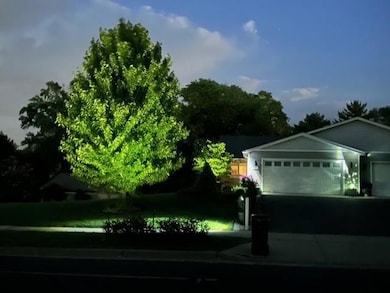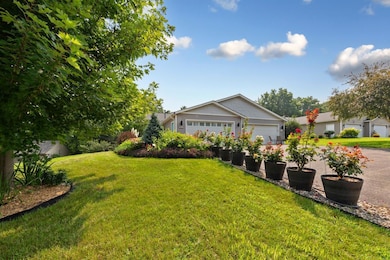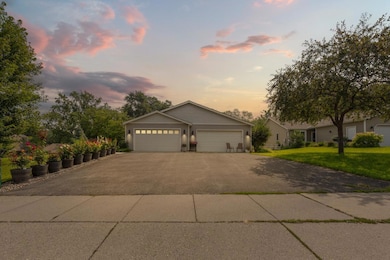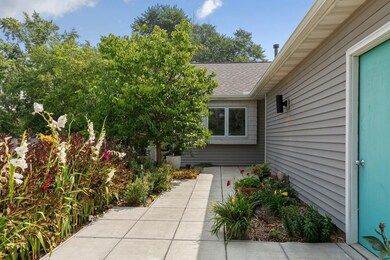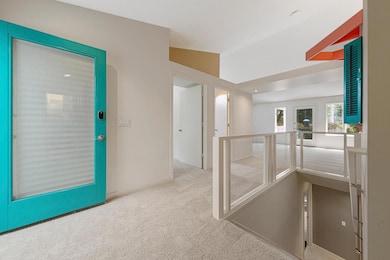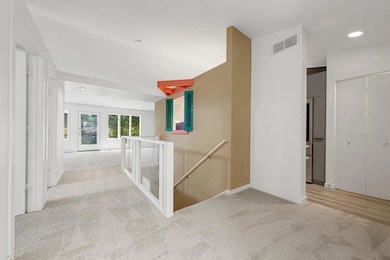1011 Poplar St Northfield, MN 55057
Estimated payment $2,491/month
Highlights
- Deck
- Vaulted Ceiling
- Stainless Steel Appliances
- Bridgewater Elementary School Rated A
- No HOA
- 4-minute walk to Riverside Lions Park
About This Home
One-of-a-Kind Custom Home with Designer Kitchen, Private Deck, Gorgeous landscaping! Welcome to this truly exceptional 2-bedroom, 2.5-bathroom custom home, where thoughtful design meets luxurious comfort. From the moment you arrive, the beautifully landscaped walkway featuring 2'x2' sawtooth cut concrete sets the tone for what's inside-an inviting, light-filled space with stunning views and high-end finishes throughout. Step into the main level and be greeted by an abundance of natural light and a seamless flow that draws your eye straight through to the private deck. Complete with a custom pergola and fire pit, this outdoor retreat invites you to relax and soak in the peaceful surroundings. The heart of the home is the fully remodeled kitchen, a chef’s dream featuring a luxury appliance package, Elica induction cooktop, 16-gauge stainless steel sink, custom pull-out cabinetry, and a separate pantry with washer/dryer hookups for future main-floor laundry. Brand new carpeting adds warmth to the main level, which also includes a spacious bedroom with a built-in Murphy bed—perfect for guests or flexible living. The open-concept living and informal dining area boasts vaulted ceilings, creating a sense of space and airiness ideal for entertaining or quiet evenings at home. Downstairs, you’ll find a generously sized second bedroom with a walk-in closet and a full bathroom. The lower level also includes a convenient half bath and a large unfinished area ready for your imagination—think third bedroom, second living room, home gym, or studio. Step out to the lower patio and enjoy the hot tub, perfect for year-round relaxation. This home is packed with thoughtful upgrades and unique features that must be seen to be fully appreciated. Don’t miss your chance to own this extraordinary property! Please see schematic renderings in photos for possibilities to finish the lower-level unfinished space.
Townhouse Details
Home Type
- Townhome
Est. Annual Taxes
- $4,544
Year Built
- Built in 1998
Lot Details
- 0.38 Acre Lot
- Lot Dimensions are 207x66x165x66x41x135
- Partially Fenced Property
- Chain Link Fence
- Few Trees
Parking
- 2 Car Attached Garage
- Insulated Garage
Home Design
- Twin Home
- Unfinished Walls
- Vinyl Siding
Interior Spaces
- 1-Story Property
- Vaulted Ceiling
- Entrance Foyer
- Combination Dining and Living Room
- Washer
Kitchen
- Built-In Oven
- Cooktop
- Microwave
- Dishwasher
- Stainless Steel Appliances
- ENERGY STAR Qualified Appliances
- Disposal
Bedrooms and Bathrooms
- 2 Bedrooms
- En-Suite Bathroom
- Walk-In Closet
Partially Finished Basement
- Walk-Out Basement
- Natural lighting in basement
Utilities
- Forced Air Heating and Cooling System
- 200+ Amp Service
- Water Filtration System
- Gas Water Heater
- Water Softener is Owned
Additional Features
- Smart Technology
- Deck
Community Details
- No Home Owners Association
- Poplar St Add Subdivision
Listing and Financial Details
- Assessor Parcel Number 2201426001
Map
Home Values in the Area
Average Home Value in this Area
Tax History
| Year | Tax Paid | Tax Assessment Tax Assessment Total Assessment is a certain percentage of the fair market value that is determined by local assessors to be the total taxable value of land and additions on the property. | Land | Improvement |
|---|---|---|---|---|
| 2025 | $4,584 | $287,900 | $67,000 | $220,900 |
| 2024 | $4,584 | $267,900 | $59,500 | $208,400 |
| 2023 | $3,822 | $267,900 | $59,500 | $208,400 |
| 2022 | $3,498 | $247,300 | $58,500 | $188,800 |
| 2021 | $3,426 | $222,000 | $56,800 | $165,200 |
| 2020 | $3,332 | $214,900 | $56,800 | $158,100 |
| 2019 | $3,106 | $205,500 | $56,800 | $148,700 |
| 2018 | $2,956 | $190,700 | $56,800 | $133,900 |
| 2017 | $2,580 | $179,700 | $51,800 | $127,900 |
| 2016 | $2,574 | $172,000 | $51,800 | $120,200 |
| 2015 | $2,476 | $164,200 | $51,800 | $112,400 |
| 2014 | -- | $159,600 | $51,800 | $107,800 |
Property History
| Date | Event | Price | List to Sale | Price per Sq Ft |
|---|---|---|---|---|
| 10/09/2025 10/09/25 | For Sale | $400,000 | -- | $277 / Sq Ft |
Purchase History
| Date | Type | Sale Price | Title Company |
|---|---|---|---|
| Interfamily Deed Transfer | -- | Attorney | |
| Warranty Deed | $129,600 | -- |
Source: NorthstarMLS
MLS Number: 6800797
APN: 22.01.4.26.001
- 307 8th St W
- 119 Woodley St W
- 1301 Presidential Dr
- 301 7th St W Unit 2103
- 917 Division St S
- 810 Washington St
- 1513 Senate Ln
- XXXX Harvest Hills Outlook
- 1015 College St
- 1105 College St
- 1504 Pheasantwood Trail
- 405 8th St E
- 701 3rd St W
- 1655 Pheasantwood Trail
- 411 Washington St
- 405 Washington St
- 1809 Truman Ct
- 322 Aster Dr
- 408 5th St E
- 904 Forest Ave
- 500 Woodley St W
- 116 5th St E
- 1900-1960 Roosevelt Dr
- 2005 Jefferson Rd
- 1370 Heritage Dr
- 1400 Heritage Dr
- 801 Kraewood Dr
- 710-740 N Highway 3
- 2411-2431 Jefferson Rd
- 80 West Ave W
- 14838 Kendall Ct
- 601 1st Ave NE
- 616 2nd St NE
- 200 Heritage Place
- 123 2nd St NW
- 110 Riverchase Ct
- 1337 Centennial Dr
- 1402 Division St W Unit 1
- 1402 Division St W Unit 7
- 220 Old Town Rd
