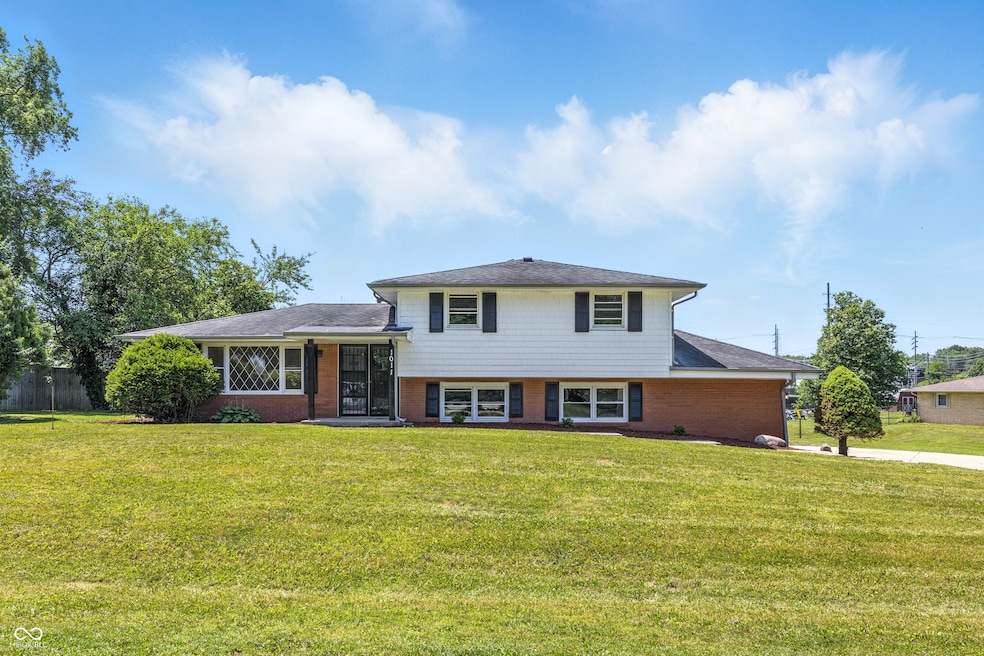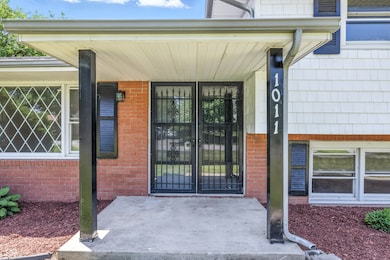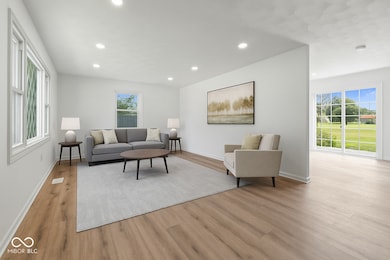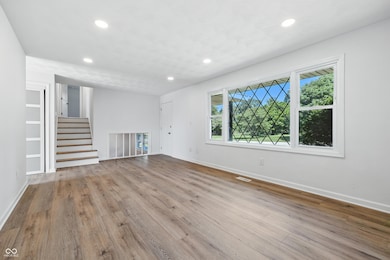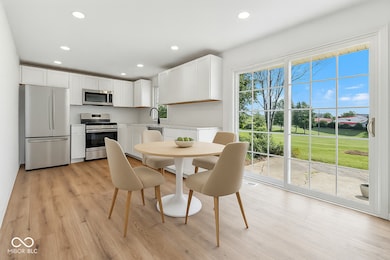
1011 Robin Dr Anderson, IN 46013
Estimated payment $1,528/month
Highlights
- Hot Property
- No HOA
- Eat-In Kitchen
- 0.83 Acre Lot
- 2 Car Attached Garage
- Luxury Vinyl Plank Tile Flooring
About This Home
Completely Remodeled 3-Bed, 2-Bath Tri-Level on Nearly an Acre! Welcome to this beautifully remodeled 3-bedroom, 2-bath tri-level home nestled on a massive .83-acre lot! With fresh upgrades throughout, this property perfectly blends modern style and functional living. Enjoy the brand-new kitchen, updated bathrooms, all-new flooring, doors, trim, lighting, and more-no detail has been overlooked. The inviting family room features a cozy gas log fireplace, perfect for relaxing evenings. The spacious primary suite boasts its own walkout deck, offering a private outdoor retreat with views of the expansive backyard. A large 2-car garage adds convenience and storage, while the oversized lot provides room to grow, entertain, or simply enjoy the space. Move-in ready and thoughtfully updated-don't miss your chance to own this standout home!
Home Details
Home Type
- Single Family
Est. Annual Taxes
- $1,062
Year Built
- Built in 1964 | Remodeled
Lot Details
- 0.83 Acre Lot
Parking
- 2 Car Attached Garage
Home Design
- Vinyl Construction Material
Interior Spaces
- 3-Story Property
- Family Room with Fireplace
- Combination Kitchen and Dining Room
- Luxury Vinyl Plank Tile Flooring
- Attic Access Panel
Kitchen
- Eat-In Kitchen
- Gas Oven
- Microwave
- Dishwasher
Bedrooms and Bathrooms
- 3 Bedrooms
Schools
- Highland Middle School
- Anderson Intermediate School
Utilities
- SEER Rated 16+ Air Conditioning Units
- Gas Water Heater
Community Details
- No Home Owners Association
- Sloans Madison Heights Subdivision
Listing and Financial Details
- Tax Lot 101
- Assessor Parcel Number 481126400118000003
Map
Home Values in the Area
Average Home Value in this Area
Tax History
| Year | Tax Paid | Tax Assessment Tax Assessment Total Assessment is a certain percentage of the fair market value that is determined by local assessors to be the total taxable value of land and additions on the property. | Land | Improvement |
|---|---|---|---|---|
| 2024 | $1,062 | $133,500 | $31,700 | $101,800 |
| 2023 | $1,041 | $122,500 | $30,300 | $92,200 |
| 2022 | $1,021 | $121,900 | $28,800 | $93,100 |
| 2021 | $1,001 | $114,900 | $28,500 | $86,400 |
| 2020 | $981 | $109,400 | $27,100 | $82,300 |
| 2019 | $988 | $107,000 | $27,100 | $79,900 |
| 2018 | $949 | $99,600 | $27,100 | $72,500 |
| 2017 | $930 | $98,700 | $27,100 | $71,600 |
| 2016 | $933 | $98,700 | $27,100 | $71,600 |
| 2014 | $954 | $102,700 | $25,600 | $77,100 |
| 2013 | $954 | $102,700 | $25,600 | $77,100 |
Property History
| Date | Event | Price | Change | Sq Ft Price |
|---|---|---|---|---|
| 07/11/2025 07/11/25 | Price Changed | $259,900 | -7.1% | $155 / Sq Ft |
| 07/05/2025 07/05/25 | Price Changed | $279,900 | -6.7% | $167 / Sq Ft |
| 06/24/2025 06/24/25 | For Sale | $299,900 | -- | $178 / Sq Ft |
Purchase History
| Date | Type | Sale Price | Title Company |
|---|---|---|---|
| Administrators Deed | $137,500 | None Listed On Document |
Mortgage History
| Date | Status | Loan Amount | Loan Type |
|---|---|---|---|
| Closed | $197,600 | New Conventional |
About the Listing Agent

Nathaniel Cromlich, a native of Indianapolis, is more than just a real estate expert—he’s a community-focused professional with an in-depth understanding of the local market. After studying business at IUPUI, Nathan’s career took a unique path, starting in construction and management before moving into wholesaling, home flipping, and strategic rental investments.
His diverse experiences in real estate offer a valuable perspective to his clients. Nathan is skilled in guiding people
Nathaniel's Other Listings
Source: MIBOR Broker Listing Cooperative®
MLS Number: 22046909
APN: 48-11-26-400-118.000-003
- 328 W 53rd St Unit 52
- 328 W 53rd St Unit 86
- 328 W 53rd St Unit 17
- 328 W 53rd St Unit 10
- 328 W 53rd St Unit 11
- 618 N Buckingham Ct
- 202 Asbury Dr
- 4329 Rutgers Dr Unit 40B
- 4329 Rutgers Dr Unit 40B
- 4504 Harvard Dr
- 1242 Flatrock Dr
- 6102 Boulder Dr
- 514 Welcome Way
- 4221 Haverhill Dr
- 114 Asbury Dr
- 120 Saratoga Way
- 0 Fairview Dr Unit MBR22021213
- 0 Fairview Dr Unit MBR22021211
- 4316 London Ct
- 905 Crescent Dr
- 542 W 53rd St
- 4325 S Madison Ave
- 524 W 53rd St
- 209 E 35th St
- 4214 E Lynn St
- 3634 Oaklawn Dr
- 1326 Mcintosh Ln
- 622 E 29th St Unit B
- 2212 Sherman St
- 7239 Sprague St
- 1807 Raible Ave
- 1807 Unit B Raible Ave
- 1712 Main St Unit 2
- 136 W 16th St
- 1309 Brown St Unit 2
- 1222 Nichol Ave
- 1314 Central Ave Unit .5
- 420 E 14th St
- 1432 Ohio Ave Unit 1
- 1212 Meridian St
