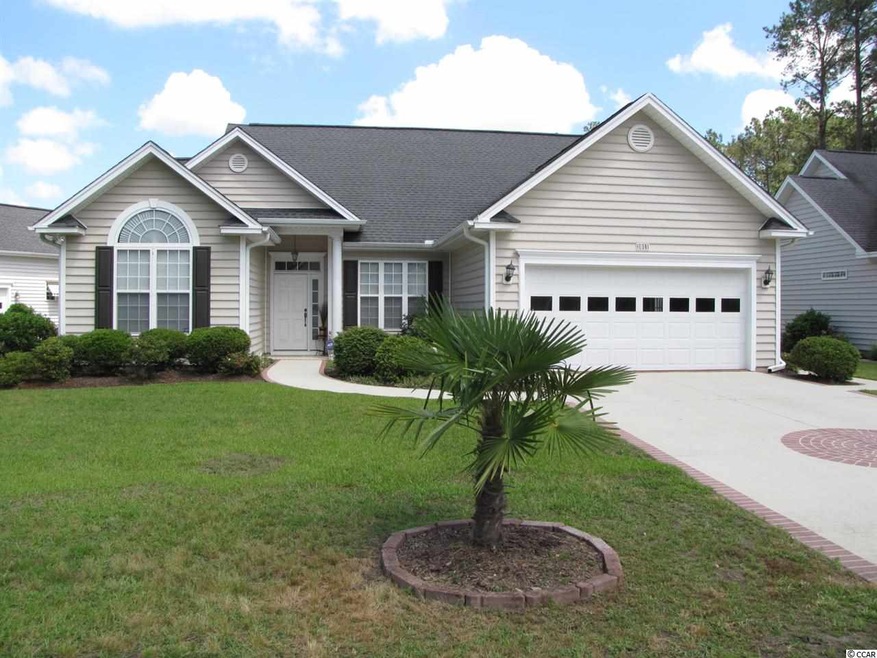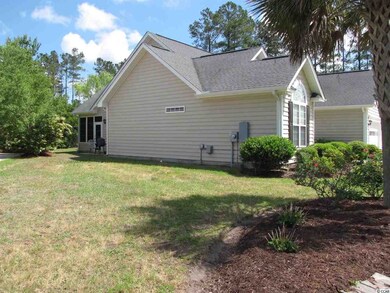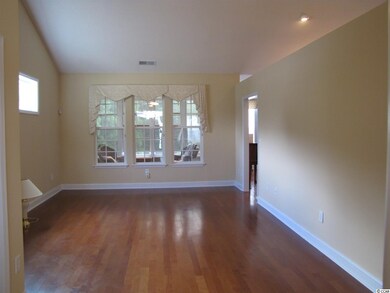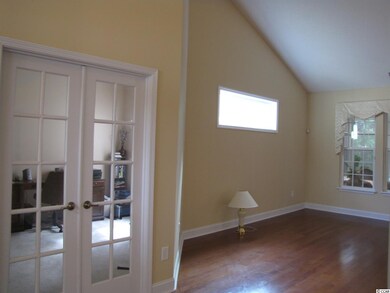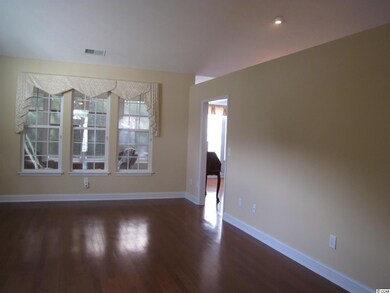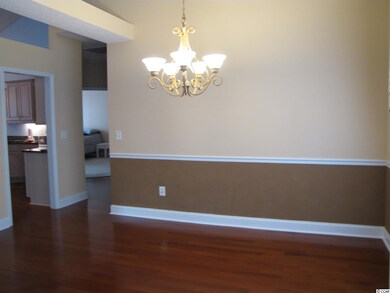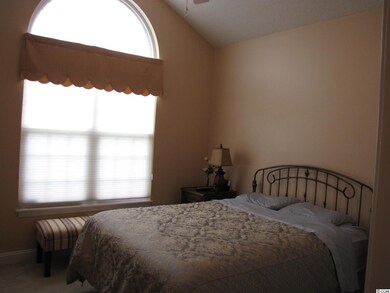
1011 Rudder Ct Conway, SC 29526
Highlights
- Senior Community
- Vaulted Ceiling
- Screened Porch
- Clubhouse
- Ranch Style House
- Community Pool
About This Home
As of September 2022CHARLESTON II MODEL - MOVE IN CONDITION! GREAT HOME LOCATED IN ONE OF THE BEST 55+ COMMUNITIES. LIVING ROOM HAS PLENTY OF NATURAL LIGHT, VAULTED CEILING,& HARDWOOD FLOOR. FORMAL DINING ROOM WITH HARDWOOD FLOOR AND CHAIR RAIL, 3RD BEDROOM COULD BE A GREAT DEN WITH FRENCH DOORS. LARGE MASTER BEDROOM WITH WALK-IN CLOSET, TRAY CEILING. MASTER BATH HAS WALK-IN SHOWER PLUS A TUB & TILE. KITCHEN HAS UPGRADED CABINETS WITH PULL OUTS, PANTRY,GRANITE COUNTERTOP, ALL APPLIANCES & HARDWOOD FLOOR. ENJOY THE MORNING ROOM OFF THE KITCHEN WITH HARDWOOD FLOORS THAT LEADS TO THE ENCLOSED PORCH WITH EASY BREEZE WINDOWS. THIS IS A CUSTOM HOME WITH HARDWOOD FLOORS, TILE, POCKET DOOR, UPGRADED LIGHTING, GRANITE COUNTERTOPS IN KITCHEN, PROFESSIONAL LANDSCAPING WITH PALMS & FOUNTAIN OUT BACK, UTILITY SINK WITH HOT AND COLD WATER, GARAGE EXTENDED 3 FEET, IN-GROUND SPRINKLER SYSTEM, OWNER HAS ADDED EXTRA UNDERGROUND DRAINS IN THE YARD, TRANSFERABLE TERMITE BOND, ALARM SYSTEM AND MORE! HOA INCLUDES POOL AND CLUBHOUSE PLUS LAWN MOWING AND TRIM OF LAWNS ( SO YOU DO NOT NEED A LAWN MOWER)!
Home Details
Home Type
- Single Family
Est. Annual Taxes
- $3,828
Year Built
- Built in 2004
HOA Fees
- $70 Monthly HOA Fees
Parking
- 2 Car Attached Garage
- Garage Door Opener
Home Design
- Ranch Style House
- Slab Foundation
- Vinyl Siding
Interior Spaces
- 1,601 Sq Ft Home
- Vaulted Ceiling
- Ceiling Fan
- Window Treatments
- Insulated Doors
- Entrance Foyer
- Formal Dining Room
- Screened Porch
- Carpet
Kitchen
- Range
- Microwave
- Dishwasher
- Disposal
Bedrooms and Bathrooms
- 3 Bedrooms
- Walk-In Closet
- Bathroom on Main Level
- 2 Full Bathrooms
- Vaulted Bathroom Ceilings
- Shower Only
Laundry
- Laundry Room
- Washer and Dryer
Home Security
- Home Security System
- Fire and Smoke Detector
Utilities
- Central Heating and Cooling System
- Underground Utilities
- Water Heater
- Phone Available
- Cable TV Available
Additional Features
- Wood patio
- Outside City Limits
Community Details
Overview
- Senior Community
Amenities
- Clubhouse
Recreation
- Community Pool
Ownership History
Purchase Details
Home Financials for this Owner
Home Financials are based on the most recent Mortgage that was taken out on this home.Purchase Details
Home Financials for this Owner
Home Financials are based on the most recent Mortgage that was taken out on this home.Purchase Details
Home Financials for this Owner
Home Financials are based on the most recent Mortgage that was taken out on this home.Purchase Details
Map
Similar Homes in Conway, SC
Home Values in the Area
Average Home Value in this Area
Purchase History
| Date | Type | Sale Price | Title Company |
|---|---|---|---|
| Warranty Deed | $340,000 | -- | |
| Warranty Deed | $200,000 | -- | |
| Deed | $185,000 | -- | |
| Deed | $26,000 | -- |
Mortgage History
| Date | Status | Loan Amount | Loan Type |
|---|---|---|---|
| Previous Owner | $190,000 | No Value Available | |
| Previous Owner | $145,000 | Adjustable Rate Mortgage/ARM |
Property History
| Date | Event | Price | Change | Sq Ft Price |
|---|---|---|---|---|
| 09/12/2022 09/12/22 | Sold | $340,000 | +0.9% | $184 / Sq Ft |
| 07/01/2022 07/01/22 | For Sale | $337,000 | +68.5% | $182 / Sq Ft |
| 10/30/2015 10/30/15 | Sold | $200,000 | -5.7% | $125 / Sq Ft |
| 09/13/2015 09/13/15 | Pending | -- | -- | -- |
| 08/27/2015 08/27/15 | For Sale | $212,000 | +14.6% | $132 / Sq Ft |
| 08/05/2014 08/05/14 | Sold | $185,000 | -2.3% | $116 / Sq Ft |
| 06/23/2014 06/23/14 | Pending | -- | -- | -- |
| 05/15/2014 05/15/14 | For Sale | $189,400 | -- | $118 / Sq Ft |
Tax History
| Year | Tax Paid | Tax Assessment Tax Assessment Total Assessment is a certain percentage of the fair market value that is determined by local assessors to be the total taxable value of land and additions on the property. | Land | Improvement |
|---|---|---|---|---|
| 2024 | $3,828 | $8,281 | $1,645 | $6,636 |
| 2023 | $3,828 | $8,281 | $1,645 | $6,636 |
| 2021 | $683 | $8,445 | $1,705 | $6,740 |
| 2020 | $591 | $8,445 | $1,705 | $6,740 |
| 2019 | $591 | $8,445 | $1,705 | $6,740 |
| 2018 | $0 | $7,201 | $1,425 | $5,776 |
| 2017 | $495 | $7,201 | $1,425 | $5,776 |
| 2016 | $0 | $7,201 | $1,425 | $5,776 |
| 2015 | -- | $7,201 | $1,425 | $5,776 |
| 2014 | $432 | $6,881 | $1,425 | $5,456 |
Source: Coastal Carolinas Association of REALTORS®
MLS Number: 1409366
APN: 40008020023
- 1412 Gailard Dr
- 799 Helms Way
- 938 Fox Hollow Rd
- 761 Drawbridge Dr
- 1336 Gailard Dr
- 2029 Hawksmoor Dr
- 541 Sand Ridge Rd
- 542 Sand Ridge Rd
- 932 Gale Ave
- 550 Crusade Cir
- 8207 Timber Ridge Rd
- 8209 Timber Ridge Rd
- 1112 Raven Cliff Ct
- 500 Willow Green Dr Unit B
- 160 Cart Crossing Dr Unit 104
- 136 Regency Dr
- 8223 Forest Lake Dr
- 601 Jousting Ct
- Lot 11 Professional Park Dr
- 990 Chateau Dr
