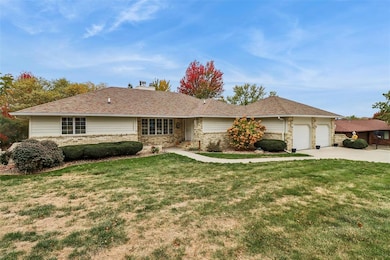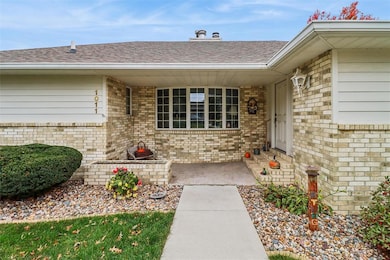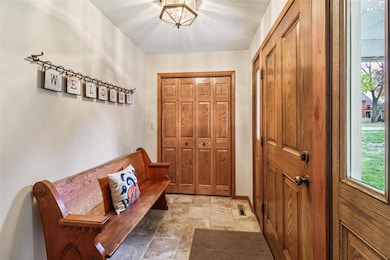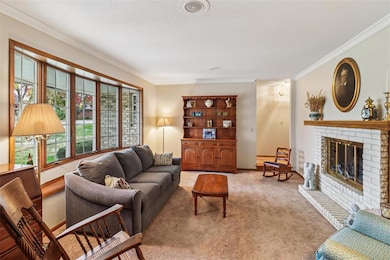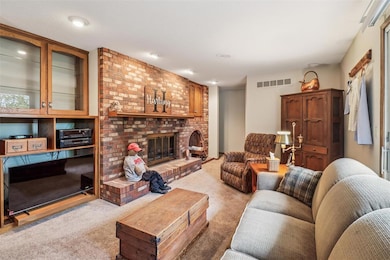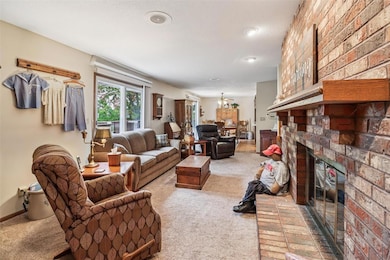1011 Scott Felton Rd Indianola, IA 50125
Estimated payment $2,968/month
Highlights
- Deck
- 2 Fireplaces
- Built-In Double Oven
- Ranch Style House
- No HOA
- Luxury Vinyl Plank Tile Flooring
About This Home
Welcome to this spacious 3-bedroom, 3.5-bath walkout ranch featuring 4th and 5th non-conforming bedrooms with over 3,600 sq ft of finished living space! Step inside to find a thoughtful layout designed for comfort and accessibility, including extra-wide doorways and main-floor laundry, with a convenient drop zone that greets you as you enter from the front door. The primary suite is a true retreat, complete with an en suite bath, walk-in closet, and even its own shoe closet!
Enjoy cozy evenings by the beautiful two-sided wood-burning fireplace on the main level, or entertain in the open kitchen with ample counter and cabinet space, double wall ovens, with all appliances included. The oversized 2-car attached garage (624 sq ft) features epoxy floors, and an outdoor 220V outlet ready for a hot tub on the LL. The walkout lower level offers incredible flexibility—with multiple entrances/exits, a garden room perfect for outdoor storage or parking a golf cart, an additional fireplace, and generous storage space. Whether you’re hosting guests, working from home, or just spreading out, this home has room for it all. Nestled on the desirable north side of town - located just 4 blocks from Indianola Golf Club.
Home Details
Home Type
- Single Family
Est. Annual Taxes
- $6,631
Year Built
- Built in 1979
Lot Details
- 0.33 Acre Lot
- Lot Dimensions are 112x130
- Property has an invisible fence for dogs
Home Design
- Ranch Style House
- Brick Exterior Construction
- Asphalt Shingled Roof
Interior Spaces
- 2,062 Sq Ft Home
- 2 Fireplaces
- Family Room
- Dining Area
- Luxury Vinyl Plank Tile Flooring
- Finished Basement
- Walk-Out Basement
Kitchen
- Built-In Double Oven
- Cooktop
- Microwave
- Dishwasher
Bedrooms and Bathrooms
Laundry
- Laundry on main level
- Dryer
- Washer
Parking
- 2 Car Attached Garage
- Driveway
Additional Features
- Deck
- Forced Air Heating and Cooling System
Community Details
- No Home Owners Association
Listing and Financial Details
- Assessor Parcel Number 48154041010
Map
Home Values in the Area
Average Home Value in this Area
Tax History
| Year | Tax Paid | Tax Assessment Tax Assessment Total Assessment is a certain percentage of the fair market value that is determined by local assessors to be the total taxable value of land and additions on the property. | Land | Improvement |
|---|---|---|---|---|
| 2025 | $6,446 | $469,900 | $75,300 | $394,600 |
| 2024 | $6,480 | $378,900 | $48,400 | $330,500 |
| 2023 | $6,364 | $378,900 | $48,400 | $330,500 |
| 2022 | $6,298 | $307,600 | $48,400 | $259,200 |
| 2021 | $6,300 | $307,600 | $48,400 | $259,200 |
| 2020 | $6,300 | $290,800 | $48,400 | $242,400 |
| 2019 | $6,108 | $290,800 | $48,400 | $242,400 |
| 2018 | $5,840 | $278,500 | $0 | $0 |
| 2017 | $5,840 | $278,500 | $0 | $0 |
| 2016 | $5,620 | $268,000 | $0 | $0 |
| 2015 | $5,620 | $268,000 | $0 | $0 |
| 2014 | $5,376 | $257,200 | $0 | $0 |
Property History
| Date | Event | Price | List to Sale | Price per Sq Ft |
|---|---|---|---|---|
| 10/29/2025 10/29/25 | For Sale | $459,000 | -- | $223 / Sq Ft |
Purchase History
| Date | Type | Sale Price | Title Company |
|---|---|---|---|
| Interfamily Deed Transfer | -- | None Available |
Source: Des Moines Area Association of REALTORS®
MLS Number: 729310
APN: 48154041010
- 1019 Scott Felton Rd
- 1010 Caroline Terrace
- 1605 N G St
- 1608 N G St
- Lot 20 N Ct
- 807 W Orchard Ave
- 1111 Ann Pkwy
- 1107 Ann Pkwy
- Lot 22 N Ct
- Lot 16 N Ct
- Lot 18 N Ct
- Lot 23 N Ct
- Lot 17 N Ct
- Lot 12 W Lincoln Place
- Lot 11 W Lincoln Place
- Lot 9 W Lincoln Place
- Lot 13 W Lincoln Place
- Lot 10 W Lincoln Place
- Lot 8 W Lincoln Place
- Lot 15 W Lincoln Place
- 208 S J St
- 1305 N 6th St
- 508 W 2nd Ave Unit C
- 1001 W 3rd Ave
- 1203 W 2nd Ave
- 610 E Scenic Valley Ave
- 1500 N 9th St
- 901 S R St
- 1009 E 1st Ave
- 813 N 14th St
- 902 N 14th St
- 1203 E 1st Ave
- 2700 Jacobin Dr
- 817-1619 E 17th St
- 2728 Yordi Dr
- 1220 Hardin Dr
- 623 Wright Rd
- 410 N 3rd St
- 1113 Main St
- 1212 Holly Dr

