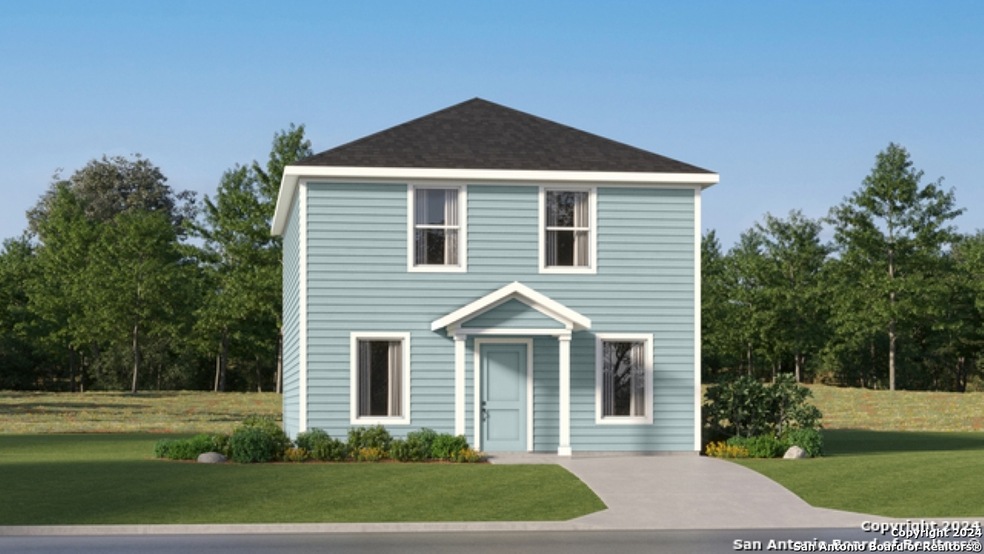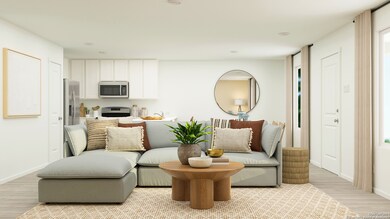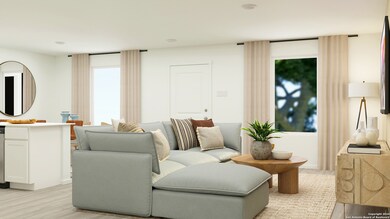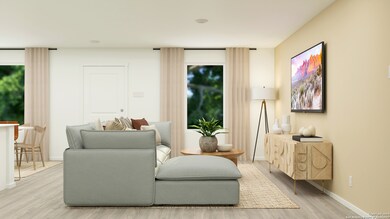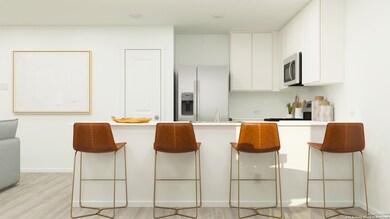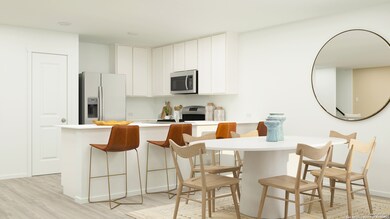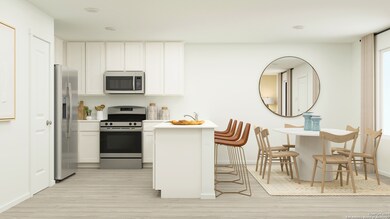
1011 Snedeker Dr San Antonio, TX 78221
Mission Del Lago NeighborhoodHighlights
- Golf Course Community
- Clubhouse
- Game Room
- New Construction
- Two Living Areas
- Tennis Courts
About This Home
As of March 2025The Highgate - Upon entry of this spacious two-story home are the family room, dining room and a chef-ready kitchen arranged in a desirable open floorplan that promotes seamless transition between spaces. Down the hallway is the tranquil owner's suite with a convenient adjoining bathroom. Upstairs, a sprawling game room offers endless possibilities, while on the opposite end of the floor are three secondary bedrooms. Estimated COE March 2025. Prices and features may vary and are subject to change. Photos
Last Agent to Sell the Property
Christopher Marti
Marti Realty Group Listed on: 01/19/2025
Last Buyer's Agent
Nicholas Aguilar
Real Broker, LLC
Home Details
Home Type
- Single Family
Year Built
- Built in 2024 | New Construction
Lot Details
- 4,792 Sq Ft Lot
- Fenced
HOA Fees
- $27 Monthly HOA Fees
Home Design
- Slab Foundation
- Composition Roof
- Radiant Barrier
Interior Spaces
- 1,802 Sq Ft Home
- Property has 2 Levels
- Double Pane Windows
- Low Emissivity Windows
- Two Living Areas
- Game Room
Kitchen
- Stove
- Dishwasher
Flooring
- Carpet
- Vinyl
Bedrooms and Bathrooms
- 4 Bedrooms
- Walk-In Closet
Laundry
- Laundry on main level
- Washer Hookup
Eco-Friendly Details
- ENERGY STAR Qualified Equipment
Schools
- Gallardo Elementary School
- Julmatthey Middle School
- Southside High School
Utilities
- Zoned Heating and Cooling
- SEER Rated 13-15 Air Conditioning Units
- Heating System Uses Natural Gas
- Programmable Thermostat
- High-Efficiency Water Heater
- Cable TV Available
Listing and Financial Details
- Legal Lot and Block 03 / 68
Community Details
Overview
- $500 HOA Transfer Fee
- Mission Del Lago Homeowners Association, Inc. Association
- Built by Lennar
- Mission Del Lago Subdivision
- Mandatory home owners association
Amenities
- Clubhouse
Recreation
- Golf Course Community
- Tennis Courts
- Sport Court
- Park
- Trails
Ownership History
Purchase Details
Home Financials for this Owner
Home Financials are based on the most recent Mortgage that was taken out on this home.Purchase Details
Home Financials for this Owner
Home Financials are based on the most recent Mortgage that was taken out on this home.Similar Homes in San Antonio, TX
Home Values in the Area
Average Home Value in this Area
Purchase History
| Date | Type | Sale Price | Title Company |
|---|---|---|---|
| Special Warranty Deed | -- | Lennar Title | |
| Special Warranty Deed | -- | None Listed On Document |
Mortgage History
| Date | Status | Loan Amount | Loan Type |
|---|---|---|---|
| Open | $159,199 | New Conventional |
Property History
| Date | Event | Price | Change | Sq Ft Price |
|---|---|---|---|---|
| 04/28/2025 04/28/25 | For Rent | $1,750 | 0.0% | -- |
| 03/31/2025 03/31/25 | Sold | -- | -- | -- |
| 02/06/2025 02/06/25 | Pending | -- | -- | -- |
| 01/31/2025 01/31/25 | Price Changed | $208,999 | -2.3% | $116 / Sq Ft |
| 01/19/2025 01/19/25 | For Sale | $213,999 | -- | $119 / Sq Ft |
Tax History Compared to Growth
Tax History
| Year | Tax Paid | Tax Assessment Tax Assessment Total Assessment is a certain percentage of the fair market value that is determined by local assessors to be the total taxable value of land and additions on the property. | Land | Improvement |
|---|---|---|---|---|
| 2024 | -- | $39,000 | $39,000 | -- |
Agents Affiliated with this Home
-
Randy Gosss
R
Seller's Agent in 2025
Randy Gosss
Goss Realty & Associates
(210) 862-6966
20 Total Sales
-
C
Seller's Agent in 2025
Christopher Marti
Marti Realty Group
-
N
Buyer's Agent in 2025
Nicholas Aguilar
Real Broker, LLC
Map
Source: San Antonio Board of REALTORS®
MLS Number: 1835923
APN: 11166-068-0030
- 12103 Precept Dr
- 13470 Furyk Dr
- 547 Lew Pass
- 1007 Beck Terrace
- 1006 Beck Terrace
- 12103 Precept Dr
- 1002 Beck Terrace
- 12103 Precept Dr
- 12103 Precept Dr
- 12103 Precept Dr
- 12103 Precept Dr
- 12103 Precept Dr
- 12103 Precept Dr
- 12103 Precept Dr
- 12103 Precept Dr
- 12103 Precept Dr
- 12103 Precept Dr
- 12103 Precept Dr
- 12103 Precept Dr
- 12103 Precept Dr
