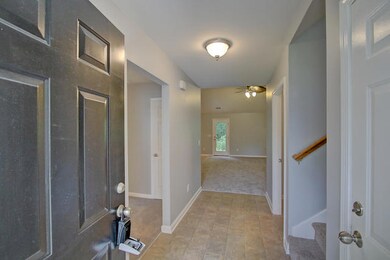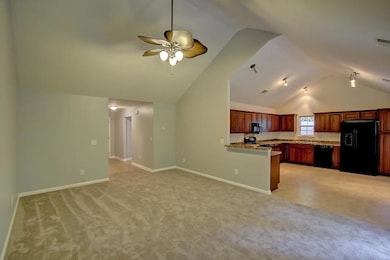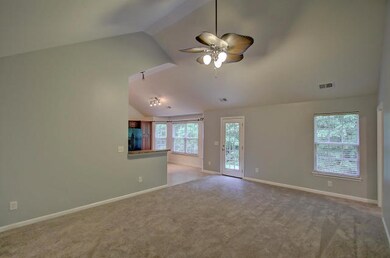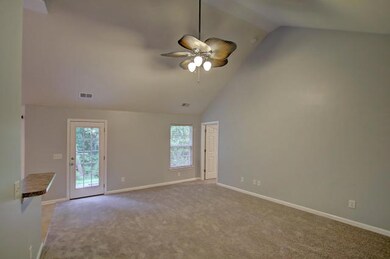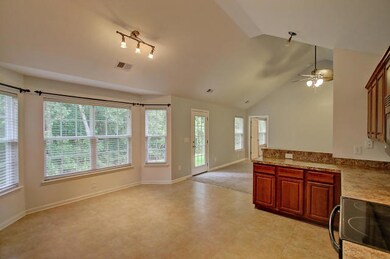
1011 Steelechase Ln Hanahan, SC 29410
Highlights
- Fireplace in Bedroom
- Wooded Lot
- Cathedral Ceiling
- Wetlands on Lot
- Traditional Architecture
- Bonus Room
About This Home
As of March 2021You enter this beautiful home from the foyer into the family room with cathedral ceilings, ceiling fan, extra recessed lighting & single French door leading to back patio backing up to the the natural beauty of the wetlands that border the Goose Creek Reservoir. You'll be delighted to see that the cathedral ceilings extend into the very spacious eat-in kitchen with a bay window overlooking the beautiful trees.You'll appreciate the abundance of cherry stained maple cabinets, tons of countertop space, black appliances and custom track lighting which opens to the family room, separated only by a breakfast bar for extra seating. This openness makes this home great for entertaining. While in the kitchen you won't miss a thing, whether cooking for your family or hosting a houseful of guests.The large downstairs master bedroom is off the family room featuring a tray ceiling, large walk-in closet, separate water closet and the privacy that the split bedroom plan provides.
The 2 downstairs guest bedrooms are located on the opposite side of the home with a shared full bath. Located off the foyer, using one bedroom for a study/office is a great option. The laundry room is centrally located off the foyer as well. The 4th bedroom is upstairs and has the 3rd full bath adjacent to a finished bonus room, this spacious FROG would make a great teenager or guest suite. Could easily be converted into a 5th bedroom by adding a closet.
This is a great home for the avid outdoorsman, as it backs up to the wetlands that lead to the Goose Creek Reservoir which has some of the best bass fishing in the area. Also enjoy convenience to great shops, dining, entertainment, plus Charleston Southern, Navy Base & Airforce Base.
Home Details
Home Type
- Single Family
Year Built
- Built in 2008
Lot Details
- 4,356 Sq Ft Lot
- Wooded Lot
HOA Fees
- $18 Monthly HOA Fees
Parking
- 2 Car Attached Garage
Home Design
- Traditional Architecture
- Slab Foundation
- Fiberglass Roof
- Vinyl Siding
Interior Spaces
- 1,960 Sq Ft Home
- 1-Story Property
- Tray Ceiling
- Cathedral Ceiling
- Ceiling Fan
- Multiple Fireplaces
- Window Treatments
- Entrance Foyer
- Family Room with Fireplace
- Bonus Room
- Vinyl Flooring
Kitchen
- Eat-In Kitchen
- Dishwasher
- Fireplace in Kitchen
Bedrooms and Bathrooms
- 4 Bedrooms
- Fireplace in Bedroom
- Walk-In Closet
- 3 Full Bathrooms
- Fireplace in Bathroom
Laundry
- Laundry Room
- Dryer
- Washer
Outdoor Features
- Wetlands on Lot
Schools
- Goose Creek Primary Elementary School
- Sedgefield Middle School
- Goose Creek High School
Utilities
- Cooling Available
- Forced Air Heating System
Community Details
- Carlton Place Subdivision
Ownership History
Purchase Details
Home Financials for this Owner
Home Financials are based on the most recent Mortgage that was taken out on this home.Purchase Details
Home Financials for this Owner
Home Financials are based on the most recent Mortgage that was taken out on this home.Purchase Details
Home Financials for this Owner
Home Financials are based on the most recent Mortgage that was taken out on this home.Purchase Details
Similar Homes in the area
Home Values in the Area
Average Home Value in this Area
Purchase History
| Date | Type | Sale Price | Title Company |
|---|---|---|---|
| Deed | $316,000 | None Available | |
| Survivorship Deed | $215,000 | -- | |
| Deed | $179,901 | -- | |
| Deed | $267,694 | Attorney |
Mortgage History
| Date | Status | Loan Amount | Loan Type |
|---|---|---|---|
| Previous Owner | $300,200 | New Conventional | |
| Previous Owner | $140,000 | New Conventional | |
| Previous Owner | $183,768 | VA |
Property History
| Date | Event | Price | Change | Sq Ft Price |
|---|---|---|---|---|
| 03/01/2021 03/01/21 | Sold | $316,000 | 0.0% | $153 / Sq Ft |
| 01/30/2021 01/30/21 | Pending | -- | -- | -- |
| 11/07/2020 11/07/20 | For Sale | $316,000 | +47.0% | $153 / Sq Ft |
| 10/20/2016 10/20/16 | Sold | $215,000 | -4.4% | $110 / Sq Ft |
| 09/08/2016 09/08/16 | Pending | -- | -- | -- |
| 06/02/2016 06/02/16 | For Sale | $225,000 | -- | $115 / Sq Ft |
Tax History Compared to Growth
Tax History
| Year | Tax Paid | Tax Assessment Tax Assessment Total Assessment is a certain percentage of the fair market value that is determined by local assessors to be the total taxable value of land and additions on the property. | Land | Improvement |
|---|---|---|---|---|
| 2024 | $2,084 | $15,124 | $3,000 | $12,124 |
| 2023 | $2,084 | $15,124 | $3,000 | $12,124 |
| 2022 | $2,164 | $14,056 | $2,400 | $11,656 |
| 2021 | $1,536 | $10,420 | $1,600 | $8,820 |
| 2020 | $1,446 | $10,420 | $1,600 | $8,820 |
| 2019 | $1,501 | $10,420 | $1,600 | $8,820 |
| 2018 | $1,386 | $9,100 | $1,400 | $7,700 |
| 2017 | $1,302 | $8,700 | $1,400 | $7,300 |
| 2016 | $3,462 | $7,860 | $1,400 | $6,460 |
| 2015 | $3,255 | $10,520 | $2,100 | $8,420 |
| 2014 | $3,053 | $10,520 | $2,100 | $8,420 |
| 2013 | -- | $10,520 | $2,100 | $8,420 |
Agents Affiliated with this Home
-
Shawn Dolphin
S
Seller's Agent in 2021
Shawn Dolphin
NorthGroup Real Estate LLC
(843) 437-7052
7 in this area
15 Total Sales
-
Marilyn Stewart

Buyer's Agent in 2021
Marilyn Stewart
Keller Williams Realty Charleston
(843) 297-4098
1 in this area
13 Total Sales
-
Jeremiah Oswald

Seller's Agent in 2016
Jeremiah Oswald
EXP Realty LLC
(843) 642-3124
10 in this area
136 Total Sales
Map
Source: CHS Regional MLS
MLS Number: 16014688
APN: 252-14-06-013
- 1042 Steelechase Ln
- 1039 Steelechase Ln
- 1024 Willowood Ave
- 133 Hanahan Plantation Cir
- 107 Salina Ln
- 1170 Deerberry Rd
- 104 Winston Way
- 301 Archibald Dr
- 103 Winston Way
- 109 Winston Way
- 10 Bayshore Blvd
- 135 Mckelvey Place
- 117 Myer Ln
- 31 Monte Sano Dr
- 100 Cicero Ct
- 148 Pine Shadow Dr
- 195 Pine Shadow Dr
- 523 Bayshore Blvd
- 201 Pine Shadow Dr
- 22 Monte Sano Dr

