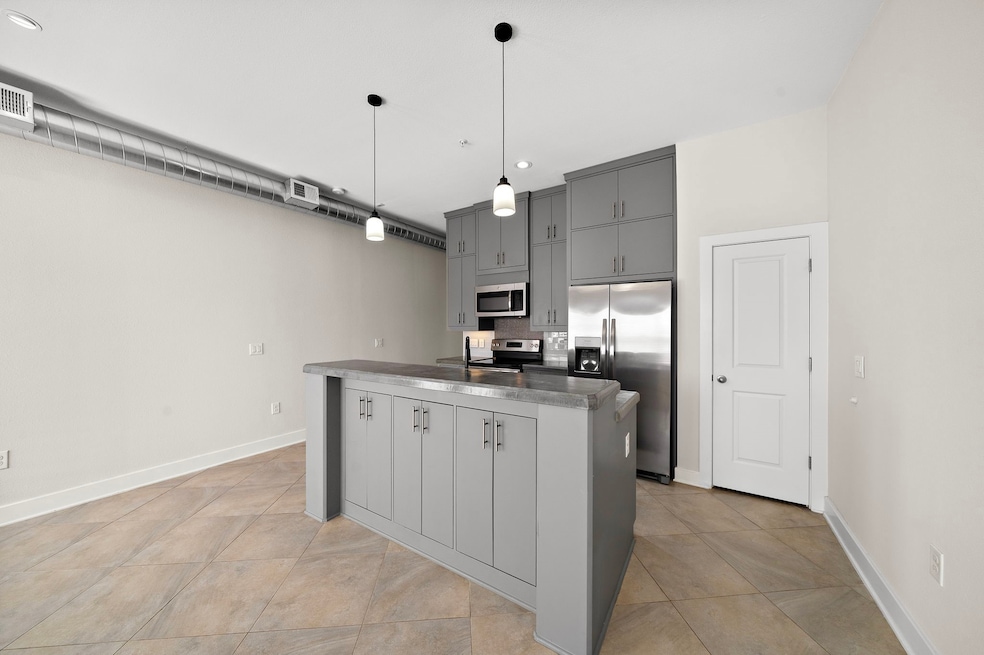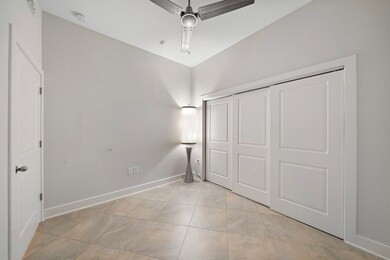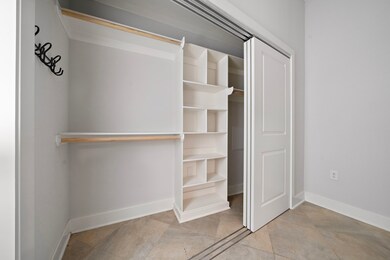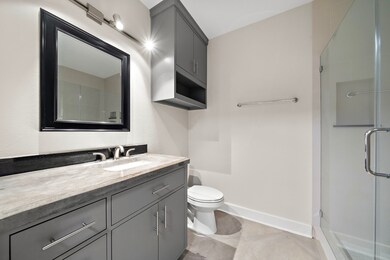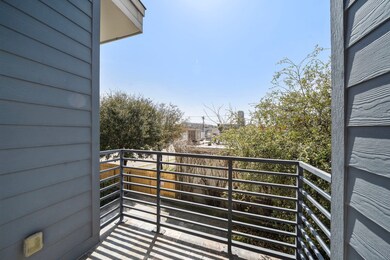1011 Studemont St Unit 104 Houston, TX 77007
Washington Avenue Coalition NeighborhoodHighlights
- Fitness Center
- Terrace
- Home Gym
- Clubhouse
- Solid Surface Countertops
- Balcony
About This Home
Vacant & Move-In Ready! A coveted Studemont residence is now available! This stylish 1-bed, 1-bath unit offers a private balcony, indoor utility area, and sleek modern design—perfect for city living. Enjoy ample storage, a luxurious frameless walk-in shower, and a designer kitchen with stainless steel appliances and a brand-new custom faucet.The building boasts covered parking, a resident gym, a rooftop patio with a grill, and secure access. Plus, its prime location puts you minutes from the best dining, shopping, and entertainment Houston has to offer. With low-maintenance tile flooring, a contemporary color palette, and low monthly fees, this well-maintained, artist-staged gem won’t last long. Don’t miss out—schedule your showing today!
Condo Details
Home Type
- Condominium
Est. Annual Taxes
- $2,442
Year Built
- Built in 2015
Lot Details
- Home Has East or West Exposure
Parking
- 1 Car Detached Garage
- 1 Detached Carport Space
- Assigned Parking
- Controlled Entrance
Interior Spaces
- 721 Sq Ft Home
- Ceiling Fan
- Window Treatments
- Formal Entry
- Family Room Off Kitchen
- Living Room
- Utility Room
- Home Gym
- Tile Flooring
- Intercom
- Property Views
Kitchen
- Breakfast Bar
- Electric Oven
- Electric Cooktop
- Free-Standing Range
- Microwave
- Dishwasher
- Kitchen Island
- Solid Surface Countertops
- Disposal
Bedrooms and Bathrooms
- 1 Bedroom
- 1 Full Bathroom
Eco-Friendly Details
- Energy-Efficient Windows with Low Emissivity
- Energy-Efficient HVAC
- Energy-Efficient Insulation
- Energy-Efficient Thermostat
Outdoor Features
- Balcony
- Terrace
Schools
- Crockett Elementary School
- Hogg Middle School
- Heights High School
Utilities
- Central Heating and Cooling System
- Programmable Thermostat
Listing and Financial Details
- Property Available on 5/23/25
- 12 Month Lease Term
Community Details
Overview
- Rise Assoc. Mgmt Group Association
- Mid-Rise Condominium
- 1011 Studemont Condos
- Studemont Subdivision
Amenities
- Clubhouse
- Meeting Room
- Party Room
Recreation
- Fitness Center
Pet Policy
- Call for details about the types of pets allowed
- Pet Deposit Required
Security
- Controlled Access
- Fire and Smoke Detector
Map
Source: Houston Association of REALTORS®
MLS Number: 23628947
APN: 1368040010004
- 1011 Studemont St Unit 104
- 1011 Studemont St Unit 304
- 1011 Studemont St Unit 101
- 3049 Hicks St
- 3051 Hicks St
- 3065 Hicks St
- 3097 Hicks St
- 3063 Hicks St
- 3043 Hicks St
- 3057 Hicks St
- 3055 Hicks St
- 3037 Hicks St
- 2817 Hicks St
- 1020 Wagner St
- 531 Memorial Heights Dr
- 3414 Home St
- 519 Memorial Heights Dr
- 1437 Wagner St
- 188 Harvard St
- 149 E 2nd St
