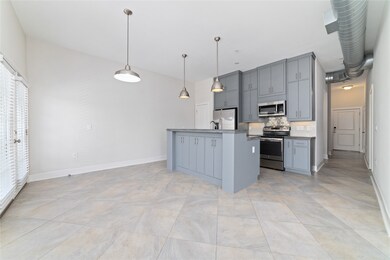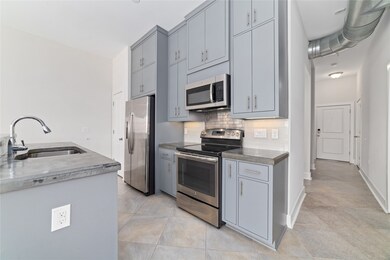
1011 Studemont St Unit 109 Houston, TX 77007
Washington Avenue Coalition NeighborhoodHighlights
- 0.41 Acre Lot
- Contemporary Architecture
- Home Gym
- Clubhouse
- High Ceiling
- Fenced Yard
About This Home
Experience city living in this beautifully designed 2-bedroom, 2-bath condo in The Studemont, an exclusive 30-unit mid-rise community just minutes from Downtown Houston. Located on the first floor, this 1,173 sq. ft. residence offers an open-concept layout with 10-foot ceilings, wide-plank wood flooring, granite countertops, and stainless steel appliances. The spacious floor plan is ideal for both relaxing and entertaining. Community amenities include a fitness center, club room, rooftop terrace with skyline views, and a secure, controlled-access parking garage. Enjoy quick access to Buffalo Bayou Trails, John Steele Dog Park, the Medical Center, Downtown, and The Galleria.
Condo Details
Home Type
- Condominium
Year Built
- Built in 2015
Parking
- 2 Car Attached Garage
- Assigned Parking
- Controlled Entrance
Home Design
- Contemporary Architecture
- Entry on the 1st floor
Interior Spaces
- 1,173 Sq Ft Home
- 1-Story Property
- High Ceiling
- Ceiling Fan
- Family Room Off Kitchen
- Living Room
- Utility Room
- Home Gym
- Tile Flooring
- Security Gate
Kitchen
- Breakfast Bar
- Electric Oven
- Electric Range
- Free-Standing Range
- Microwave
- Dishwasher
- Kitchen Island
- Concrete Kitchen Countertops
- Disposal
Bedrooms and Bathrooms
- 2 Bedrooms
- 2 Full Bathrooms
Laundry
- Dryer
- Washer
Eco-Friendly Details
- Energy-Efficient Exposure or Shade
- Energy-Efficient Insulation
- Energy-Efficient Thermostat
Schools
- Crockett Elementary School
- Hogg Middle School
- Heights High School
Utilities
- Central Heating and Cooling System
- Programmable Thermostat
Additional Features
- Balcony
- Fenced Yard
Listing and Financial Details
- Property Available on 8/1/25
- Long Term Lease
Community Details
Overview
- Mid-Rise Condominium
- 1011 Studemont Condos
- Floor 1 The Studemont Subdivision
Amenities
- Clubhouse
Pet Policy
- Call for details about the types of pets allowed
- Pet Deposit Required
Security
- Card or Code Access
- Fire and Smoke Detector
Map
Property History
| Date | Event | Price | List to Sale | Price per Sq Ft | Prior Sale |
|---|---|---|---|---|---|
| 10/29/2025 10/29/25 | Price Changed | $2,150 | -2.3% | $2 / Sq Ft | |
| 08/25/2025 08/25/25 | For Rent | $2,200 | 0.0% | -- | |
| 08/17/2025 08/17/25 | Off Market | $2,200 | -- | -- | |
| 08/01/2025 08/01/25 | For Rent | $2,200 | 0.0% | -- | |
| 07/21/2025 07/21/25 | Off Market | $2,200 | -- | -- | |
| 07/16/2025 07/16/25 | For Rent | $2,200 | +18.9% | -- | |
| 08/18/2024 08/18/24 | Off Market | $1,850 | -- | -- | |
| 08/01/2024 08/01/24 | Rented | $2,300 | 0.0% | -- | |
| 07/15/2024 07/15/24 | Under Contract | -- | -- | -- | |
| 04/28/2024 04/28/24 | For Rent | $2,300 | +4.5% | -- | |
| 06/25/2023 06/25/23 | Rented | $2,200 | 0.0% | -- | |
| 06/24/2023 06/24/23 | Under Contract | -- | -- | -- | |
| 06/14/2023 06/14/23 | For Rent | $2,200 | 0.0% | -- | |
| 12/31/2021 12/31/21 | Off Market | -- | -- | -- | |
| 09/04/2019 09/04/19 | Rented | $1,850 | -15.9% | -- | |
| 08/05/2019 08/05/19 | Under Contract | -- | -- | -- | |
| 06/20/2019 06/20/19 | For Rent | $2,199 | 0.0% | -- | |
| 05/10/2019 05/10/19 | Sold | -- | -- | -- | View Prior Sale |
| 04/10/2019 04/10/19 | Pending | -- | -- | -- | |
| 01/23/2019 01/23/19 | For Sale | $289,000 | -- | $246 / Sq Ft |
About the Listing Agent

Jamie Kastens has excelled and become one of the Top 20 Agents in her Keller Williams Realty Southwest Market Center. Her clients range from repeat customers and referrals to new clients that have heard about her reputation or found her through social media. The one constant all clients hear about Jamie is she is trustworthy, dependable and will go above and beyond to help her clients find what they are looking for.
What does above and beyond mean? She has helped her clients with design,
Jamie's Other Listings
Source: Houston Association of REALTORS®
MLS Number: 64499773
APN: 1368040010009
- 1011 Studemont St Unit 204
- 3093 Hicks St
- 3067 Hicks St
- 3073 Hicks St
- 3095 Hicks St
- 3065 Hicks St
- 3089 Hicks St
- 3057 Hicks St
- 3055 Hicks St
- 3061 Hicks St
- 3083 Hicks St
- 3085 Hicks St
- 3099 Hicks St
- 1100 Lakin St
- 1117 Wagner St
- 531 Memorial Heights Dr
- 3322 Crosspark Place
- 1309 Wichman St
- 518 S Park Grove
- 519 Memorial Heights Dr
- 3205 Center St
- 3051 Hicks St
- 3037 Hicks St
- 1026 Wagner St
- 709 Memorial Heights Dr
- 3030 Summer St
- 3030 Summer St Unit 238.1403405
- 3030 Summer St Unit 543.1403400
- 3030 Summer St Unit 551.1403401
- 3030 Summer St Unit 554.1403402
- 3030 Summer St Unit 310.1403404
- 3030 Summer St Unit 223.1403406
- 3030 Summer St Unit 476.1403407
- 3030 Summer St Unit 262.1403392
- 3003 Summer St
- 3010 S Heights Hollow Ln
- 600 Studemont St
- 529 Memorial Heights Dr
- 525 Memorial Heights Dr
- 3275 Summer St






