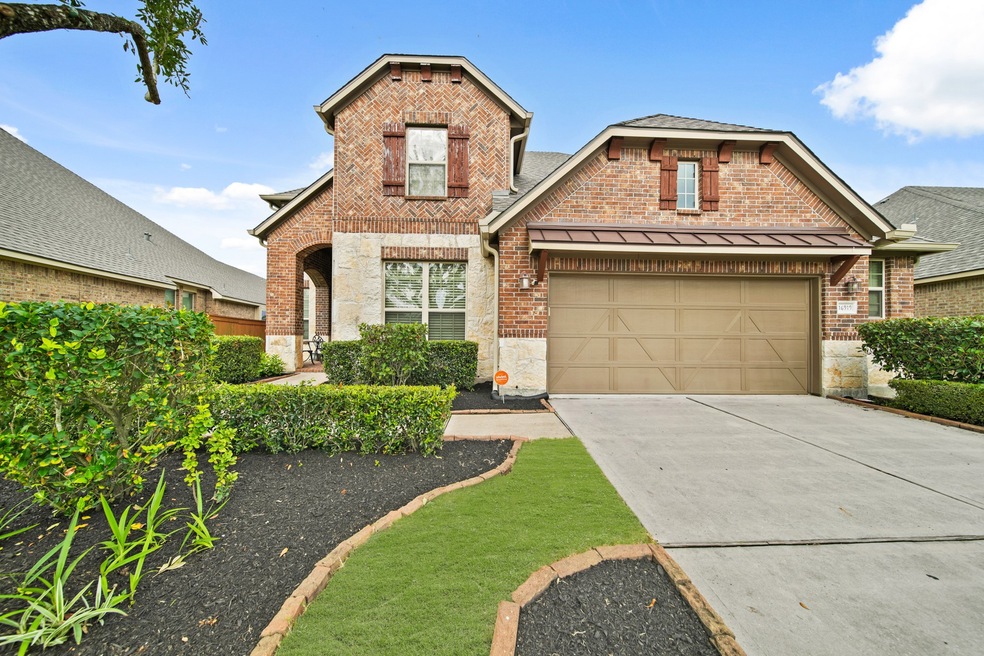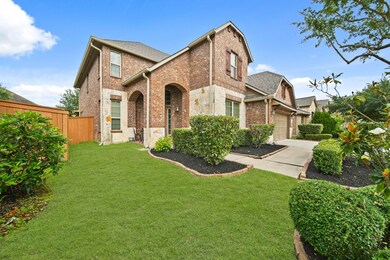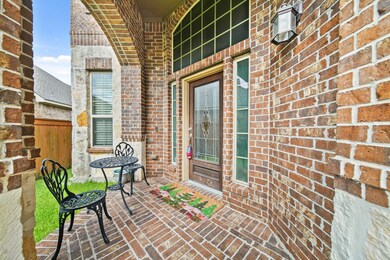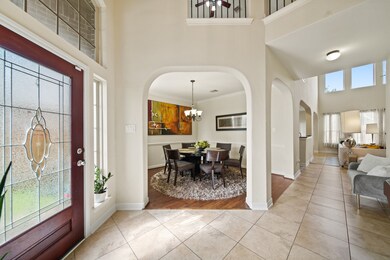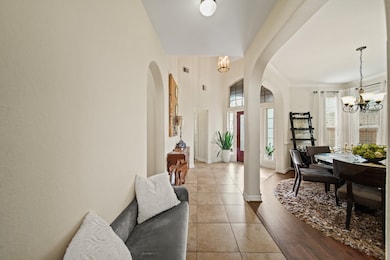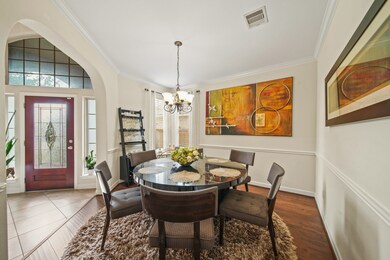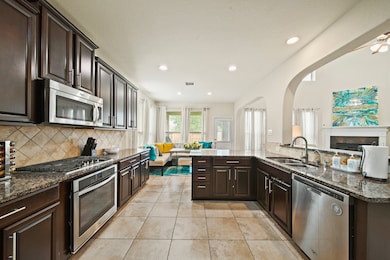
16919 Talisker Ct Richmond, TX 77407
Aliana NeighborhoodHighlights
- Fitness Center
- Home Theater
- Home Energy Rating Service (HERS) Rated Property
- Carolyn & Vernon Madden Elementary School Rated A
- Green Roof
- Clubhouse
About This Home
This stunning Ashton Woods home offers 5 bedrooms, 4 full bathrooms, and two spacious stories overlooking a large pond and a walking trail in the highly sought-after Aliana Master Planned Community. Upon entry, you're welcomed by a formal dining room featuring upgraded hardwood floors. The expansive living room boasts soaring ceilings and an open layout, creating a dramatic and inviting living space. The gourmet kitchen flows seamlessly into a cozy breakfast nook and opens to a covered backyard patio complete with a built-in outdoor grill—perfect for entertaining. One main-floor bedroom has been thoughtfully converted into a private home office. Upstairs, you'll find three additional bedrooms, a versatile game room, and a dedicated media room—ideal for movie nights or gatherings. Located near a quiet cul-de-sac and just across from a community playground, this home is also zoned to some of Fort Bend ISD’s top-rated schools. This home is a must see!
Open House Schedule
-
Saturday, September 13, 20252:00 to 4:00 pm9/13/2025 2:00:00 PM +00:009/13/2025 4:00:00 PM +00:00Add to Calendar
-
Sunday, September 14, 20252:00 to 4:00 pm9/14/2025 2:00:00 PM +00:009/14/2025 4:00:00 PM +00:00Add to Calendar
Home Details
Home Type
- Single Family
Year Built
- Built in 2013
Lot Details
- 8,683 Sq Ft Lot
- Private Yard
Parking
- 2 Car Attached Garage
- Oversized Parking
Home Design
- Split Level Home
- Radiant Barrier
Interior Spaces
- 3,309 Sq Ft Home
- 2-Story Property
- Crown Molding
- High Ceiling
- Ceiling Fan
- Gas Log Fireplace
- Insulated Doors
- Dining Room
- Home Theater
- Home Office
- Game Room
- Utility Room
- Fire Sprinkler System
Kitchen
- Breakfast Area or Nook
- Electric Oven
- Gas Cooktop
- Microwave
- Dishwasher
- Granite Countertops
- Disposal
Flooring
- Wood
- Carpet
- Tile
Bedrooms and Bathrooms
- 5 Bedrooms
- 4 Full Bathrooms
- Double Vanity
- Separate Shower
Laundry
- Dryer
- Washer
Eco-Friendly Details
- Home Energy Rating Service (HERS) Rated Property
- Green Roof
- ENERGY STAR Qualified Appliances
- Energy-Efficient Windows with Low Emissivity
- Energy-Efficient HVAC
- Energy-Efficient Lighting
- Energy-Efficient Insulation
- Energy-Efficient Doors
- Energy-Efficient Thermostat
- Ventilation
Outdoor Features
- Pond
Schools
- Madden Elementary School
- Garcia Middle School
- Travis High School
Utilities
- Central Heating and Cooling System
- Heating System Uses Gas
- Programmable Thermostat
Listing and Financial Details
- Property Available on 8/1/25
- Long Term Lease
Community Details
Amenities
- Picnic Area
- Clubhouse
- Meeting Room
- Party Room
Recreation
- Tennis Courts
- Community Playground
- Fitness Center
- Community Pool
- Park
- Trails
Pet Policy
- Call for details about the types of pets allowed
Additional Features
- Aliana Sec 23 Subdivision
- Security Service
Map
About the Listing Agent

Jamie Kastens has excelled and become one of the Top 20 Agents in her Keller Williams Realty Southwest Market Center. Her clients range from repeat customers and referrals to new clients that have heard about her reputation or found her through social media. The one constant all clients hear about Jamie is she is trustworthy, dependable and will go above and beyond to help her clients find what they are looking for.
What does above and beyond mean? She has helped her clients with design,
Jamie's Other Listings
Source: Houston Association of REALTORS®
MLS Number: 70169208
- 16818 Talisker Dr
- 16726 Aliana Lakes Ct
- 16802 Bonnyton Dr
- 17203 Milrig Ct
- 10827 Naburn Gate
- 17222 Endel Way
- 17302 Milrig Ct
- 16806 Keppie Way
- 10437 Clodine Rd
- 10410 Shanley Trace Ln
- 10411 Viscount Landing
- 17306 Browning Trace Ln
- 10410 Viscount Landing
- 17315 Fechser Ln
- 17022 Huttons Court Ln
- 17019 Mahogany Trace Ln
- 10406 Shanley Landing Ct
- 0 Denver Miller Rd
- 17315 Tomintoul Path
- 17303 Aldenwilds Ln
- 16818 Talisker Dr
- 17203 Bland Mills Ln
- 17322 Milrig Ct
- 17603 Yorkhill Ct
- 17703 Browning Trace Ln
- 17419 Woodfalls Ln
- 10310 Rouken Glen Ct
- 16626 Pademelon Dr
- 17638 Cleeves Dr
- 11002 Kirker Ln
- 17519 Murrayfield Ct
- 16418 Pademelon Dr
- 16414 Pademelon Dr
- 16903 Cory Cornell Ln
- 11111 Glasgill Ct
- 16315 Woma Ct
- 17227 Quiet Song Ct
- 11507 Jonstone Paisley Ct
- 17246 Quiet Song Ct
- 17014 Lacey Bell Ln
