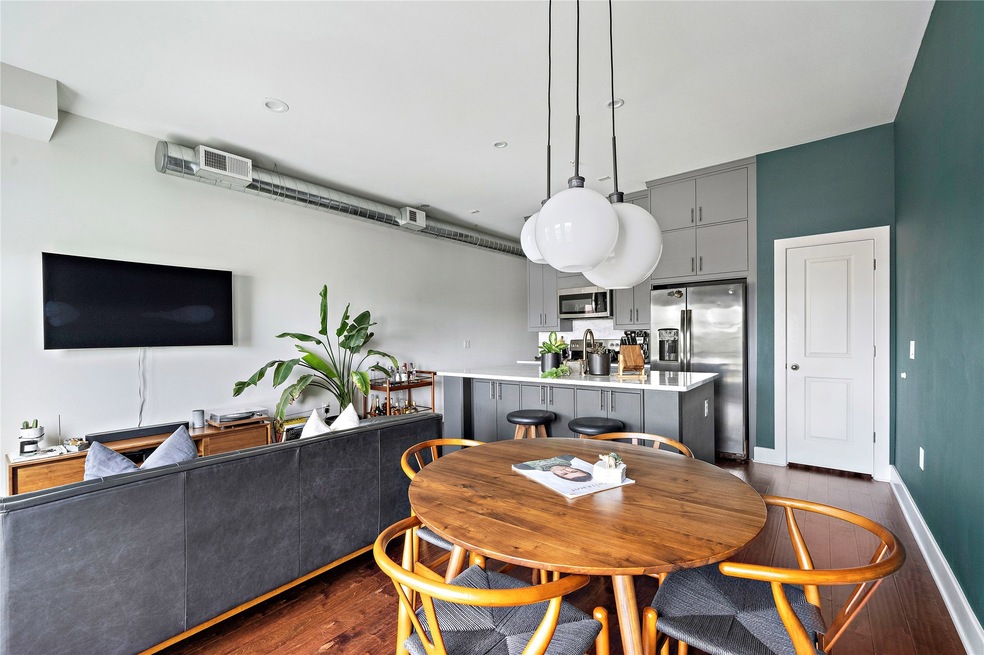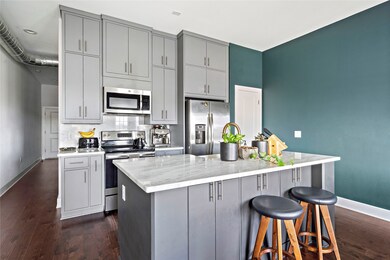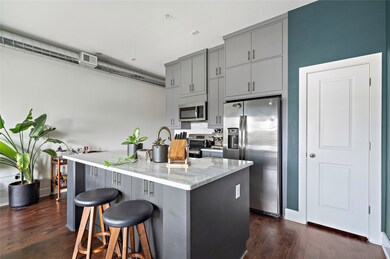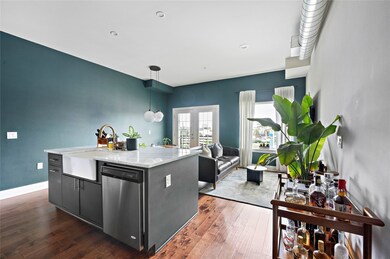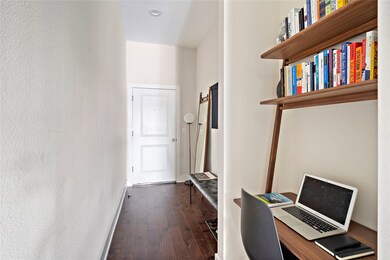
1011 Studemont St Unit 206 Houston, TX 77007
Washington Avenue Coalition NeighborhoodHighlights
- Rooftop Deck
- Clubhouse
- Vaulted Ceiling
- 17,893 Sq Ft lot
- Contemporary Architecture
- Wood Flooring
About This Home
As of August 2020Welcome home to The Studemont Condominiums! This beautifully maintained condo is in the Rice Military/Washington Corridor. This condo has an industrial and easily maintained interior with wood flooring, an airy open floor plan and 10' ceilings with exposed AC ducts. This unit has had a lot of love put into it with accent walls, a new kitchen including quartz countertops, and light fixtures throughout the home. Stainless steel kitchen appliances and the washer and dryer are included. The mid century modern furniture is also available for sale. There is tons of storage in the custom built cabinetry with soft close drawers. The private balcony with wrought iron railings gives a great view of the city. You are within walking distance from downtown, jogging trails, dog parks, and dozens of popular bars and restaurants. The HOA is very involved and resident focused. Enjoy the fully-equipped fitness center, lounge area, and rooftop deck with amazing downtown views!
Last Agent to Sell the Property
Champions NextGen Real Estate License #0639470 Listed on: 07/10/2020
Property Details
Home Type
- Condominium
Est. Annual Taxes
- $5,506
Year Built
- Built in 2015
Lot Details
- Fenced Yard
HOA Fees
- $331 Monthly HOA Fees
Parking
- 1 Car Garage
- Electric Gate
- Assigned Parking
Home Design
- Contemporary Architecture
- Brick Exterior Construction
- Pillar, Post or Pier Foundation
- Slab Foundation
- Cement Siding
Interior Spaces
- 719 Sq Ft Home
- 3-Story Property
- Vaulted Ceiling
- Ceiling Fan
- Family Room Off Kitchen
- Living Room
- Open Floorplan
- Utility Room
- Home Gym
- Wood Flooring
- Security Gate
Kitchen
- Breakfast Bar
- Electric Oven
- Electric Cooktop
- Microwave
- Dishwasher
- Kitchen Island
- Quartz Countertops
- Self-Closing Drawers and Cabinet Doors
- Disposal
Bedrooms and Bathrooms
- 1 Bedroom
- 1 Full Bathroom
- Shower Only
- Separate Shower
Laundry
- Dryer
- Washer
Eco-Friendly Details
- Energy-Efficient Windows with Low Emissivity
- Energy-Efficient Exposure or Shade
- Energy-Efficient HVAC
- Energy-Efficient Insulation
- Energy-Efficient Thermostat
Outdoor Features
- Balcony
- Rooftop Deck
Schools
- Crockett Elementary School
- Hogg Middle School
- Heights High School
Utilities
- Central Heating and Cooling System
- Programmable Thermostat
Community Details
Overview
- Association fees include clubhouse, ground maintenance, maintenance structure, recreation facilities, sewer, water
- First Service Residential Mgmt Association
- Studemont Subdivision
Amenities
- Clubhouse
Security
- Controlled Access
- Fire and Smoke Detector
Ownership History
Purchase Details
Home Financials for this Owner
Home Financials are based on the most recent Mortgage that was taken out on this home.Purchase Details
Home Financials for this Owner
Home Financials are based on the most recent Mortgage that was taken out on this home.Similar Homes in Houston, TX
Home Values in the Area
Average Home Value in this Area
Purchase History
| Date | Type | Sale Price | Title Company |
|---|---|---|---|
| Warranty Deed | -- | None Available | |
| Vendors Lien | -- | Fidelity National Title |
Mortgage History
| Date | Status | Loan Amount | Loan Type |
|---|---|---|---|
| Open | $150,000 | New Conventional | |
| Previous Owner | $199,323 | FHA |
Property History
| Date | Event | Price | Change | Sq Ft Price |
|---|---|---|---|---|
| 06/05/2025 06/05/25 | For Sale | $215,000 | 0.0% | $299 / Sq Ft |
| 08/31/2021 08/31/21 | Rented | $1,500 | -6.3% | -- |
| 08/01/2021 08/01/21 | Under Contract | -- | -- | -- |
| 07/15/2021 07/15/21 | For Rent | $1,600 | 0.0% | -- |
| 08/25/2020 08/25/20 | Sold | -- | -- | -- |
| 07/26/2020 07/26/20 | Pending | -- | -- | -- |
| 07/10/2020 07/10/20 | For Sale | $200,000 | -- | $278 / Sq Ft |
Tax History Compared to Growth
Tax History
| Year | Tax Paid | Tax Assessment Tax Assessment Total Assessment is a certain percentage of the fair market value that is determined by local assessors to be the total taxable value of land and additions on the property. | Land | Improvement |
|---|---|---|---|---|
| 2023 | $4,101 | $206,400 | $39,225 | $167,175 |
| 2022 | $4,344 | $197,269 | $37,481 | $159,788 |
| 2021 | $4,426 | $189,889 | $36,079 | $153,810 |
| 2020 | $4,598 | $189,889 | $36,079 | $153,810 |
| 2019 | $5,754 | $227,391 | $43,204 | $184,187 |
| 2018 | $5,629 | $222,438 | $42,263 | $180,175 |
| 2017 | $5,624 | $222,438 | $42,263 | $180,175 |
| 2016 | $5,572 | $0 | $0 | $0 |
Agents Affiliated with this Home
-
Shannon Lester

Seller's Agent in 2025
Shannon Lester
Better Homes and Gardens Real Estate Gary Greene - Memorial
(713) 858-6671
88 Total Sales
-
Anita Salazar

Seller's Agent in 2021
Anita Salazar
RE/MAX Signature
(346) 285-9323
1 in this area
52 Total Sales
-
Beverly Morris
B
Buyer's Agent in 2021
Beverly Morris
JPAR Houston
(832) 340-4022
10 Total Sales
-
Daniel Martinez

Seller's Agent in 2020
Daniel Martinez
Champions NextGen Real Estate
(832) 643-4355
2 in this area
61 Total Sales
Map
Source: Houston Association of REALTORS®
MLS Number: 58076658
APN: 1368040020006
- 1011 Studemont St Unit 206
- 1011 Studemont St Unit 304
- 1011 Studemont St Unit 104
- 1011 Studemont St Unit 101
- 3049 Hicks St
- 3051 Hicks St
- 3065 Hicks St
- 3097 Hicks St
- 3063 Hicks St
- 3079 Hicks St
- 3043 Hicks St
- 3057 Hicks St
- 3055 Hicks St
- 3037 Hicks St
- 2817 Hicks St
- 1020 Wagner St
- 531 Memorial Heights Dr
- 3414 Home St
- 519 Memorial Heights Dr
- 1414 Wichman St
