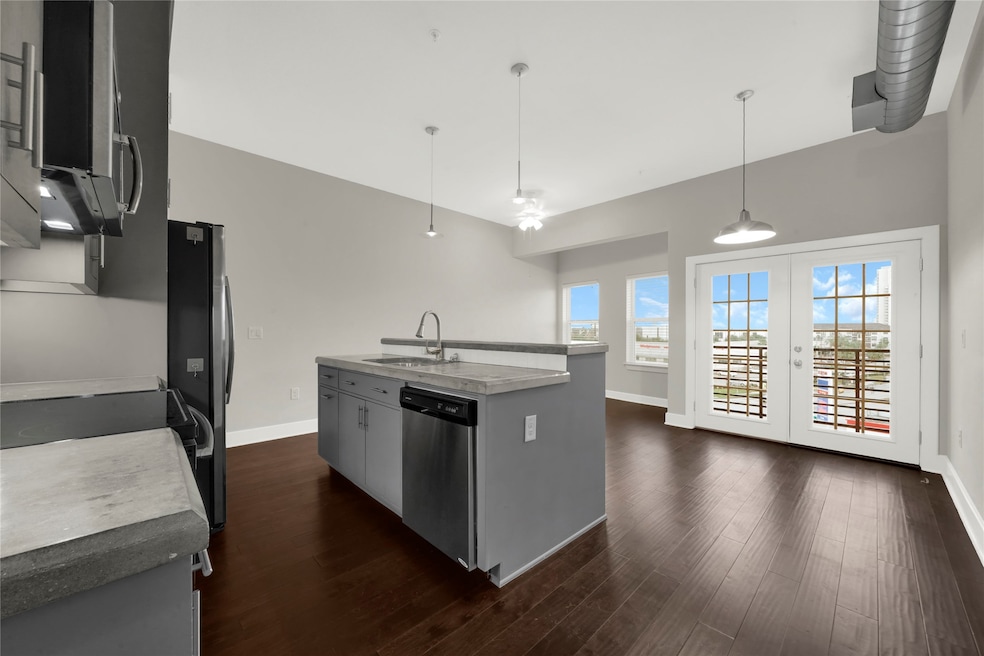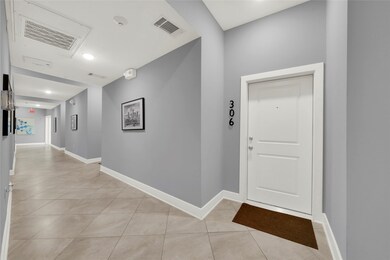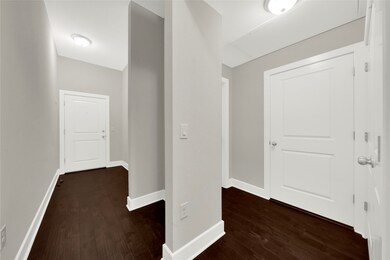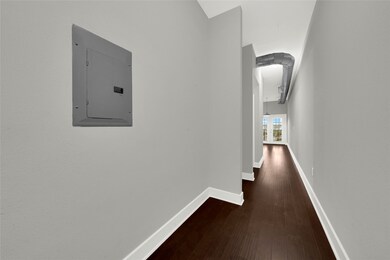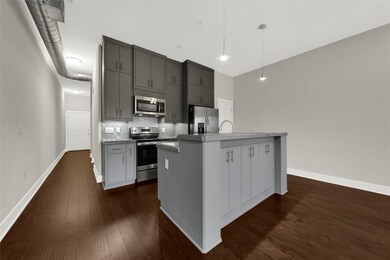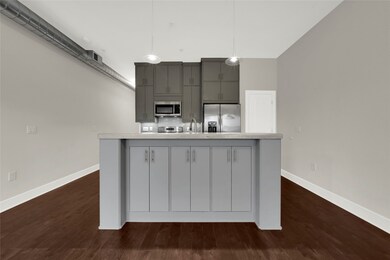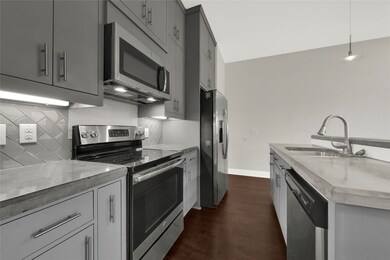1011 Studemont St Unit 306 Houston, TX 77007
Washington Avenue Coalition NeighborhoodHighlights
- Community Pool
- Card or Code Access
- Central Heating and Cooling System
- Security Gate
- 1 Attached Carport Space
About This Home
Experience upscale high-rise living in the heart of Houston at 1011 Studemont, ideally located in the vibrant Washington Corridor. This sleek 1-bedroom condo offers breathtaking skyline views and refined finishes throughout, including soaring 10-foot ceilings, granite countertops, rich wood flooring, and stainless steel appliances. Built in 2016, the pet-friendly building features modern amenities like a controlled-access parking garage with a reserved spot, a state-of-the-art fitness center, stylish club room, and an expansive rooftop terrace with panoramic city views—conveniently located on the same floor as the unit. Live just steps from Buffalo Bayou Park, Washington Avenue, and the Buffalo Heights H-E-B, with some of Houston’s best dining, shopping, and entertainment right at your doorstep. Unit 306 at 1011 Studemont blends contemporary comfort and unbeatable convenience in one of the city’s most desirable neighborhoods.
Condo Details
Home Type
- Condominium
Est. Annual Taxes
- $4,346
Year Built
- Built in 2015
Home Design
- 721 Sq Ft Home
Kitchen
- Free-Standing Range
- Microwave
- Dishwasher
- Disposal
Bedrooms and Bathrooms
- 1 Bedroom
- 1 Full Bathroom
Laundry
- Dryer
- Washer
Parking
- 1 Attached Carport Space
- Assigned Parking
Schools
- Crockett Elementary School
- Hogg Middle School
- Heights High School
Utilities
- Central Heating and Cooling System
Listing and Financial Details
- Property Available on 11/1/24
- Long Term Lease
Community Details
Overview
- Mid-Rise Condominium
- 1011 Studemont Condos
- Studemont Subdivision
Recreation
- Community Pool
Pet Policy
- No Pets Allowed
- Pet Deposit Required
Security
- Card or Code Access
Map
Source: Houston Association of REALTORS®
MLS Number: 12330020
APN: 1368040030006
- 1011 Studemont St Unit 203
- 1011 Studemont St Unit 206
- 1011 Studemont St Unit 304
- 3071 Hicks St
- 3049 Hicks St
- 3051 Hicks St
- 3065 Hicks St
- 3097 Hicks St
- 3063 Hicks St
- 3057 Hicks St
- 3055 Hicks St
- 3037 Hicks St
- 2817 Hicks St
- 531 Memorial Heights Dr
- 3414 Home St
- 519 Memorial Heights Dr
- 1414 Wichman St
- 821 E 32nd A B and C St
- 1437 Wagner St
- 17 Waugh Dr Unit 201
- 3205 Center St
- 3201 Center St
- 3019 Hicks St
- 3023 N Heights Hollow Ln
- 3410 Center St
- 513 Memorial Heights Dr
- 3030 Summer St
- 1117 Wagner St
- 3030 Summer St Unit 310.1403404
- 3030 Summer St Unit 476.1403407
- 3030 Summer St Unit 262.1403392
- 3030 Summer St Unit 554.1403402
- 3030 Summer St Unit 238.1403405
- 3030 Summer St Unit 223.1403406
- 3030 Summer St Unit 325.1403399
- 3030 Summer St Unit 543.1403400
- 3030 Summer St Unit 551.1403401
- 201 S Heights Blvd
- 3003 Summer St
- 600 Studemont St
