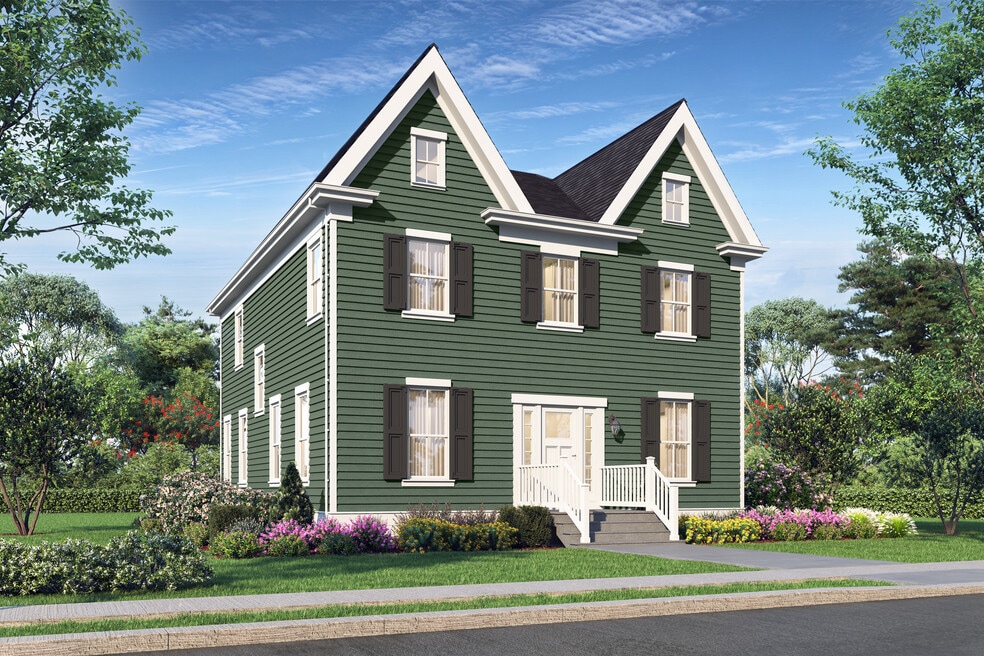
NEW CONSTRUCTION
AVAILABLE
1011 Stuyvesant St Middletown, DE 19709
The Town of Whitehall - Mapleton VillageEstimated payment $4,016/month
Total Views
6,082
5
Beds
3
Baths
2,730
Sq Ft
$232
Price per Sq Ft
Highlights
- New Construction
- Hiking Trails
- Park
- Lorewood Grove Elementary School Rated A
- Courtyard
- Greenbelt
About This Home
This home is located at 1011 Stuyvesant St, Middletown, DE 19709 and is currently priced at $633,898, approximately $232 per square foot. 1011 Stuyvesant St is a home located in New Castle County with nearby schools including Lorewood Grove Elementary School, Alfred G. Waters Middle School, and Middletown High School.
Sales Office
Hours
| Monday |
11:00 AM - 5:00 PM
|
| Tuesday |
11:00 AM - 5:00 PM
|
| Wednesday |
11:00 AM - 5:00 PM
|
| Thursday |
Closed
|
| Friday |
Closed
|
| Saturday |
11:00 AM - 5:00 PM
|
| Sunday |
11:00 AM - 5:00 PM
|
Office Address
530 Wheelmen St
Middletown, DE 19709
Home Details
Home Type
- Single Family
HOA Fees
- $41 Monthly HOA Fees
Parking
- 2 Car Garage
Taxes
- No Special Tax
Home Design
- New Construction
Bedrooms and Bathrooms
- 5 Bedrooms
- 3 Full Bathrooms
Additional Features
- 2-Story Property
- Courtyard
Community Details
Overview
- Association fees include ground maintenance, snow removal
- Greenbelt
Amenities
- Courtyard
Recreation
- Park
- Hiking Trails
- Trails
Map
Other Move In Ready Homes in The Town of Whitehall - Mapleton Village
About the Builder
Family-owned and locally operated, Benchmark Builders has been a trusted name in Delaware homebuilding since 1988. With deep community roots and a commitment to exceptional service, the company specializes in delivering high-quality homes that meet the unique needs of families and individuals across the state—from Smyrna to Middletown.
Whether it’s a thoughtfully designed townhome, a spacious single-family residence, or a home in one of their vibrant 55+ communities, Benchmark Builders is dedicated to making dream homes a reality. Every home is crafted with care, as if it were their own, reflecting the company’s belief that a home is more than just a structure—it’s a foundation for lifelong memories.
With a customer-first philosophy and a passion for excellence, Benchmark Builders proudly sets the benchmark for new construction in Delaware. For those ready to turn their vision of home into reality, their team is always ready to help.
Nearby Homes
- The Town of Whitehall - Mapleton Village
- 530 Wheelmen St Unit 5 CHADWICK
- 530 Wheelmen St Unit 4 ALTON
- 530 Wheelmen St Unit 3 MIDDLETON RESERVE
- 530 Wheelmen St Unit 8 WENTWORTH
- 530 Wheelmen St Unit 2 MIDDLETON ELITE
- 530 Wheelmen St Unit 1 EDMONSTON
- 530 Wheelmen St Unit 6 CHARLESTON
- 530 Wheelmen St Unit 7 SAVANNAH
- Traditions at Whitehall - 55+ Active Adult
- 204 Baldy Ln Unit CHELSEA
- 204 Baldy Ln Unit BELVILLE
- 204 Baldy Ln Unit COTTONWOOD
- 204 Baldy Ln Unit CAYOT
- 204 Baldy Ln Unit BRISTOLE
- 1211 Chesapeake View Dr
- 120 Burlina Blvd Unit BLOOMFIELD MODEL
- 1102 Highland St Unit 137 ASHTON
- 1104 Highland St Unit 138
- Monarch
