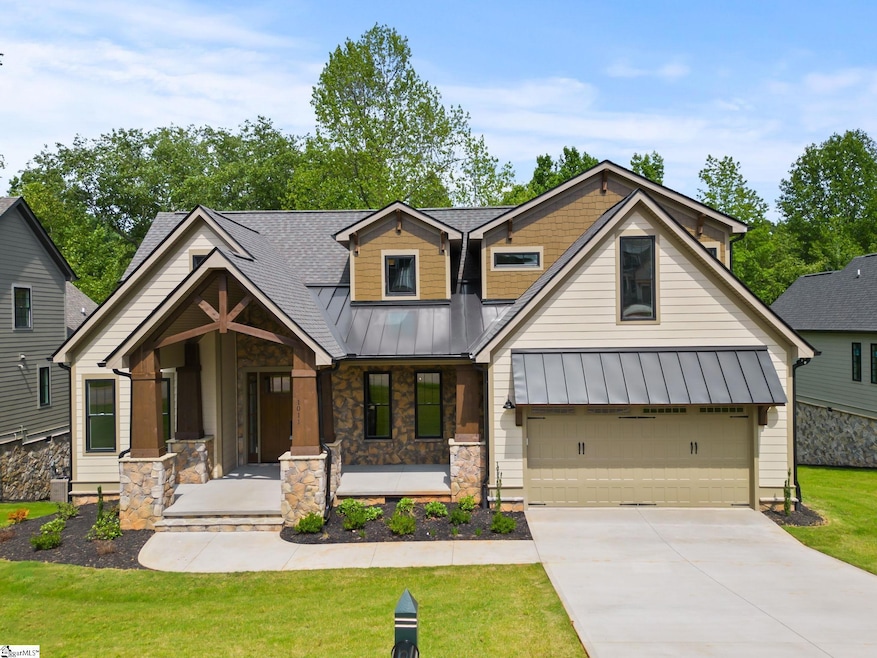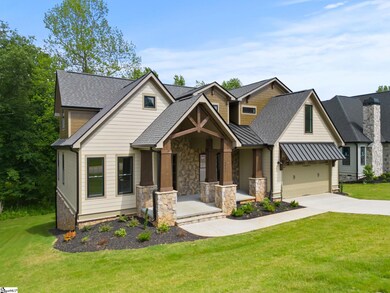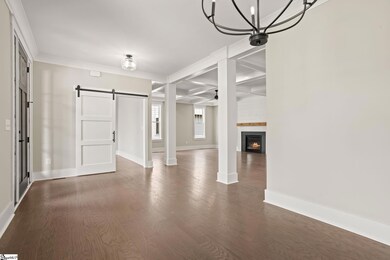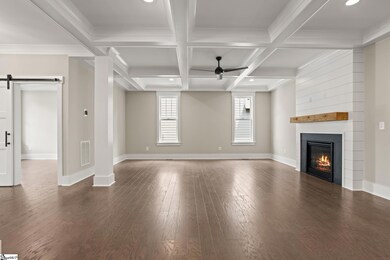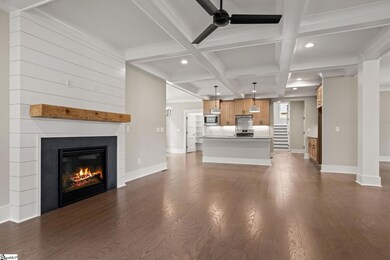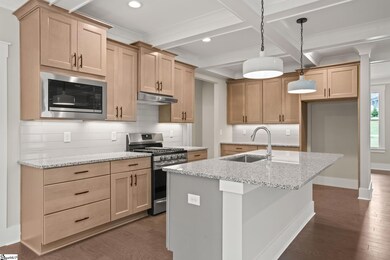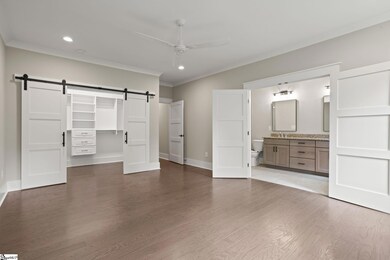
1011 Tudor Cottage Tr Boiling Springs, SC 29316
Estimated payment $4,368/month
Highlights
- New Construction
- Open Floorplan
- Deck
- Boiling Springs Middle School Rated A-
- Craftsman Architecture
- Creek On Lot
About This Home
MOVE IN READY!!!! CRAFTSMAN STYLE. LUXURIOUS DETAIL. HIGH QUALITY. NEIGHBORHOOD CLUBHOUSE AND POOL. Do any of those speak to you? If so, this home is calling your name! You will be proud to call this captivating craftsman home yours. Attention to quality will be evident starting from your first steps onto the welcoming front porch. The gorgeous stone and cedar are eye catching. As you step inside the foyer, you will be greeted by the formal dining room with the HOME OFFICE across from it. When you walk into the great room, you will see a beautiful COFFERED CEILING in the great room that has a gas fireplace that's perfect for entertaining guests or cozying up with a good book. The wood beam mantel will make for a great decorating piece. From the great room, you can walk into the ample sized kitchen space that makes it easy to host friends and family. The counters in the kitchen are GRANITE. And just wait until you see the gorgeous cabinets. The kitchen cabinets have under cabinet lighting! From the BREAKFAST NOOK, you can walk out onto the covered porch with a grill deck. Back inside, rounding the corner will lead you to the master bedroom, laundry room, and stairs to go up. This substantial master on the main level offers a sanctuary from your busy day. WALK-IN CLOSET with BARN DOORS and separate garden tub makes for a spa like atmosphere in the master bath. Great walk-in laundry room with sink and storage closet But wait, THERE MORE! The other 3 bedrooms and FLEX ROOM are also located on the second floor. Bedroom 4 has its own bathroom created like a suite. Bath 2 has plenty of space for your family and guests. All bathrooms will have GRANITE countertops. Need storage? This house has it. You wont want to miss out on this gorgeous home! It is finishing up its final touches now. TANKLESS WATER HEATER. This charming neighborhood has a building and a pool for all families to enjoy. AMAZING SPECIALS!!! Call for more information!!
Home Details
Home Type
- Single Family
Est. Annual Taxes
- $4,600
Lot Details
- 0.3 Acre Lot
- Sloped Lot
- Sprinkler System
- Few Trees
HOA Fees
- $71 Monthly HOA Fees
Home Design
- New Construction
- Craftsman Architecture
- Architectural Shingle Roof
- Metal Roof
- Stone Exterior Construction
- Hardboard
Interior Spaces
- 3,400-3,599 Sq Ft Home
- 2-Story Property
- Open Floorplan
- Coffered Ceiling
- Smooth Ceilings
- Ceiling height of 9 feet or more
- Gas Log Fireplace
- Great Room
- Breakfast Room
- Dining Room
- Home Office
- Bonus Room
- Crawl Space
- Pull Down Stairs to Attic
- Fire and Smoke Detector
Kitchen
- Walk-In Pantry
- Free-Standing Gas Range
- Built-In Microwave
- Dishwasher
- Granite Countertops
- Disposal
Flooring
- Wood
- Carpet
- Ceramic Tile
Bedrooms and Bathrooms
- 4 Bedrooms | 1 Main Level Bedroom
- Walk-In Closet
- 3.5 Bathrooms
Laundry
- Laundry Room
- Laundry on main level
- Sink Near Laundry
- Washer and Electric Dryer Hookup
Parking
- 2 Car Attached Garage
- Garage Door Opener
Outdoor Features
- Creek On Lot
- Deck
- Covered patio or porch
Schools
- Boilings Spring Elementary School
- Boiling Springs Middle School
- Boiling Springs High School
Utilities
- Multiple cooling system units
- Forced Air Heating and Cooling System
- Multiple Heating Units
- Heating System Uses Natural Gas
- Underground Utilities
- Tankless Water Heater
- Gas Water Heater
- Cable TV Available
Community Details
- Built by Durham Luxury Homes
- Cottages At Turtle Creek Subdivision, Hickorypoi Floorplan
- Mandatory home owners association
Listing and Financial Details
- Tax Lot 50
- Assessor Parcel Number 2-36-00-109.53
Map
Home Values in the Area
Average Home Value in this Area
Tax History
| Year | Tax Paid | Tax Assessment Tax Assessment Total Assessment is a certain percentage of the fair market value that is determined by local assessors to be the total taxable value of land and additions on the property. | Land | Improvement |
|---|---|---|---|---|
| 2024 | $1,420 | $4,026 | $4,026 | -- |
| 2023 | $1,420 | $4,026 | $4,026 | $0 |
| 2022 | $52 | $138 | $138 | $0 |
| 2021 | $51 | $138 | $138 | $0 |
| 2020 | $51 | $138 | $138 | $0 |
| 2019 | $51 | $138 | $138 | $0 |
| 2018 | $50 | $138 | $138 | $0 |
| 2017 | $633 | $1,770 | $1,770 | $0 |
| 2016 | $635 | $1,770 | $1,770 | $0 |
| 2015 | $970 | $2,700 | $2,700 | $0 |
| 2014 | $50 | $138 | $138 | $0 |
Property History
| Date | Event | Price | Change | Sq Ft Price |
|---|---|---|---|---|
| 06/07/2025 06/07/25 | Pending | -- | -- | -- |
| 05/08/2025 05/08/25 | For Sale | $699,900 | -- | $206 / Sq Ft |
Purchase History
| Date | Type | Sale Price | Title Company |
|---|---|---|---|
| Deed | -- | None Listed On Document | |
| Deed | -- | None Listed On Document | |
| Special Warranty Deed | $469,000 | Keable & Brown Pa | |
| Special Warranty Deed | $469,000 | Keable & Brown Pa | |
| Deed In Lieu Of Foreclosure | -- | -- |
Similar Homes in Boiling Springs, SC
Source: Greater Greenville Association of REALTORS®
MLS Number: 1556752
APN: 2-36-00-109.53
- 3027 English Cottage Way
- 3031 English Cottage Way
- 2028 Ivy Cottage Path
- 3044 English Cottage Way
- 2032 Ivy Cottage Path
- 316 Whitfield Ln
- 9005 Legendary Ln
- 9005 Legendary Ln
- 9005 Legendary Ln
- 225 Watersedge Dr
- 624 Montrose Ln
- 130 Clearcreek Dr
- 131 Seay Place Dr
- 618 Fawn Branch Trail
- 257 Cassingham Ln
- 127 Shining Rock Ct
- 9059 Legendary Ln
- 9084 Legendary Ln
- 190 Seay Rd
