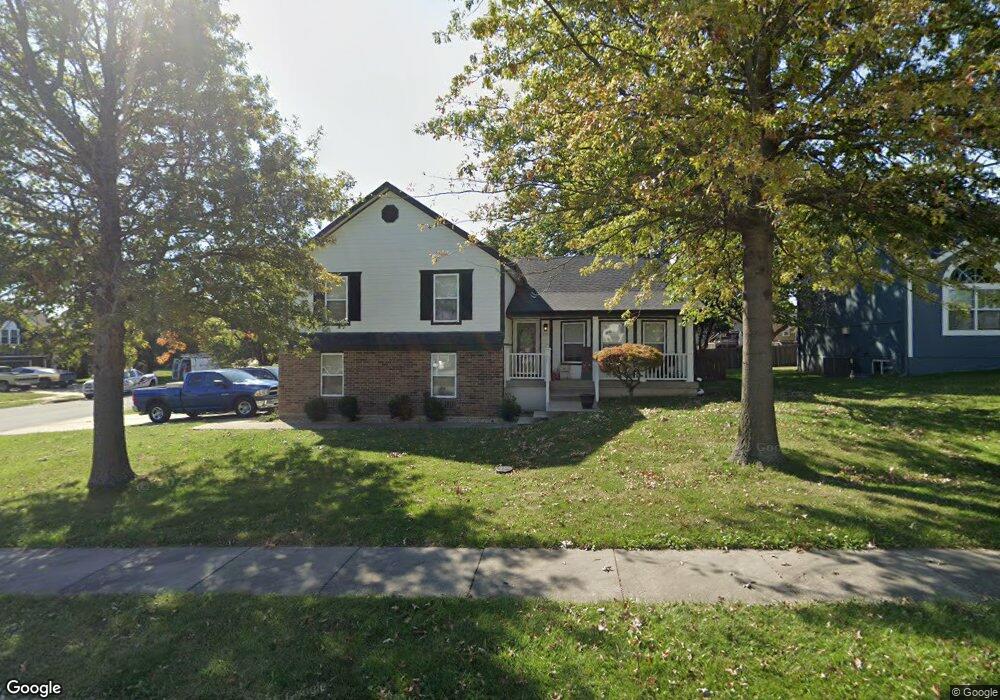1011 Tudor Dr Raymore, MO 64083
Estimated Value: $329,823 - $371,000
3
Beds
3
Baths
1,414
Sq Ft
$248/Sq Ft
Est. Value
About This Home
This home is located at 1011 Tudor Dr, Raymore, MO 64083 and is currently estimated at $351,206, approximately $248 per square foot. 1011 Tudor Dr is a home located in Cass County with nearby schools including Creekmoor Elementary School, Raymore-Peculiar East Middle School, and Raymore-Peculiar Senior High School.
Ownership History
Date
Name
Owned For
Owner Type
Purchase Details
Closed on
May 27, 2014
Sold by
Soileau Michael T and Soileau Kendra
Bought by
Cottingham Charles E and Cottingham Mia S
Current Estimated Value
Home Financials for this Owner
Home Financials are based on the most recent Mortgage that was taken out on this home.
Original Mortgage
$162,011
Outstanding Balance
$123,066
Interest Rate
4.32%
Mortgage Type
FHA
Estimated Equity
$228,140
Purchase Details
Closed on
Nov 10, 2009
Sold by
Carter Dennis G and Carter Lola A
Bought by
Slileau Michael T
Home Financials for this Owner
Home Financials are based on the most recent Mortgage that was taken out on this home.
Original Mortgage
$166,500
Interest Rate
4.93%
Mortgage Type
VA
Create a Home Valuation Report for This Property
The Home Valuation Report is an in-depth analysis detailing your home's value as well as a comparison with similar homes in the area
Home Values in the Area
Average Home Value in this Area
Purchase History
| Date | Buyer | Sale Price | Title Company |
|---|---|---|---|
| Cottingham Charles E | -- | Secured Title Of Kansas City | |
| Slileau Michael T | -- | Kansas City Title |
Source: Public Records
Mortgage History
| Date | Status | Borrower | Loan Amount |
|---|---|---|---|
| Open | Cottingham Charles E | $162,011 | |
| Previous Owner | Slileau Michael T | $166,500 |
Source: Public Records
Tax History
| Year | Tax Paid | Tax Assessment Tax Assessment Total Assessment is a certain percentage of the fair market value that is determined by local assessors to be the total taxable value of land and additions on the property. | Land | Improvement |
|---|---|---|---|---|
| 2025 | $3,249 | $44,980 | $7,090 | $37,890 |
| 2024 | $3,249 | $39,920 | $6,450 | $33,470 |
| 2023 | $3,244 | $39,920 | $6,450 | $33,470 |
| 2022 | $2,852 | $34,860 | $5,770 | $29,090 |
| 2021 | $2,852 | $34,860 | $5,770 | $29,090 |
| 2020 | $2,795 | $33,550 | $5,770 | $27,780 |
| 2019 | $2,698 | $33,550 | $5,770 | $27,780 |
| 2018 | $2,467 | $29,630 | $4,650 | $24,980 |
| 2017 | $2,228 | $29,630 | $4,650 | $24,980 |
| 2016 | $2,228 | $27,770 | $4,650 | $23,120 |
| 2015 | $2,229 | $27,770 | $4,650 | $23,120 |
| 2014 | $2,230 | $27,770 | $4,650 | $23,120 |
| 2013 | -- | $27,770 | $4,650 | $23,120 |
Source: Public Records
Map
Nearby Homes
- 1010 Wiltshire Blvd
- 610 Foxglove Ln
- 612 Foxglove Ln
- 606 Foxglove Ln
- 608 Foxglove Ln
- 602 Foxglove Ln
- 604 Foxglove Ln
- 502 Foxglove Ln
- 701 Wood Sage Ct
- 707 Red Clover Ct
- 705 Red Clover Ct
- 614 Foxglove Ln
- 704 Wood Sage Ct
- 702 Wood Sage Ct
- 504 Foxglove Ln
- 508 Foxglove Ln
- 710 Blazing Star Dr
- 704 Red Clover Ct
- 608 Wild Lupine Ln
- 703 Wood Sage Ct
- 1013 Tudor Dr
- 1012 Wiltshire Blvd
- 1015 Tudor Dr
- 513 Seaton Blvd
- 515 Seaton Blvd
- 511 Seaton Blvd
- 1012 Tudor Dr
- 1014 Wiltshire Blvd
- 517 Seaton Blvd
- 1014 Tudor Dr
- 509 Seaton Blvd
- 1017 Tudor Dr
- 1016 Wiltshire Blvd
- 512 Johnston Pkwy
- 519 Seaton Blvd
- 1016 Tudor Dr
- 1011 Wiltshire Blvd
- 1009 Wiltshire Blvd
- 1019 Tudor Dr
- 510 Johnston Pkwy
