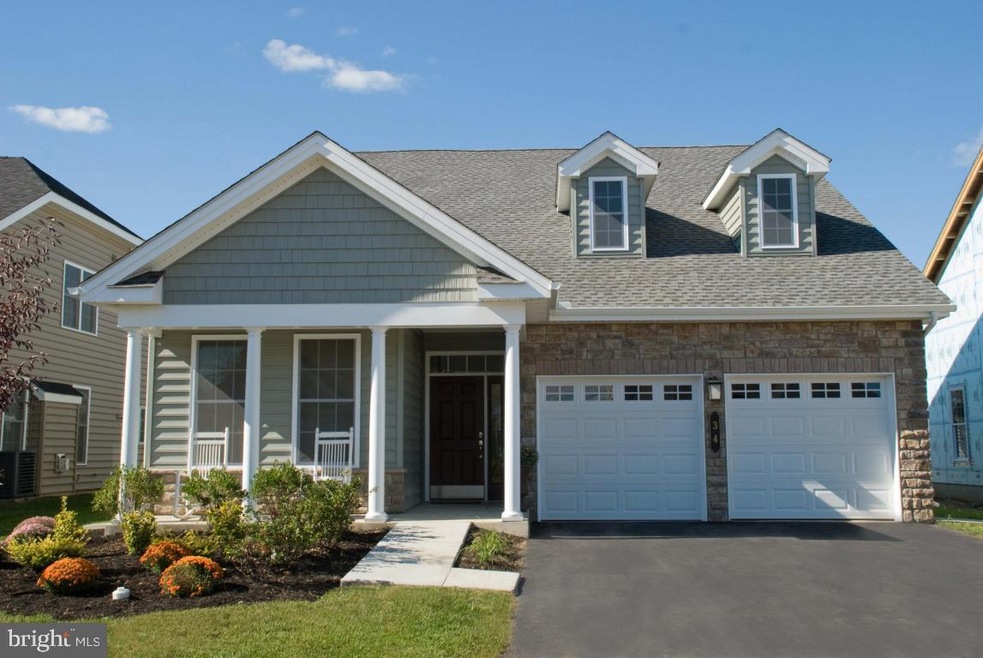
1011 Victory Way Lititz, PA 17543
Kissel Hill NeighborhoodEstimated Value: $539,000 - $670,000
3
Beds
3
Baths
2,450
Sq Ft
$243/Sq Ft
Est. Value
Highlights
- Newly Remodeled
- Cape Cod Architecture
- Laundry Room
- Senior Living
- 2 Car Attached Garage
- Forced Air Heating and Cooling System
About This Home
As of September 2017None
Last Agent to Sell the Property
Traditions Realty License #RM421988 Listed on: 09/29/2017
Home Details
Home Type
- Single Family
Est. Annual Taxes
- $7,193
Year Built
- Built in 2017 | Newly Remodeled
HOA Fees
- $205 Monthly HOA Fees
Parking
- 2 Car Attached Garage
Home Design
- Cape Cod Architecture
- Vinyl Siding
- Stick Built Home
Interior Spaces
- 2,450 Sq Ft Home
- Property has 2 Levels
- Family Room
- Dining Room
- Laundry Room
Bedrooms and Bathrooms
- 3 Bedrooms
- 3 Full Bathrooms
Utilities
- Forced Air Heating and Cooling System
- Natural Gas Water Heater
Listing and Financial Details
- Tax Lot 164
Community Details
Overview
- Senior Living
- $179 Other Monthly Fees
- Senior Community | Residents must be 55 or older
- Toa Lititz,717 626 0327 Community
Amenities
- Common Area
Ownership History
Date
Name
Owned For
Owner Type
Purchase Details
Listed on
Sep 29, 2017
Closed on
Sep 18, 2017
Sold by
Toa Lititz Lp
Bought by
Botto Charles and Botto Susan
Seller's Agent
David Biddison
Traditions Realty
Buyer's Agent
David Biddison
Traditions Realty
List Price
$435,575
Sold Price
$435,575
Total Days on Market
0
Current Estimated Value
Home Financials for this Owner
Home Financials are based on the most recent Mortgage that was taken out on this home.
Estimated Appreciation
$159,240
Avg. Annual Appreciation
3.76%
Similar Homes in Lititz, PA
Create a Home Valuation Report for This Property
The Home Valuation Report is an in-depth analysis detailing your home's value as well as a comparison with similar homes in the area
Home Values in the Area
Average Home Value in this Area
Purchase History
| Date | Buyer | Sale Price | Title Company |
|---|---|---|---|
| Botto Charles | $435,575 | None Available |
Source: Public Records
Property History
| Date | Event | Price | Change | Sq Ft Price |
|---|---|---|---|---|
| 09/29/2017 09/29/17 | Sold | $435,575 | 0.0% | $178 / Sq Ft |
| 09/29/2017 09/29/17 | Pending | -- | -- | -- |
| 09/29/2017 09/29/17 | For Sale | $435,575 | -- | $178 / Sq Ft |
Source: Bright MLS
Tax History Compared to Growth
Tax History
| Year | Tax Paid | Tax Assessment Tax Assessment Total Assessment is a certain percentage of the fair market value that is determined by local assessors to be the total taxable value of land and additions on the property. | Land | Improvement |
|---|---|---|---|---|
| 2024 | $7,193 | $366,900 | -- | $366,900 |
| 2023 | $7,160 | $366,900 | $0 | $366,900 |
| 2022 | $7,160 | $366,900 | $0 | $366,900 |
| 2021 | $7,160 | $366,900 | $0 | $366,900 |
| 2020 | $7,160 | $366,900 | $0 | $366,900 |
| 2019 | $7,160 | $366,900 | $0 | $366,900 |
| 2018 | $5,892 | $366,900 | $0 | $366,900 |
Source: Public Records
Agents Affiliated with this Home
-
David Biddison
D
Seller's Agent in 2017
David Biddison
Traditions Realty
(267) 546-2274
7 in this area
193 Total Sales
Map
Source: Bright MLS
MLS Number: 1001018171
APN: 600-89415-1-0164
Nearby Homes
- 1060 Constitution Dr
- 994 Valley Crossing Dr
- 11 Oakwood Ln
- 702 Buckwood Ln
- 23 Vista Ct
- 35 Vista Ct
- 706 Woodcrest Ave
- 2 Tupelo St
- 1 Tupelo St
- 0 Tupelo St
- 613 Woodcrest Ave
- 482 Crosswinds Dr
- 461 Crosswinds Dr
- 520 Woodcrest Ave
- 0 Woodcrest Ave Unit PALA2055934
- 0 Woodcrest Ave Unit PALA2055748
- 339 Harvest Dr
- 992 Buckwalter Rd
- 604 Manor St
- 394 Hensley St
- 1011 Victory Way
- 1007 Victory Way Unit 163
- 1015 Victory Way
- 1003 Victory Way
- 1019 Victory Way Unit 166
- 1012 Freedom St
- 438 Founders Way
- 438 Founders Way Unit 153
- 1008 Freedom St
- 1016 Freedom St
- 1016 Freedom St Unit 175
- 1004 Freedom St
- 807 Founders Way
- 801 Founders Way
- 822 Founders Way Unit ADAMS MODEL
- 824 Founders Way Unit JEFFERSON MODEL
- 818 Founders Way Unit BETSY ROSS MODEL
- 810 Founders Way Unit FRANKLIN MODEL
- 820 Founders Way Unit WASHINGTON MODEL
- 808 Founders Way Unit HANCOCK MODEL
