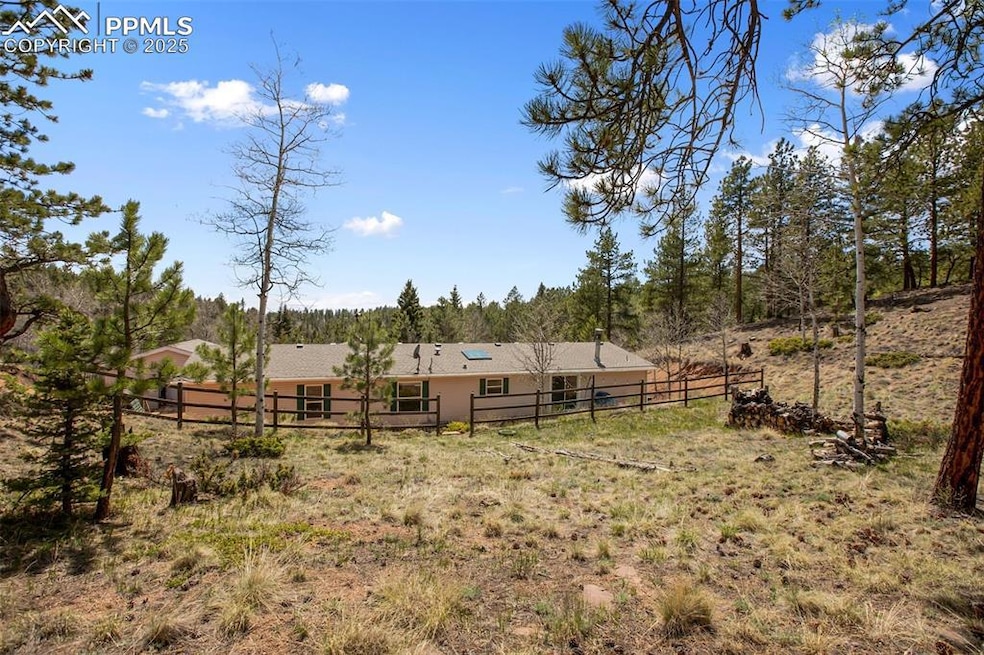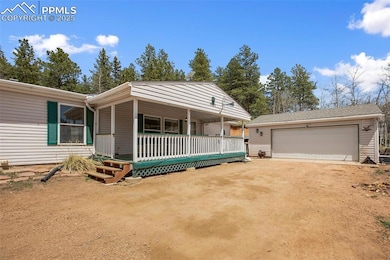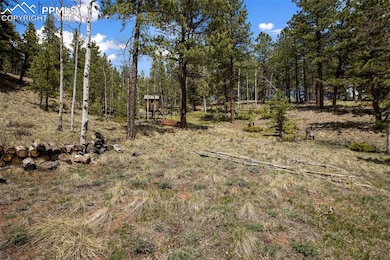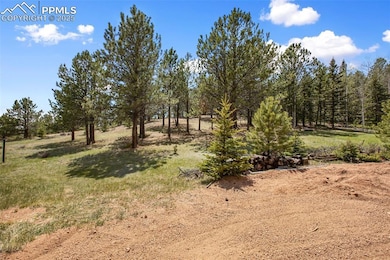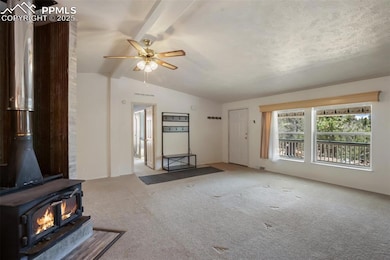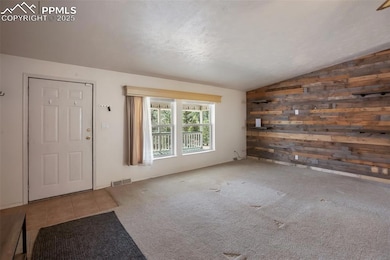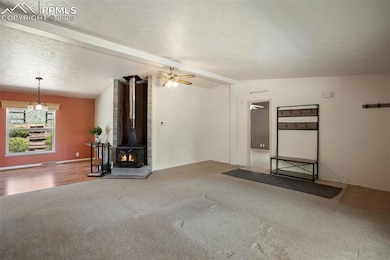
1011 W Bison Creek Trail Divide, CO 80814
Estimated payment $2,792/month
Highlights
- 4.05 Acre Lot
- Ranch Style House
- 2 Car Detached Garage
- Deck
- Covered Patio or Porch
- Oversized Parking
About This Home
Spacious 4 bed, 3 bath home on 4 beautiful, wooded acres! With 2,090 sq ft of living space, this home offers both a cozy living room and a large family room—plenty of space to spread out. The spacious kitchen is perfect for gatherings, and the wood-burning stove helps keep those electric bills low. Outside, enjoy an oversized 2-car detached garage, RV parking, and a new roof (2021). Peaceful, private, and ready for your Colorado lifestyle!
Listing Agent
The Compass Team REAL ESTATE GROUP LLC Brokerage Phone: (719) 339-4583 Listed on: 05/25/2025
Home Details
Home Type
- Single Family
Est. Annual Taxes
- $1,523
Year Built
- Built in 1998
Lot Details
- 4.05 Acre Lot
- Rural Setting
- Back Yard Fenced
- Level Lot
- Hillside Location
- Landscaped with Trees
Parking
- 2 Car Detached Garage
- Oversized Parking
- Gravel Driveway
Home Design
- Ranch Style House
- Shingle Roof
- Aluminum Siding
Interior Spaces
- 2,090 Sq Ft Home
- Ceiling Fan
- Free Standing Fireplace
- Crawl Space
- Dryer
Kitchen
- Oven
- Microwave
- Dishwasher
Flooring
- Carpet
- Laminate
- Tile
Bedrooms and Bathrooms
- 4 Bedrooms
Outdoor Features
- Deck
- Covered Patio or Porch
Utilities
- Forced Air Heating System
- 220 Volts in Kitchen
- 1 Water Well
Map
Home Values in the Area
Average Home Value in this Area
Tax History
| Year | Tax Paid | Tax Assessment Tax Assessment Total Assessment is a certain percentage of the fair market value that is determined by local assessors to be the total taxable value of land and additions on the property. | Land | Improvement |
|---|---|---|---|---|
| 2024 | $1,524 | $26,260 | $4,500 | $21,760 |
| 2023 | $1,524 | $26,260 | $4,500 | $21,760 |
| 2022 | $1,085 | $19,150 | $3,160 | $15,990 |
| 2021 | $1,122 | $19,700 | $3,250 | $16,450 |
| 2020 | $1,140 | $20,520 | $3,220 | $17,300 |
| 2019 | $1,127 | $20,520 | $0 | $0 |
| 2018 | $937 | $16,550 | $0 | $0 |
| 2017 | $939 | $16,550 | $0 | $0 |
| 2016 | $814 | $14,300 | $0 | $0 |
| 2015 | $914 | $14,300 | $0 | $0 |
| 2014 | $890 | $13,740 | $0 | $0 |
Property History
| Date | Event | Price | Change | Sq Ft Price |
|---|---|---|---|---|
| 08/29/2025 08/29/25 | Price Changed | $490,000 | -4.9% | $234 / Sq Ft |
| 06/30/2025 06/30/25 | Price Changed | $515,000 | -3.7% | $246 / Sq Ft |
| 05/25/2025 05/25/25 | For Sale | $535,000 | -- | $256 / Sq Ft |
Purchase History
| Date | Type | Sale Price | Title Company |
|---|---|---|---|
| Warranty Deed | $449,000 | Stewart Title | |
| Deed | -- | None Listed On Document | |
| Warranty Deed | -- | None Available | |
| Deed | -- | None Listed On Document | |
| Warranty Deed | $187,000 | Multiple | |
| Quit Claim Deed | -- | -- | |
| Warranty Deed | $25,000 | -- | |
| Warranty Deed | $24,000 | -- |
Mortgage History
| Date | Status | Loan Amount | Loan Type |
|---|---|---|---|
| Open | $355,200 | New Conventional | |
| Previous Owner | $174,123 | VA | |
| Previous Owner | $180,758 | VA | |
| Previous Owner | $158,750 | Unknown | |
| Previous Owner | $154,800 | Unknown |
Similar Homes in Divide, CO
Source: Pikes Peak REALTOR® Services
MLS Number: 2421746
APN: R0012938
- 974 W Bison Creek Trail
- 410 Rangeview Rd
- 62 Spring Creek Dr
- 65 Spruce Creek Rd
- 185 Wildcat Creek Dr
- 738 Rangeview Rd
- 6749 County Road 51
- 79 Beaver Creek Cir
- 1066 Rangeview Rd
- 449 Woody Creek Rd
- 464 E Bison Creek Trail
- 2450 Pathfinder Rd
- 3447 Pathfinder Rd
- 7935 County Road 51 Unit 32
- 34 Piute Cir
- 1570 Pathfinder Rd
- 716 Badger Trail
- 61 Muskrat Lake View
- 6 Pike View Dr
- 111 N Park St Unit A
- 323 April Sun Ct
- 15729 Pine Lake Dr
- 15729 Pine Lake Dr
- 704 Stone Park Ln
- 1005 N Baldwin St
- 380 Paradise Cir Unit A-1
- 1301 E Us Highway 24
- 14275 Westcreek Rd
- 14275 Westcreek Rd
- 10215 Ute Pass Ave Unit 3
- 10215 Ute Pass Ave
- 9987 S Overlook Rd
- 9987 Overlook Rd
- 324 W Eaton Ave Unit C
- 347 Glenway St
- 146 Upper Glenway
- 47 Grand Ave
