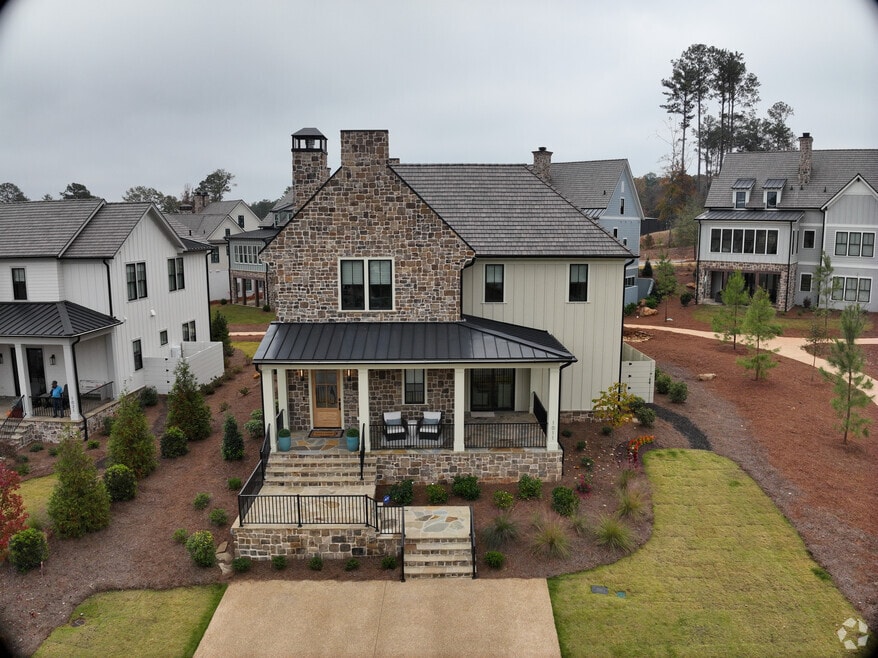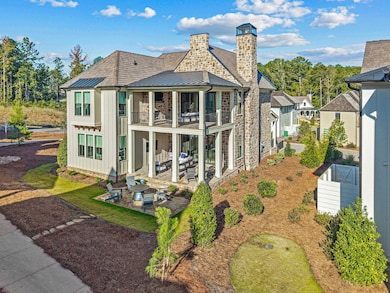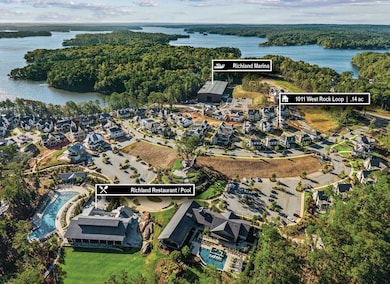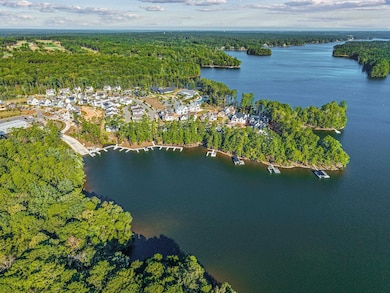
1011 W Rock Loop Greensboro, GA 30642
Estimated payment $12,530/month
Highlights
- Marina
- Golf Course Community
- Fitness Center
- Boat Ramp
- Access To Lake
- Media Room
About This Home
EXPERTLY CRAFTED WITH FLAWLESS ATTENTION TO DETAIL, THIS STRIKING BRAND NEW 4 BED, 4.5 BATH HOME IN RICHLAND VILLAGE OFFERS LUXURY LAKE LIVING JUST STEPS FROM THE POOL, RESTAURANT, GYM, AND MARINA. Set on a desirable corner lot with a large open common area side yard, this home immediately impresses with its stone and board and batten exterior, elevated front porch, and custom handcrafted wood front door. Step inside and you’re greeted by a functional drop zone that opens into a warm, inviting great room where wood beamed ceilings, a shiplap fireplace with a reclaimed 1800s mantel, and Visual Comfort lighting create an elegant yet comfortable feel. The chef’s kitchen blends beauty and function with SubZero, Wolf, and Cove appliances, floor to ceiling inset cabinetry, and a hidden scullery equipped with a beverage fridge. The open dining area flows seamlessly to the expansive front porch, ideal for morning coffee or evening gatherings. Off the great room, a second covered patio provides another outdoor living space perfect for entertaining or relaxing by the fire. The main floor primary suite features coffered ceilings with tongue and groove inset, a spa like bath with designer finishes, and a fully custom walk in closet complete with its own washer and dryer. A custom iron staircase railing leads upstairs to a spacious entertainment lounge with wet bar that opens to a large covered patio with a stone fireplace and mounted television, extending the living space outdoors. Upstairs also offers a flex room perfect for an office or gym, along with three additional bedrooms, each with ensuite baths and custom closets providing privacy and comfort. Every detail has been thoughtfully designed from the flagstone flooring and tongue and groove ceilings on all porches to the Juturna reverse osmosis system, tankless water heater, and three car parking pad with outdoor storage enclosure. This home perfectly combines craftsmanship, comfort, and convenience in one of Reynolds Lake Oconee’s most desirable communities. Membership available.
Home Details
Home Type
- Single Family
Year Built
- Built in 2025 | New Construction
Lot Details
- 6,098 Sq Ft Lot
- Landscaped Professionally
- Level Lot
- Irrigation
Parking
- Driveway
Home Design
- Cottage
- Slab Foundation
- Asphalt Shingled Roof
- Stone Exterior Construction
Interior Spaces
- 3,086 Sq Ft Home
- 2-Story Property
- Built-In Features
- Crown Molding
- Wainscoting
- Beamed Ceilings
- Coffered Ceiling
- Vaulted Ceiling
- Chandelier
- Multiple Fireplaces
- Factory Built Fireplace
- Gas Log Fireplace
- Bay Window
- Entrance Foyer
- Great Room
- Media Room
- Home Office
- Hobby Room
- Storage Room
- Utility Room
- Home Gym
- Pull Down Stairs to Attic
- Fire and Smoke Detector
Kitchen
- Breakfast Bar
- Range with Range Hood
- Built-In Microwave
- Freezer
- Dishwasher
- Wine Cooler
- Wolf Appliances
- Stainless Steel Appliances
- Kitchen Island
- Solid Surface Countertops
- Disposal
Flooring
- Wood
- Tile
Bedrooms and Bathrooms
- 4 Bedrooms
- Primary Bedroom on Main
- Walk-In Closet
- Separate Shower
Laundry
- Dryer
- Washer
Outdoor Features
- Access To Lake
- Covered Patio or Porch
Utilities
- Central Heating and Cooling System
- Heat Pump System
- Propane
- Electric Water Heater
- Water Softener
- Internet Available
- Cable TV Available
Listing and Financial Details
- Tax Lot 10
- Assessor Parcel Number 078GA0010
Community Details
Overview
- Property has a Home Owners Association
- Reynolds Lake Oconee Subdivision
- Community Lake
Recreation
- Boat Ramp
- Boat Dock
- RV or Boat Storage in Community
- Marina
- Golf Course Community
- Golf Membership
- Tennis Courts
- Pickleball Courts
- Community Playground
- Fitness Center
- Community Pool
- Trails
Additional Features
- Clubhouse
- Gated Community
3D Interior and Exterior Tours
Floorplans
Map
Home Values in the Area
Average Home Value in this Area
Property History
| Date | Event | Price | List to Sale | Price per Sq Ft | Prior Sale |
|---|---|---|---|---|---|
| 10/07/2025 10/07/25 | For Sale | $1,995,000 | +786.7% | $646 / Sq Ft | |
| 08/12/2024 08/12/24 | Sold | $225,000 | 0.0% | -- | View Prior Sale |
| 07/09/2024 07/09/24 | Pending | -- | -- | -- | |
| 07/09/2024 07/09/24 | For Sale | $225,000 | -- | -- |
About the Listing Agent

Lake Oconee Georgia's Top Realtor and #1 Luxury Realtor, award-winning Riezl Baker has 24 years experience in real estate representing buyers and sellers. She has immeasurable knowledge of the properties and inventory at Lake Oconee. A consistent top producer, she closed $120 million in sales transactions in 2024 and was recognized as Top 1% Agent by Georgia MLS. She was recognized as Luxury Real Estate Industry Leader by The Atlantan and Modern Luxury in 2021, 2022, 2023, and RIS Media Real
Riezl's Other Listings
Source: Lake Country Board of REALTORS®
MLS Number: 69580
- 1481 Richland Pointe
- 1511 Richland Pointe
- 1531 Richland Pointe
- 1320 Jumping Rock Dr
- 1103 Painted Bunting Dr
- 1077 Painted Bunting Dr
- 1295 Night Heron Dr
- 1541 Richland Pointe
- 1491 Night Heron Dr
- 2.09 ACRES S Grove Rd
- 0 S Grove Rd
- 1450 Howells Grove Rd
- 1221 Broadpoint Dr
- 1020 Grove Ct
- 1030 Brickyard Ln
- 1000 Brickyard Ln
- 1211 Curtright Place
- 1040 Trippe Cir
- 1091 High Bluff Ln
- 1020 Cupp Ln Unit B
- 113 Seven Oaks Way
- 1060 Tailwater Unit F
- 142 Edgewood Ct Unit 142 Edgewood Ct.
- 248 W River Bend Dr
- 401 Cuscowilla Dr Unit D
- 1060 Old Rock Rd
- 2151 Osprey Poynte
- 1270 Glen Eagle Dr
- 1261 Glen Eagle Dr
- 500 Port Laz Ln
- 1721 Osprey Poynte
- 1100 Hidden Hills Cir
- 129 Moudy Ln
- 1121 Surrey Ln
- 1111 Surrey Ln
- 1081 Starboard Dr
- 1190 Branch Creek Way
- 1450 Parks Mill Trace
- 316 N West St





