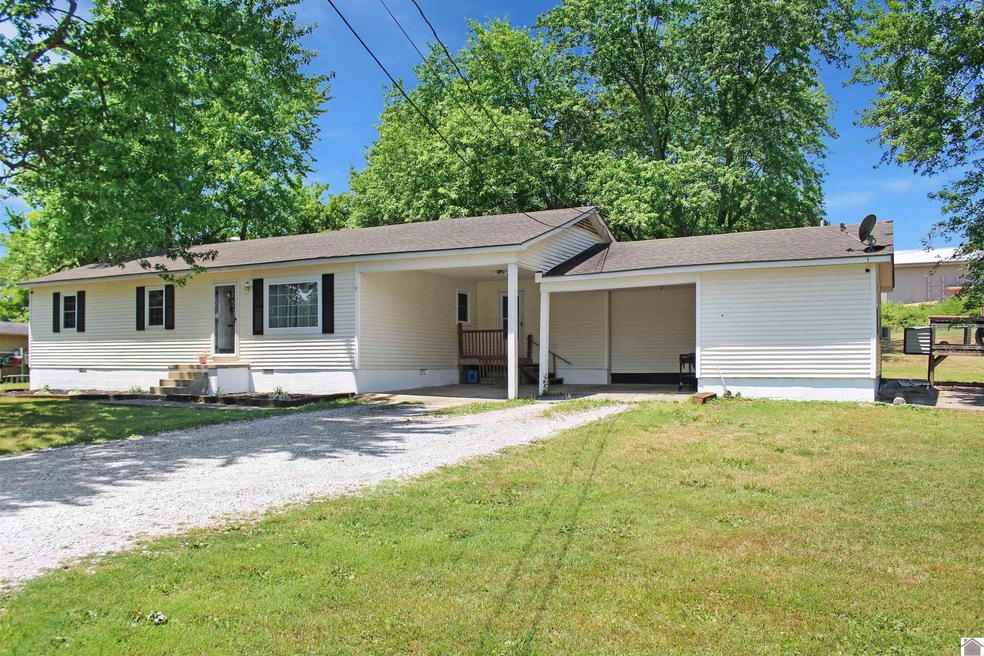
1011 Williams St Mayfield, KY 42066
Highlights
- Spa
- Fireplace
- Eat-In Kitchen
- Mayfield High School Rated A-
- 1 Car Attached Garage
- Paneling
About This Home
As of December 2024Here is a property within the city limits with a rural feel! At approx. 1.5 acres, this lot gives you ample space without the feeling of a crowded neighborhood. Inside you will find 4 bedrooms, 3 full baths, and a bonus room to be used as an office, playroom, etc. Sitting on a dead end, you will have plenty of privacy in both the side and back yard. Covered 2-car carport on the front and don't miss the 1-car attached garage on the back. Home updates include: 2022- ceiling fans, can lighting, LVP flooring, vinyl windows & circuit breaker box, 2019- stainless kitchen appliances.
Home Details
Home Type
- Single Family
Est. Annual Taxes
- $1,407
Year Built
- Built in 1978
Lot Details
- 1.5 Acre Lot
- Street terminates at a dead end
- Level Lot
- Landscaped with Trees
Home Design
- Slab Foundation
- Frame Construction
- Shingle Roof
- Vinyl Siding
Interior Spaces
- 2,022 Sq Ft Home
- 1-Story Property
- Paneling
- Sheet Rock Walls or Ceilings
- Ceiling Fan
- Fireplace
- Vinyl Clad Windows
- Crawl Space
Kitchen
- Eat-In Kitchen
- Stove
- Microwave
- Dishwasher
- Disposal
Flooring
- Carpet
- Tile
- Vinyl
Bedrooms and Bathrooms
- 4 Bedrooms
- Walk-In Closet
- 3 Full Bathrooms
Laundry
- Laundry in Utility Room
- Dryer
- Washer
Home Security
- Storm Doors
- Fire and Smoke Detector
Parking
- 1 Car Attached Garage
- 2 Carport Spaces
- Garage Door Opener
- Gravel Driveway
Outdoor Features
- Spa
- Patio
- Exterior Lighting
Utilities
- Forced Air Heating and Cooling System
- Window Unit Cooling System
- Heating System Uses Gas
- Heating System Uses Natural Gas
- Natural Gas Water Heater
- Cable TV Available
Ownership History
Purchase Details
Home Financials for this Owner
Home Financials are based on the most recent Mortgage that was taken out on this home.Purchase Details
Similar Homes in Mayfield, KY
Home Values in the Area
Average Home Value in this Area
Purchase History
| Date | Type | Sale Price | Title Company |
|---|---|---|---|
| Deed | $177,000 | -- | |
| Deed | $70,000 | -- |
Property History
| Date | Event | Price | Change | Sq Ft Price |
|---|---|---|---|---|
| 12/27/2024 12/27/24 | Sold | $191,700 | 0.0% | $95 / Sq Ft |
| 12/13/2024 12/13/24 | Sold | $191,700 | -4.1% | $95 / Sq Ft |
| 10/05/2024 10/05/24 | Pending | -- | -- | -- |
| 09/26/2024 09/26/24 | Pending | -- | -- | -- |
| 09/26/2024 09/26/24 | For Sale | $199,999 | 0.0% | $99 / Sq Ft |
| 09/06/2024 09/06/24 | For Sale | $199,999 | +13.0% | $99 / Sq Ft |
| 09/09/2022 09/09/22 | Sold | $177,000 | -1.7% | $88 / Sq Ft |
| 07/22/2022 07/22/22 | Price Changed | $180,000 | -4.3% | $89 / Sq Ft |
| 07/14/2022 07/14/22 | For Sale | $188,000 | +135.0% | $93 / Sq Ft |
| 12/12/2014 12/12/14 | Sold | $80,000 | -11.0% | $50 / Sq Ft |
| 11/14/2014 11/14/14 | Pending | -- | -- | -- |
| 09/25/2014 09/25/14 | For Sale | $89,900 | -- | $56 / Sq Ft |
Tax History Compared to Growth
Tax History
| Year | Tax Paid | Tax Assessment Tax Assessment Total Assessment is a certain percentage of the fair market value that is determined by local assessors to be the total taxable value of land and additions on the property. | Land | Improvement |
|---|---|---|---|---|
| 2024 | $1,407 | $177,000 | $177,000 | $0 |
| 2023 | $1,423 | $177,000 | $0 | $0 |
| 2022 | $676 | $82,500 | $0 | $0 |
| 2021 | $684 | $82,500 | $0 | $0 |
| 2020 | $687 | $82,500 | $0 | $0 |
| 2019 | $655 | $80,000 | $0 | $0 |
| 2018 | $642 | $80,000 | $0 | $0 |
| 2017 | $519 | $80,000 | $80,000 | $0 |
| 2016 | $519 | $80,000 | $0 | $0 |
| 2015 | $519 | $70,000 | $70,000 | $0 |
Agents Affiliated with this Home
-
*
Seller's Agent in 2024
*Not in *Regional MLS
*Not in Regional MLS
-
Michael Griffis

Seller's Agent in 2024
Michael Griffis
Grateful Acres Realty
(931) 320-3382
171 Total Sales
-
Rocio Velazquez
R
Buyer's Agent in 2024
Rocio Velazquez
Westwind Real Estate & Development
(270) 970-3777
32 Total Sales
-
N
Buyer's Agent in 2024
NONMLS NONMLS
-
Matt Wilson

Seller's Agent in 2022
Matt Wilson
Check Mark Realty
(270) 804-8758
83 Total Sales
-
Kristy Barnes

Buyer's Agent in 2022
Kristy Barnes
Keller Williams Experience Realty
(270) 978-0096
313 Total Sales
Map
Source: Western Kentucky Regional MLS
MLS Number: 118325
APN: 089.01.00.004.00
- 906 N 15th St
- 803 Maple Ave
- 826 Maple Ave
- 0 Maple Ave
- 949 Dowdy St
- 000 W James St
- 1139 Augusta Dr
- 0 Lot 10 Andrea Dr Unit 115299
- 307 N 8th St
- 400 N 7th St
- Lot 62 Masters Dr
- Lot 60 Masters Dr
- Lot 43 Masters Dr
- Lot 42 Masters Dr
- Lot 40 & 41 Masters Dr
- Lot 39 Masters Dr
- Lot 38 Masters Dr
- Lot 37 Masters Dr
- Lots 51.01 & 52 Masters Dr
- Lots 48 & 49 Masters Dr
