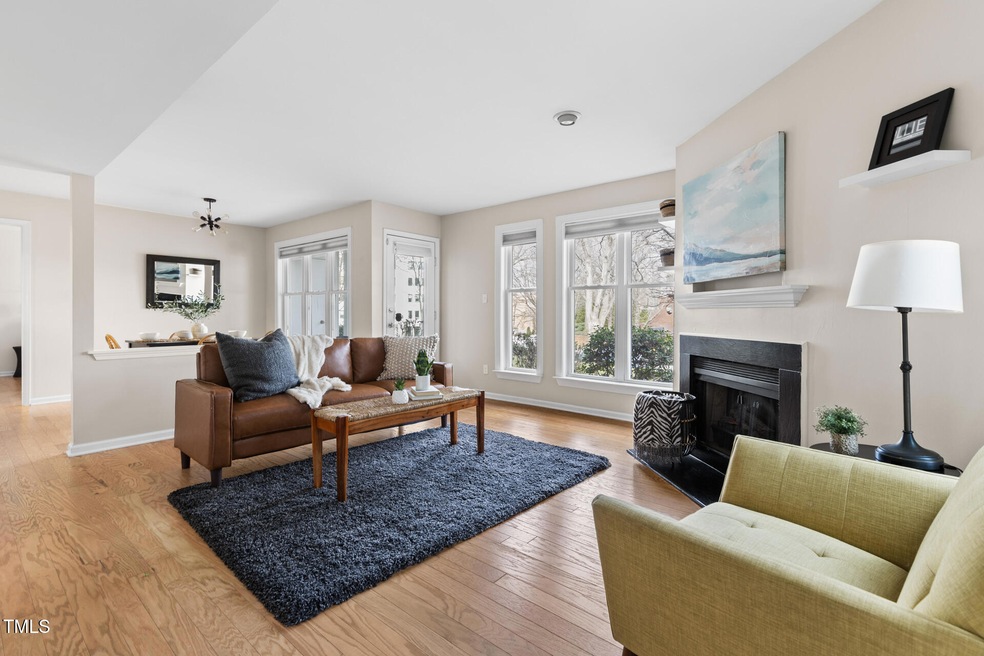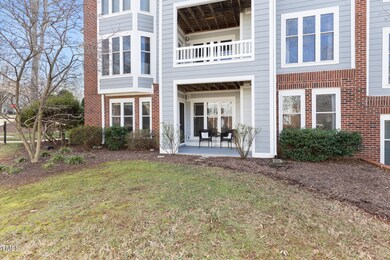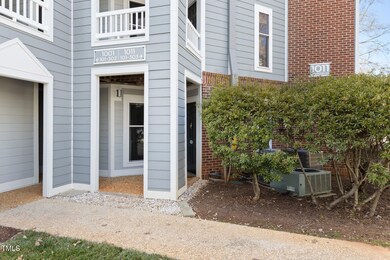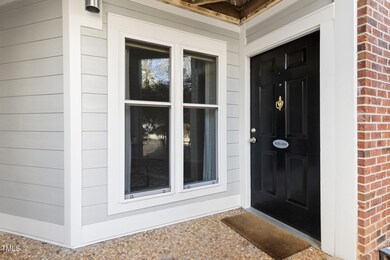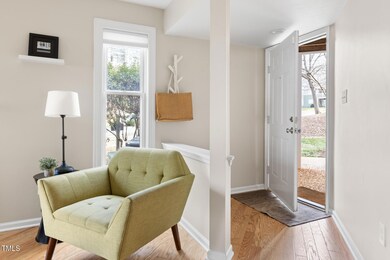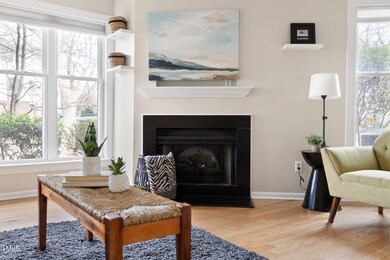
1011 Wirewood Dr Unit 101 Raleigh, NC 27605
Brooklyn NeighborhoodHighlights
- Open Floorplan
- Traditional Architecture
- Granite Countertops
- Wiley Elementary Rated A-
- Wood Flooring
- Community Pool
About This Home
As of February 2025Could life get any easier?!? Single story, first floor access, low maintenance, all of this with city living at your fingertips. Walk out your front door to Fletcher Park, over 20 acres of green space with tennis courts, basketball courts, and playgrounds. Stroll for a half a mile and you'll stumble into the Village District, Raleigh's premiere boutique shopping and dining experience. Inside you'll find an open layout featuring 2 spacious bedrooms, each with access to full baths. Living room features a fireplace and direct access to your own covered patio and storage area. At the heart of the home, the kitchen and dining room steal the show with great windows in the dining area, granite countertops and stainless steel appliances. The primary suite features dual closets, and an oversized bathroom vanity with quartz countertops. When you're outside, don't miss the community pool just steps away! Don't sweat the commute, 5 minute drive to downtown, 5 minute drive to NC State. Sleep easy knowing that both the HVAC and water heater have plenty of life (2022) and HOA takes care of exterior, water, and trash!
Last Agent to Sell the Property
Nest Realty of the Triangle License #291852 Listed on: 01/17/2025

Property Details
Home Type
- Condominium
Est. Annual Taxes
- $3,201
Year Built
- Built in 1985
Lot Details
- No Units Located Below
- 1 Common Wall
- Landscaped
HOA Fees
- $285 Monthly HOA Fees
Home Design
- Traditional Architecture
- Brick Veneer
- Slab Foundation
- Shingle Roof
Interior Spaces
- 1,064 Sq Ft Home
- 1-Story Property
- Open Floorplan
- Smooth Ceilings
- Blinds
- Family Room with Fireplace
- Living Room
- Dining Room
- Wood Flooring
Kitchen
- Electric Oven
- Free-Standing Electric Oven
- Dishwasher
- Stainless Steel Appliances
- Granite Countertops
- Disposal
Bedrooms and Bathrooms
- 2 Bedrooms
- Dual Closets
- 2 Full Bathrooms
- Bathtub with Shower
Laundry
- Laundry on main level
- Laundry in Kitchen
- Dryer
- Washer
Parking
- 2 Parking Spaces
- On-Street Parking
- 2 Open Parking Spaces
- Parking Lot
Outdoor Features
- Covered Patio or Porch
- Outdoor Storage
Schools
- Wiley Elementary School
- Oberlin Middle School
- Broughton High School
Utilities
- Central Air
- Heat Pump System
Listing and Financial Details
- Assessor Parcel Number 1704341512
Community Details
Overview
- Association fees include ground maintenance, maintenance structure, sewer, trash, water
- Reserve At Bishops Park Association, Phone Number (919) 863-0829
- Brighthurst Condos Subdivision
- Maintained Community
- Community Parking
Amenities
- Trash Chute
Recreation
- Community Pool
Ownership History
Purchase Details
Purchase Details
Purchase Details
Home Financials for this Owner
Home Financials are based on the most recent Mortgage that was taken out on this home.Purchase Details
Home Financials for this Owner
Home Financials are based on the most recent Mortgage that was taken out on this home.Purchase Details
Home Financials for this Owner
Home Financials are based on the most recent Mortgage that was taken out on this home.Purchase Details
Home Financials for this Owner
Home Financials are based on the most recent Mortgage that was taken out on this home.Similar Homes in Raleigh, NC
Home Values in the Area
Average Home Value in this Area
Purchase History
| Date | Type | Sale Price | Title Company |
|---|---|---|---|
| Deed | -- | None Listed On Document | |
| Warranty Deed | $400,000 | City Of Oaks Law | |
| Warranty Deed | $290,000 | None Available | |
| Warranty Deed | $195,000 | None Available | |
| Warranty Deed | $164,000 | None Available |
Mortgage History
| Date | Status | Loan Amount | Loan Type |
|---|---|---|---|
| Previous Owner | $285,217 | VA | |
| Previous Owner | $296,235 | VA | |
| Previous Owner | $207,000 | Stand Alone Refi Refinance Of Original Loan | |
| Previous Owner | $194,992 | Unknown | |
| Previous Owner | $131,120 | Purchase Money Mortgage | |
| Previous Owner | $122,000 | Unknown | |
| Previous Owner | $130,000 | Unknown |
Property History
| Date | Event | Price | Change | Sq Ft Price |
|---|---|---|---|---|
| 02/14/2025 02/14/25 | Sold | $385,000 | 0.0% | $362 / Sq Ft |
| 01/19/2025 01/19/25 | Pending | -- | -- | -- |
| 01/17/2025 01/17/25 | For Sale | $385,000 | -- | $362 / Sq Ft |
Tax History Compared to Growth
Tax History
| Year | Tax Paid | Tax Assessment Tax Assessment Total Assessment is a certain percentage of the fair market value that is determined by local assessors to be the total taxable value of land and additions on the property. | Land | Improvement |
|---|---|---|---|---|
| 2024 | $3,248 | $371,727 | $0 | $371,727 |
| 2023 | $3,086 | $281,321 | $0 | $281,321 |
| 2022 | $2,868 | $281,321 | $0 | $281,321 |
| 2021 | $2,757 | $281,321 | $0 | $281,321 |
| 2020 | $2,707 | $281,321 | $0 | $281,321 |
| 2019 | $2,391 | $204,584 | $0 | $204,584 |
| 2018 | $0 | $204,584 | $0 | $204,584 |
| 2017 | $2,148 | $204,584 | $0 | $204,584 |
| 2016 | $2,104 | $204,584 | $0 | $204,584 |
| 2015 | $1,848 | $176,518 | $0 | $176,518 |
| 2014 | $1,753 | $176,518 | $0 | $176,518 |
Agents Affiliated with this Home
-
Mark Hove

Seller's Agent in 2025
Mark Hove
Nest Realty of the Triangle
(919) 699-5325
1 in this area
159 Total Sales
-
Mary Burr Edwards
M
Buyer's Agent in 2025
Mary Burr Edwards
Long & Foster Real Estate INC/Raleigh
(919) 606-5994
2 in this area
102 Total Sales
Map
Source: Doorify MLS
MLS Number: 10071403
APN: 1704.14-34-1512-081
- 1071 Wirewood Dr Unit 301
- 1011 Nicholwood Dr Unit 209
- 832 Bryan St
- 620 Wade Ave Unit 505
- 620 Wade Ave Unit 206
- 620 Wade Ave Unit 506
- 1300 St Marys Unit 207
- 1300 St Marys Unit 402
- 1300 St Marys Unit 408
- 1300 Saint Marys St Unit 308
- 1201 Westview Ln Unit 205
- 1211 Westview Ln Unit 201
- 1000 Brighthurst Dr Unit 103
- 1111 Parkridge Ln Unit 103
- 979 St Marys St Unit 6
- 1904 Smallwood Dr Unit 4
- 943 Saint Marys St Unit B
- 1062 Washington St Unit 201
- 821 Woodburn Rd
- 907 Saint Marys St Unit A4
