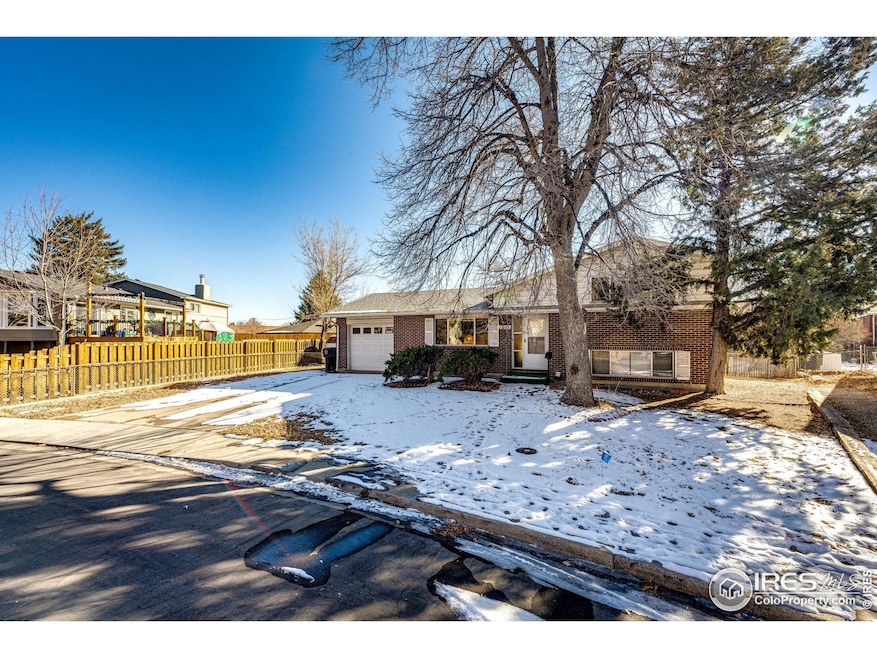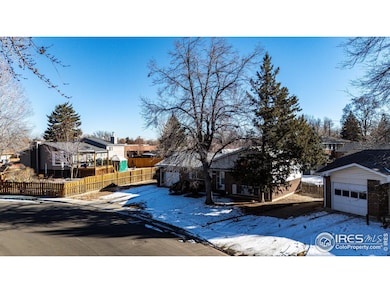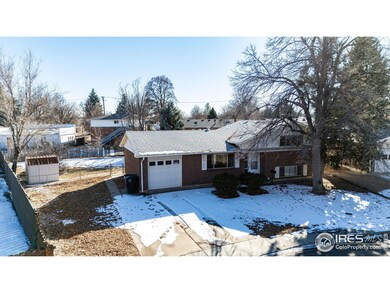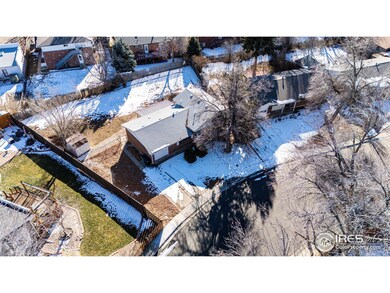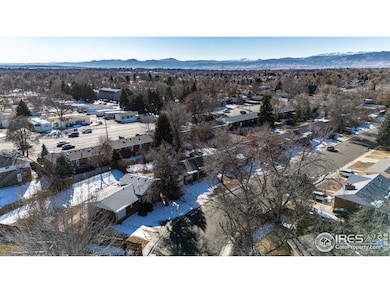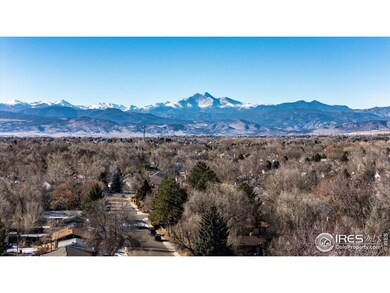
1011 Yeager Dr Longmont, CO 80501
Garden Acres NeighborhoodHighlights
- Parking available for a boat
- City View
- Double Oven
- Longmont High School Rated A-
- No HOA
- 1 Car Attached Garage
About This Home
As of February 2025OVERSIZED LOT IN YEAGER GARDEN ACRES New furnace - New A/C - New water heater - New carpet and updated baths, a full on the upper level and a 3/4 on the lower level. Priced to sell keeping in mind the need for kitchen updating and TLC both on the house and yard. Ready to build equity! Located on a quiet street on one of the largest lots in the area (.23 of an acre). Two bedrooms on the upper level and bedroom #3 on the lower level and bonus room that can serve as a study, rec room or bedroom #4
Last Buyer's Agent
Laura Nixon
Five Four Real Estate
Home Details
Home Type
- Single Family
Est. Annual Taxes
- $2,558
Year Built
- Built in 1964
Lot Details
- 10,169 Sq Ft Lot
- Southern Exposure
- Northwest Facing Home
- Partially Fenced Property
- Chain Link Fence
- Level Lot
Parking
- 1 Car Attached Garage
- Garage Door Opener
- Parking available for a boat
Home Design
- Fixer Upper
- Brick Veneer
- Wood Frame Construction
- Composition Roof
- Metal Siding
Interior Spaces
- 1,364 Sq Ft Home
- 3-Story Property
- Ceiling Fan
- Double Pane Windows
- Dining Room
- City Views
- Crawl Space
Kitchen
- Double Oven
- Gas Oven or Range
- Dishwasher
- Disposal
Flooring
- Carpet
- Tile
Bedrooms and Bathrooms
- 3 Bedrooms
- Primary Bathroom is a Full Bathroom
Laundry
- Laundry on lower level
- Washer and Dryer Hookup
Home Security
- Storm Windows
- Storm Doors
Eco-Friendly Details
- Energy-Efficient Thermostat
Outdoor Features
- Patio
- Exterior Lighting
- Outdoor Storage
- Outbuilding
Schools
- Northridge Elementary School
- Longs Peak Middle School
- Longmont High School
Utilities
- Forced Air Heating and Cooling System
- High Speed Internet
- Satellite Dish
- Cable TV Available
Community Details
- No Home Owners Association
- Yeager Garden Acres 5 Replat Subdivision
Listing and Financial Details
- Assessor Parcel Number R0042485
Ownership History
Purchase Details
Home Financials for this Owner
Home Financials are based on the most recent Mortgage that was taken out on this home.Purchase Details
Purchase Details
Purchase Details
Purchase Details
Purchase Details
Home Financials for this Owner
Home Financials are based on the most recent Mortgage that was taken out on this home.Purchase Details
Purchase Details
Home Financials for this Owner
Home Financials are based on the most recent Mortgage that was taken out on this home.Purchase Details
Purchase Details
Similar Homes in Longmont, CO
Home Values in the Area
Average Home Value in this Area
Purchase History
| Date | Type | Sale Price | Title Company |
|---|---|---|---|
| Warranty Deed | $427,000 | None Listed On Document | |
| Quit Claim Deed | -- | None Listed On Document | |
| Special Warranty Deed | $124,900 | First American | |
| Trustee Deed | -- | None Available | |
| Warranty Deed | -- | None Available | |
| Special Warranty Deed | $157,467 | Fahtco | |
| Warranty Deed | $195,367 | None Available | |
| Warranty Deed | $185,000 | -- | |
| Interfamily Deed Transfer | -- | -- | |
| Interfamily Deed Transfer | -- | -- | |
| Deed | $33,000 | -- | |
| Warranty Deed | $32,500 | -- |
Mortgage History
| Date | Status | Loan Amount | Loan Type |
|---|---|---|---|
| Open | $403,770 | New Conventional | |
| Previous Owner | $157,450 | Purchase Money Mortgage | |
| Previous Owner | $195,367 | Unknown | |
| Previous Owner | $37,000 | Credit Line Revolving | |
| Previous Owner | $129,500 | Stand Alone First |
Property History
| Date | Event | Price | Change | Sq Ft Price |
|---|---|---|---|---|
| 02/12/2025 02/12/25 | Sold | $427,000 | +6.8% | $313 / Sq Ft |
| 01/16/2025 01/16/25 | For Sale | $399,900 | -- | $293 / Sq Ft |
Tax History Compared to Growth
Tax History
| Year | Tax Paid | Tax Assessment Tax Assessment Total Assessment is a certain percentage of the fair market value that is determined by local assessors to be the total taxable value of land and additions on the property. | Land | Improvement |
|---|---|---|---|---|
| 2025 | $2,594 | $28,494 | $6,875 | $21,619 |
| 2024 | $2,594 | $28,494 | $6,875 | $21,619 |
| 2023 | $2,558 | $27,115 | $7,712 | $23,088 |
| 2022 | $2,321 | $23,456 | $5,671 | $17,785 |
| 2021 | $2,351 | $24,131 | $5,834 | $18,297 |
| 2020 | $2,117 | $21,794 | $5,792 | $16,002 |
| 2019 | $2,084 | $21,794 | $5,792 | $16,002 |
| 2018 | $1,425 | $14,998 | $5,184 | $9,814 |
| 2017 | $1,405 | $16,580 | $5,731 | $10,849 |
| 2016 | $1,386 | $14,503 | $6,209 | $8,294 |
| 2015 | $1,321 | $10,388 | $3,184 | $7,204 |
| 2014 | $970 | $10,388 | $3,184 | $7,204 |
Agents Affiliated with this Home
-

Seller's Agent in 2025
Richard Ackerman
RE/MAX
(303) 588-8478
1 in this area
27 Total Sales
-
L
Buyer's Agent in 2025
Laura Nixon
Five Four Real Estate
Map
Source: IRES MLS
MLS Number: 1024705
APN: 1205273-20-002
- 951 17th Ave Unit 95
- 951 17th Ave Unit 61
- 951 17th Ave Unit 90
- 1080 17th Ave Unit 1,2,3
- 831 17th Ave Unit 36
- 831 17th Ave Unit 14
- 729 17th Ave Unit 46
- 729 17th Ave Unit 16
- 821 17th Ave Unit 9
- 1868 Princess Dr
- 915 19th Ave
- 1313 Garden Cir
- 1211 16th Ave
- 1906 Yeager Dr
- 1509 Pratt St
- 1530 Terry St
- 1416 Monroe Ct
- 1365 15th Ave
- 0 Francis St
- 1744 Corey St
