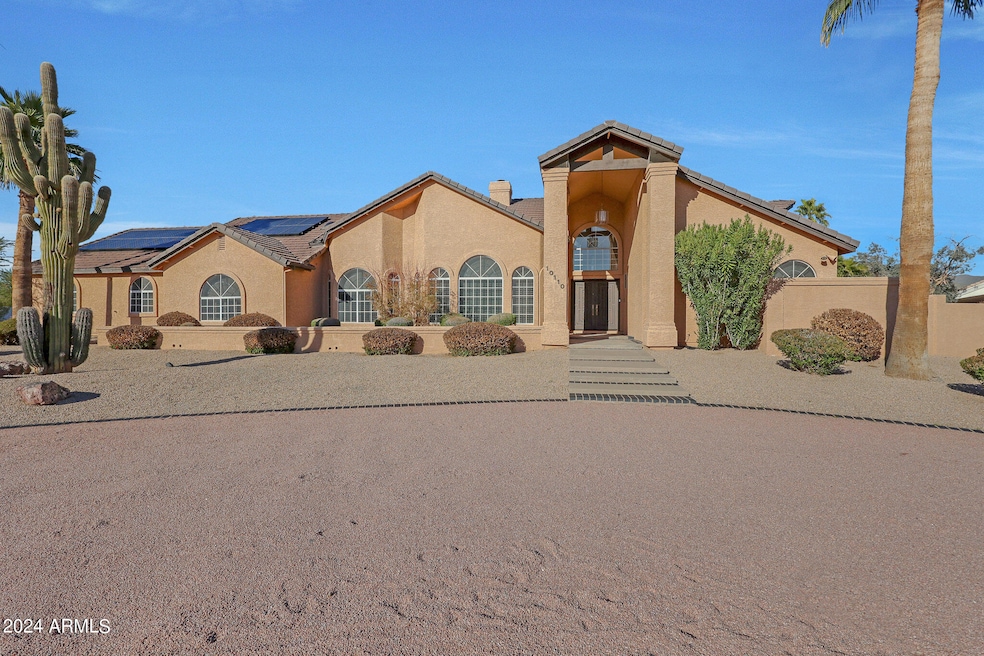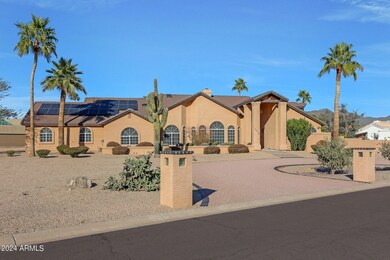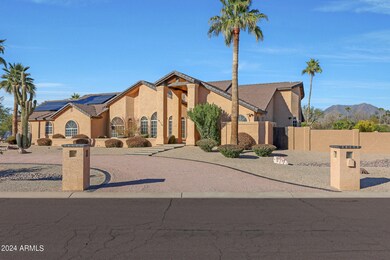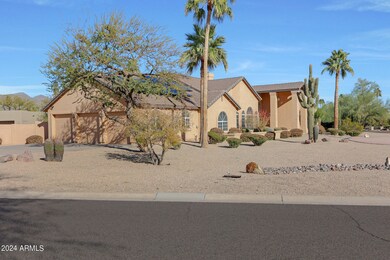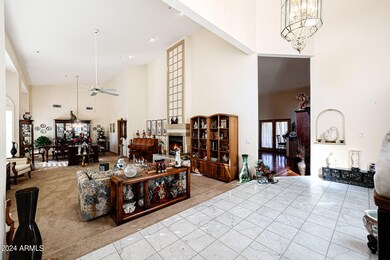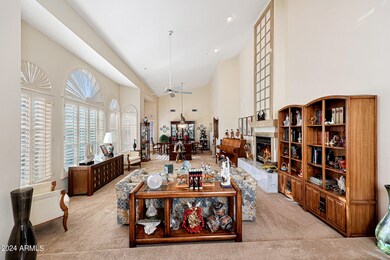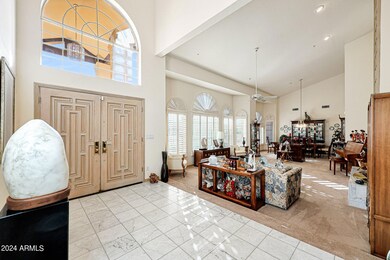
10110 E Cortez Dr Scottsdale, AZ 85260
Shea Corridor NeighborhoodHighlights
- Golf Course Community
- Heated Pool
- 0.81 Acre Lot
- Redfield Elementary School Rated A
- Solar Power System
- Mountain View
About This Home
As of July 2024This one owner home sits on a PRIME CORNER LOT in the Cactus Corridor with nearly an acre of property. Homes rarely become available in this highly desirable location. The backyard is very private and has beautiful mountain views. Custom built, you will love the expansive vaulted ceilings in the formal living, dining and family rooms! A floor to ceiling fireplace serves as a focal point, accessible from both the living and family rooms. The family room includes built in library bookshelves and a complete wet bar for entertaining ease. A unique loft with pool table overlooks the family room. The primary suite is a true retreat! Featuring double walk-in closets and access to the pool, adjacent to a home office with its own attached bathroom- this primary suite has it all! The home office could be used as the fourth bedroom. Split to the other side of the home, there are two additional bedrooms, one with separate access to patio and walk in closet, both are en suite. A fifth bathroom is designed with entrance from the patio for easy access from the pool/backyard and has a dual head shower. The covered patio is expansive.This large lot is ready for you to add an outdoor kitchen, guest house, RV garage or whatever you can imagine! Conveniently located close to North Scottsdale's award-winning Basis Charter School and Scottsdale Unified Schools in addition to North Scottsdale's best shopping, dining, entertainment, golf and hiking.
Last Agent to Sell the Property
Home Realty License #SA680328000 Listed on: 02/08/2024

Home Details
Home Type
- Single Family
Est. Annual Taxes
- $6,450
Year Built
- Built in 1989
Lot Details
- 0.81 Acre Lot
- Block Wall Fence
- Corner Lot
- Front and Back Yard Sprinklers
- Sprinklers on Timer
Parking
- 3 Car Direct Access Garage
- 6 Open Parking Spaces
- Side or Rear Entrance to Parking
- Garage Door Opener
- Circular Driveway
Home Design
- Wood Frame Construction
- Tile Roof
- Stucco
Interior Spaces
- 3,769 Sq Ft Home
- 1-Story Property
- Wet Bar
- Central Vacuum
- Vaulted Ceiling
- Ceiling Fan
- Two Way Fireplace
- Double Pane Windows
- Vinyl Clad Windows
- Solar Screens
- Family Room with Fireplace
- 2 Fireplaces
- Living Room with Fireplace
- Mountain Views
- Security System Owned
- Washer and Dryer Hookup
Kitchen
- Eat-In Kitchen
- Built-In Microwave
- Kitchen Island
Flooring
- Wood
- Carpet
- Tile
Bedrooms and Bathrooms
- 4 Bedrooms
- Primary Bathroom is a Full Bathroom
- 5 Bathrooms
- Dual Vanity Sinks in Primary Bathroom
- Bidet
- Hydromassage or Jetted Bathtub
- Bathtub With Separate Shower Stall
Pool
- Heated Pool
- Diving Board
- Heated Spa
Schools
- Cheyenne Elementary School
- Mountainside Middle School
- Desert Mountain High School
Utilities
- Central Air
- Heating Available
- High Speed Internet
- Cable TV Available
Additional Features
- Solar Power System
- Covered patio or porch
Listing and Financial Details
- Tax Lot 7
- Assessor Parcel Number 217-26-469
Community Details
Overview
- No Home Owners Association
- Association fees include no fees
- Cherokee Glen Lot 1 10 Subdivision, Custom Floorplan
Recreation
- Golf Course Community
- Bike Trail
Ownership History
Purchase Details
Home Financials for this Owner
Home Financials are based on the most recent Mortgage that was taken out on this home.Purchase Details
Home Financials for this Owner
Home Financials are based on the most recent Mortgage that was taken out on this home.Purchase Details
Home Financials for this Owner
Home Financials are based on the most recent Mortgage that was taken out on this home.Purchase Details
Purchase Details
Purchase Details
Purchase Details
Purchase Details
Home Financials for this Owner
Home Financials are based on the most recent Mortgage that was taken out on this home.Purchase Details
Similar Homes in Scottsdale, AZ
Home Values in the Area
Average Home Value in this Area
Purchase History
| Date | Type | Sale Price | Title Company |
|---|---|---|---|
| Warranty Deed | $1,846,000 | Asset Protection Title Agency | |
| Warranty Deed | $1,300,000 | Navi Title Agency | |
| Interfamily Deed Transfer | -- | None Available | |
| Interfamily Deed Transfer | -- | None Available | |
| Interfamily Deed Transfer | -- | None Available | |
| Interfamily Deed Transfer | -- | None Available | |
| Interfamily Deed Transfer | -- | None Available | |
| Interfamily Deed Transfer | -- | None Available | |
| Interfamily Deed Transfer | -- | -- | |
| Interfamily Deed Transfer | -- | Chicago Title Insurance Co | |
| Interfamily Deed Transfer | -- | -- |
Mortgage History
| Date | Status | Loan Amount | Loan Type |
|---|---|---|---|
| Open | $1,476,800 | New Conventional | |
| Previous Owner | $197,200 | New Conventional | |
| Previous Owner | $167,544 | New Conventional | |
| Previous Owner | $174,372 | New Conventional | |
| Previous Owner | $152,000 | Fannie Mae Freddie Mac | |
| Previous Owner | $157,900 | No Value Available |
Property History
| Date | Event | Price | Change | Sq Ft Price |
|---|---|---|---|---|
| 07/03/2024 07/03/24 | Sold | $1,300,000 | -41.4% | $345 / Sq Ft |
| 06/26/2024 06/26/24 | Pending | -- | -- | -- |
| 05/22/2024 05/22/24 | Price Changed | $2,220,000 | 0.0% | $589 / Sq Ft |
| 05/22/2024 05/22/24 | For Sale | $2,220,000 | +70.8% | $589 / Sq Ft |
| 03/20/2024 03/20/24 | Off Market | $1,300,000 | -- | -- |
| 02/20/2024 02/20/24 | For Sale | $2,400,000 | -- | $637 / Sq Ft |
Tax History Compared to Growth
Tax History
| Year | Tax Paid | Tax Assessment Tax Assessment Total Assessment is a certain percentage of the fair market value that is determined by local assessors to be the total taxable value of land and additions on the property. | Land | Improvement |
|---|---|---|---|---|
| 2025 | $7,132 | $105,409 | -- | -- |
| 2024 | $6,450 | $100,389 | -- | -- |
| 2023 | $6,450 | $123,880 | $24,770 | $99,110 |
| 2022 | $6,088 | $95,500 | $19,100 | $76,400 |
| 2021 | $6,506 | $86,720 | $17,340 | $69,380 |
| 2020 | $6,453 | $85,130 | $17,020 | $68,110 |
| 2019 | $6,206 | $80,880 | $16,170 | $64,710 |
| 2018 | $5,990 | $76,850 | $15,370 | $61,480 |
| 2017 | $5,712 | $74,850 | $14,970 | $59,880 |
| 2016 | $5,589 | $71,000 | $14,200 | $56,800 |
| 2015 | $5,291 | $69,860 | $13,970 | $55,890 |
Agents Affiliated with this Home
-
Cheryl Gehres

Seller's Agent in 2024
Cheryl Gehres
Home Realty
(614) 657-0844
1 in this area
49 Total Sales
Map
Source: Arizona Regional Multiple Listing Service (ARMLS)
MLS Number: 6666489
APN: 217-26-469
- 10125 E Cortez Dr
- 11745 N 99th St
- 10380 E Cholla St
- 10105 E Cactus Rd
- 10365 E Paradise Dr
- 10512 E Cortez Dr
- 10775 N 101st St
- 10535 E Paradise Dr
- 10759 N 101st St
- 10218 E Clinton St
- 9809 E Desert Cove Ave
- 9980 E Charter Oak Rd
- 10025 E Larkspur Dr
- 12240 N 98th St
- 12140 N 106th St
- 9733 E Clinton St
- 9821 E Larkspur Dr
- 10220 E Cochise Dr
- 10543 E Sahuaro Dr
- 9943 E Island Cir
