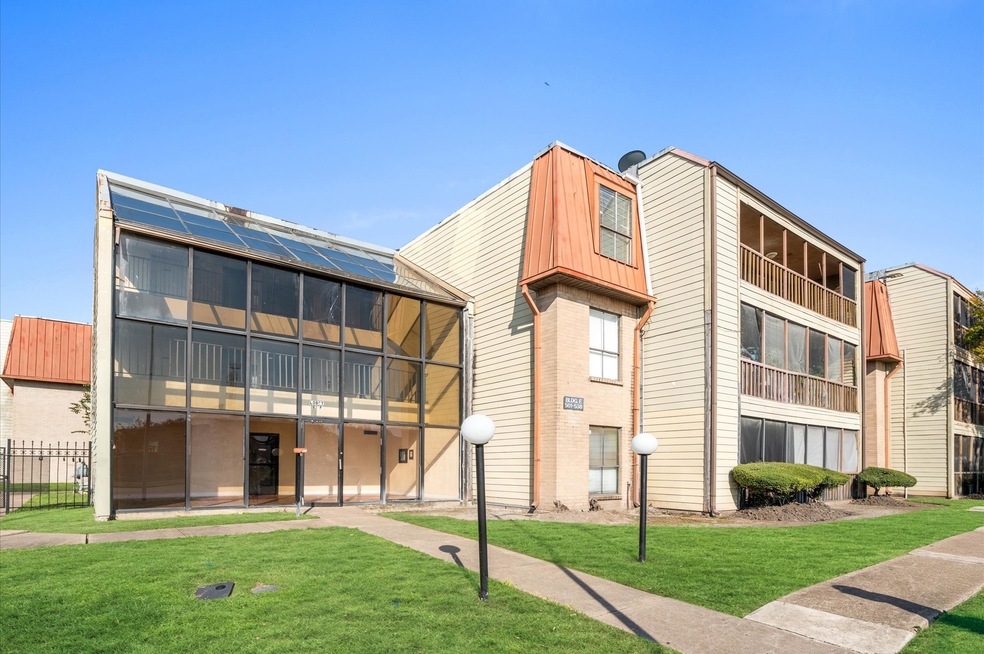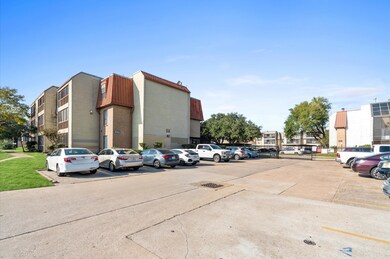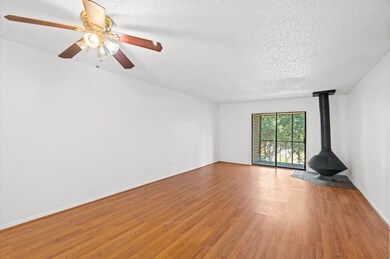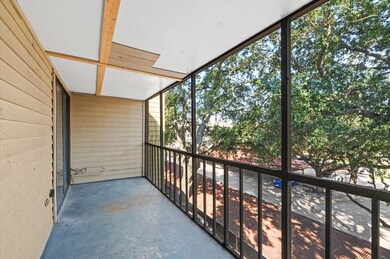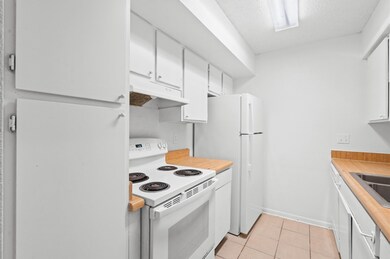
10110 Forum Dr W Unit 630 Houston, TX 77036
Westwood NeighborhoodHighlights
- Community Pool
- Detached Garage
- Laundry in Utility Room
- Balcony
- Living Room
- Tile Flooring
About This Home
As of April 2025Welcome to this charming 2-bedroom, 1.5-bathroom condo located at 10110 Forum West Dr #630 in Houston's vibrant Westwood neighborhood. Built in 1981, this 1,002-square-foot residence offers a comfortable and convenient lifestyle. The open-concept living space is designed for relaxation and entertainment, featuring ample natural light and a welcoming atmosphere. The well-appointed kitchen is equipped with modern appliances and generous cabinet space, perfect for preparing your favorite meals. Two sizable bedrooms provide restful retreats, each with sufficient closet space to meet your storage needs. The unit includes a full bathroom and an additional half bath, enhancing daily convenience.
Last Agent to Sell the Property
Goldenlight Realty License #0820873 Listed on: 12/03/2024
Property Details
Home Type
- Condominium
Est. Annual Taxes
- $1,575
Year Built
- Built in 1981
HOA Fees
- $395 Monthly HOA Fees
Home Design
- Brick Exterior Construction
- Built-Up Roof
Interior Spaces
- 1-Story Property
- Free Standing Fireplace
- Living Room
- Tile Flooring
Kitchen
- Electric Oven
- Electric Cooktop
- Microwave
- Dishwasher
- Trash Compactor
Bedrooms and Bathrooms
- 2 Bedrooms
- 1 Full Bathroom
Laundry
- Laundry in Utility Room
- Dryer
- Washer
Home Security
Parking
- Detached Garage
- Unassigned Parking
- Controlled Entrance
Schools
- Best Elementary School
- Olle Middle School
- Aisd Draw High School
Additional Features
- Balcony
- Central Heating and Cooling System
Community Details
Overview
- Randall Management Association
- Winfield Condo Sec 02 Subdivision
Recreation
- Community Pool
Security
- Fire and Smoke Detector
Ownership History
Purchase Details
Home Financials for this Owner
Home Financials are based on the most recent Mortgage that was taken out on this home.Purchase Details
Home Financials for this Owner
Home Financials are based on the most recent Mortgage that was taken out on this home.Purchase Details
Similar Homes in Houston, TX
Home Values in the Area
Average Home Value in this Area
Purchase History
| Date | Type | Sale Price | Title Company |
|---|---|---|---|
| Deed | -- | Startex Title | |
| Vendors Lien | -- | Ameripoint Title | |
| Warranty Deed | -- | Ameripoint Title |
Mortgage History
| Date | Status | Loan Amount | Loan Type |
|---|---|---|---|
| Open | $58,500 | New Conventional | |
| Previous Owner | $15,000 | Seller Take Back |
Property History
| Date | Event | Price | Change | Sq Ft Price |
|---|---|---|---|---|
| 04/05/2025 04/05/25 | Sold | -- | -- | -- |
| 02/27/2025 02/27/25 | Pending | -- | -- | -- |
| 12/30/2024 12/30/24 | Price Changed | $68,000 | -11.7% | $68 / Sq Ft |
| 12/03/2024 12/03/24 | For Sale | $77,000 | 0.0% | $77 / Sq Ft |
| 12/15/2020 12/15/20 | Rented | $850 | -29.2% | -- |
| 11/15/2020 11/15/20 | Under Contract | -- | -- | -- |
| 09/01/2020 09/01/20 | For Rent | $1,200 | -- | -- |
Tax History Compared to Growth
Tax History
| Year | Tax Paid | Tax Assessment Tax Assessment Total Assessment is a certain percentage of the fair market value that is determined by local assessors to be the total taxable value of land and additions on the property. | Land | Improvement |
|---|---|---|---|---|
| 2023 | $1,575 | $70,506 | $13,396 | $57,110 |
| 2022 | $1,547 | $63,000 | $11,970 | $51,030 |
| 2021 | $886 | $36,313 | $6,899 | $29,414 |
| 2020 | $918 | $36,313 | $6,899 | $29,414 |
| 2019 | $964 | $36,313 | $6,899 | $29,414 |
| 2018 | $258 | $36,732 | $6,979 | $29,753 |
| 2017 | $965 | $36,732 | $6,979 | $29,753 |
| 2016 | $777 | $29,565 | $5,617 | $23,948 |
| 2015 | $414 | $20,179 | $3,834 | $16,345 |
| 2014 | $414 | $15,597 | $2,963 | $12,634 |
Agents Affiliated with this Home
-
Yusuf Altinisik
Y
Seller's Agent in 2025
Yusuf Altinisik
Goldenlight Realty
(346) 606-4316
1 in this area
3 Total Sales
-
Elsie Ventura
E
Buyer's Agent in 2025
Elsie Ventura
Real Estate Brokers of Texas
(281) 955-7111
2 in this area
14 Total Sales
-
Sabrina Zahed
S
Seller's Agent in 2020
Sabrina Zahed
REALM Real Estate Professionals - West Houston
(281) 265-0000
1 in this area
3 Total Sales
Map
Source: Houston Association of REALTORS®
MLS Number: 54151360
APN: 1147810060021
- 10110 Forum Dr W Unit 506
- 10110 Forum Dr W Unit 102
- 10110 Forum Dr W Unit 321
- 10110 Forum Dr W Unit 525
- 10110 Forum Dr W Unit 332
- 10110 Forum Dr W Unit D422
- 10202 Forum Park Dr
- 10203 Forum Park Dr Unit 136
- 10203 Forum Park Dr Unit 120
- 10203 Forum Park Dr Unit 114
- 10203 Forum Park Dr Unit 235
- 10403 Forum Park Dr
- 10211 Sugar Branch Dr Unit 367
- 10211 Sugar Branch Dr Unit 406
- 10211 Sugar Branch Dr Unit 426
- 10211 Sugar Branch Dr Unit 444
- 10211 Sugar Branch Dr Unit 412
- 10211 Sugar Branch Dr Unit 324
- 10211 Sugar Branch Dr Unit 377
- 10211 Sugar Branch Dr Unit 327
