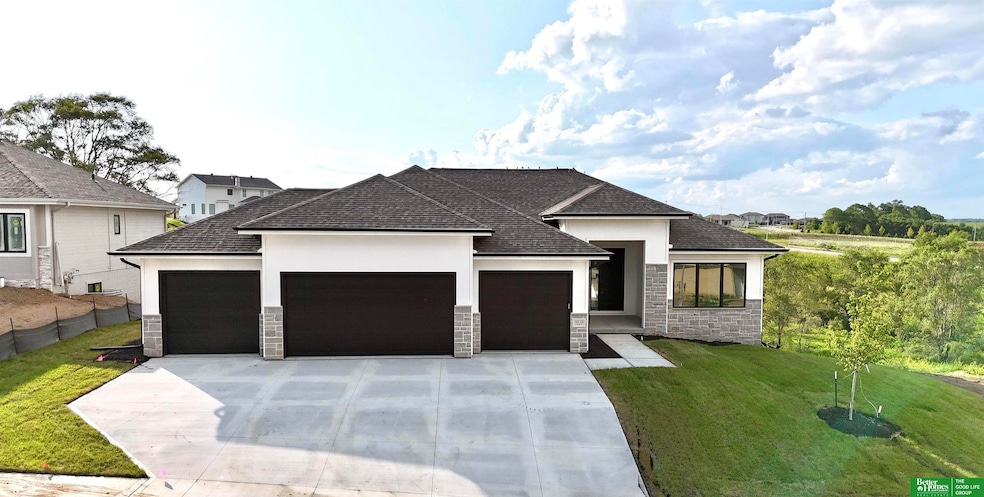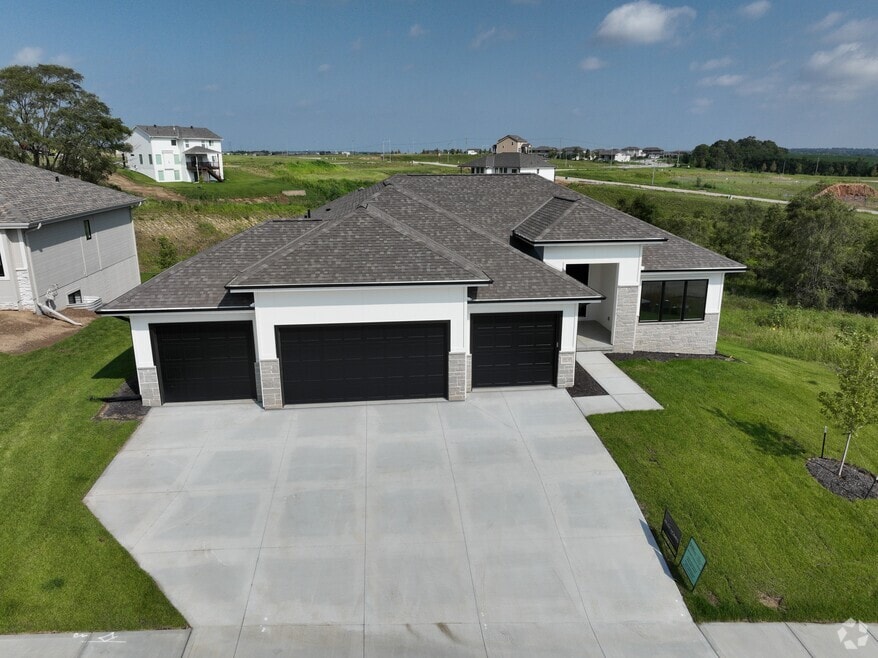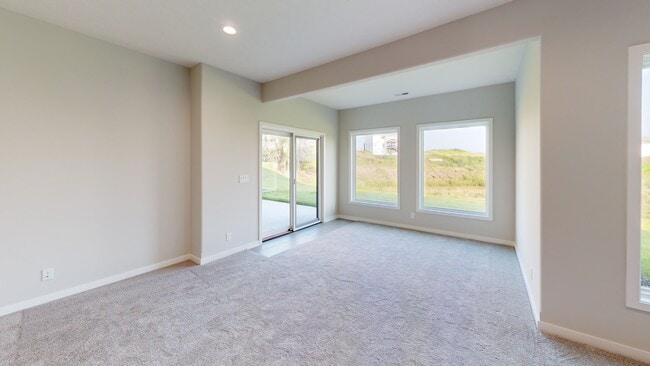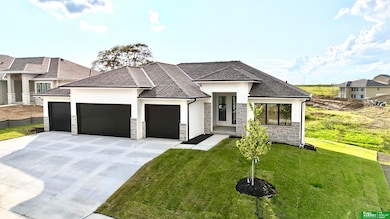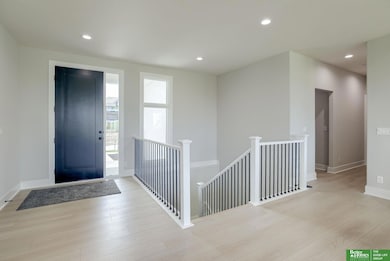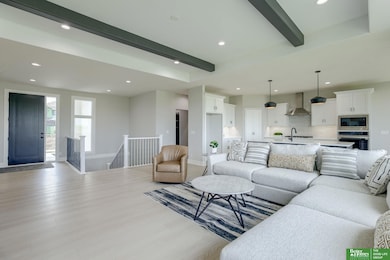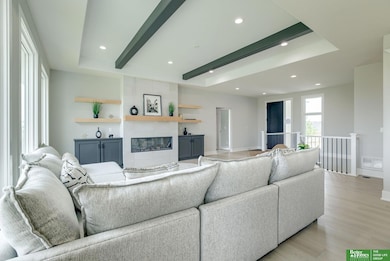
10110 Laramie St Papillion, NE 68046
Estimated payment $3,552/month
Highlights
- New Construction
- Covered Deck
- Ranch Style House
- Prairie Queen Elementary School Rated A
- Dining Room with Fireplace
- Ceiling height of 9 feet or more
About This Home
Seller offering $20,000 incentive to be used towards: closing costs, rate buy down, price reduction, etc. Meet Tyler from Hildy Homes, located in the new Papillion neighborhood Granite Creek East. He has all the handsome finishes you've come to know from a Hildy Home (quartz, ceramic tile, custom cabinetry with soft close doors and drawers in the kitchen, stainless steel appliances, aluminum clad Pella windows, CAT-6 Ethernet, and many upgrades). This Tyler sits on a large walkout lot that has no direct rear neighbors. With an oversized 4-CAR GARAGE, he has 1,932 finished sq.ft on the main and 1,625 sq. ft finish in the basement with two additional bedrooms, flex room, family room with full wet bar w/ island & 3/4 bath. This guy also gives you peace of mind with a 1 year builder's warranty. All measurements approximate. Move in ready!! Listed finishes are deemed reliable, but subject to change at the Builders‘s discretion without prior notice.
Listing Agent
Better Homes and Gardens R.E. License #20250011 Listed on: 06/16/2025

Home Details
Home Type
- Single Family
Est. Annual Taxes
- $262
Year Built
- Built in 2025 | New Construction
Lot Details
- 0.3 Acre Lot
- Lot Dimensions are 83.59' x 140.68' x 108.07' x 135.00'
- Sprinkler System
- Property is zoned 7'-1" X 11'-7"
Parking
- 4 Car Attached Garage
Home Design
- Ranch Style House
- Traditional Architecture
- Composition Roof
- Cement Siding
- Concrete Perimeter Foundation
- Stone
Interior Spaces
- Wet Bar
- Ceiling height of 9 feet or more
- Ceiling Fan
- Electric Fireplace
- Mud Room
- Family Room with Fireplace
- Great Room with Fireplace
- Dining Room with Fireplace
- 2 Fireplaces
- Storage Room
Kitchen
- Oven
- Cooktop
- Microwave
- Dishwasher
- Disposal
Flooring
- Wall to Wall Carpet
- Ceramic Tile
- Luxury Vinyl Plank Tile
- Luxury Vinyl Tile
Bedrooms and Bathrooms
- 5 Bedrooms
- Walk-In Closet
- Dual Sinks
- Shower Only
Finished Basement
- Walk-Out Basement
- Sump Pump
- Basement with some natural light
Outdoor Features
- Balcony
- Covered Deck
- Covered Patio or Porch
Location
- City Lot
Schools
- Prairie Queen Elementary School
- Liberty Middle School
- Papillion-La Vista South High School
Utilities
- Humidifier
- Forced Air Heating and Cooling System
- Heating System Uses Natural Gas
- Phone Available
- Cable TV Available
Community Details
- Property has a Home Owners Association
- Built by Hildy Homes
- Granite Creek East Subdivision
Listing and Financial Details
- Assessor Parcel Number 011615789
3D Interior and Exterior Tours
Map
Home Values in the Area
Average Home Value in this Area
Tax History
| Year | Tax Paid | Tax Assessment Tax Assessment Total Assessment is a certain percentage of the fair market value that is determined by local assessors to be the total taxable value of land and additions on the property. | Land | Improvement |
|---|---|---|---|---|
| 2025 | $525 | $155,703 | $99,000 | $56,703 |
| 2024 | $946 | $26,232 | $26,232 | -- |
| 2023 | $946 | $37,859 | $37,859 | -- |
Property History
| Date | Event | Price | List to Sale | Price per Sq Ft |
|---|---|---|---|---|
| 06/16/2025 06/16/25 | For Sale | $669,900 | -- | $188 / Sq Ft |
About the Listing Agent

Jamie's goal as a real estate agent is to help clients have a positive experience during the buying and selling process. She want clients to feel supported and enjoy finding their dream home no matter what their wishlist entails. Her outgoing personality and excellent communication skills will ensure that no question goes unanswered, and that every last detail is addressed.
Jamie's Other Listings
Source: Great Plains Regional MLS
MLS Number: 22516453
APN: 011615789
- 10109 Laramie St
- 10118 Laramie St
- 10012 Laramie St
- 10011 Laramie St
- 10008 Laramie St
- 10952 S 101st St
- 10636 S 101st St
- 9925 Prospect St
- 9920 Laramie St
- 10023 Prospect St
- 10651 S 101st St
- 11005 S 101st St Unit Lot 105
- 10208 Cimarron St
- 9910 Cimarron St
- 10963 S 102nd St
- 11002 S 101st St
- 11001 S 101st St
- 10655 S 101st Avenue Cir
- 9907 Cimarron St
- 11003 S 102nd St
- 11020 S 97th St
- 10532 S 97th Ct
- 10951 Wittmus Dr
- 1341 W 6th St
- 246 W Grant St Unit 246
- 9825-9831 Centennial Rd
- 805 S Adams St
- 8714 S 98th Cir
- 11951 Ballpark Way
- 1512 Bristol St
- 2250 Placid Lake Dr
- 2102 Quartz Dr
- 8507 S 106th St
- 205 Shillaelagh Blvd
- 9824 Hillcrest Plaza
- 2415 Lakewood Dr
- 1221 Gold Coast Rd
- 10736 Brentwood Dr
- 9501 Brentwood Dr
- 11976 S 118th Ave
