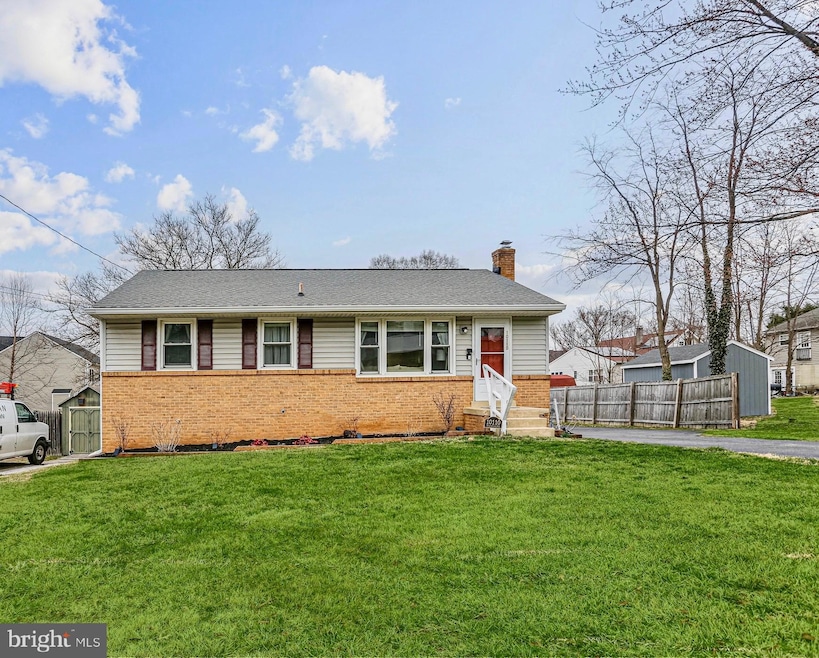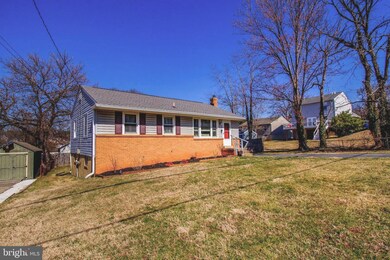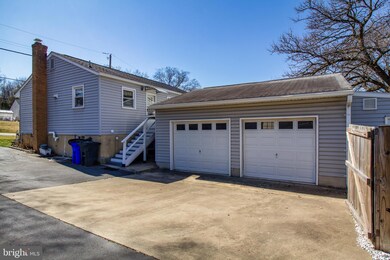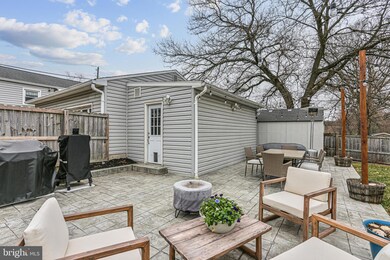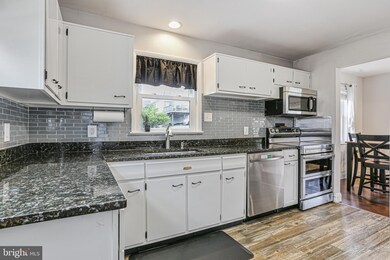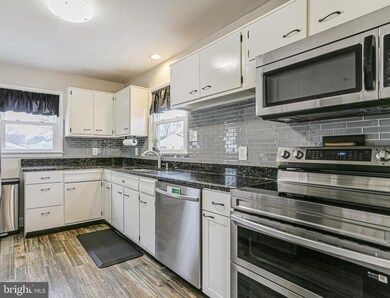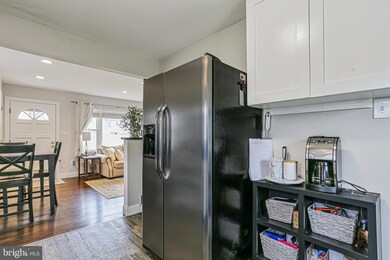
10110 Stansfield Rd Laurel, MD 20723
North Laurel NeighborhoodHighlights
- Traditional Floor Plan
- Rambler Architecture
- 2 Car Detached Garage
- Gorman Crossing Elementary School Rated A
- No HOA
- Oversized Parking
About This Home
As of April 2025Amazing opportunity for a home owner/enthusiast or contractor needing a very large heated garage with additional storage/work space, or office with a separate entrance and a long driveway leading to a very enjoyable and fenced-in private back yard and outdoor stamped concrete patio. Perfect for entertaining! Lots of upgrades and desirable features throughout including granite countertops, beautiful hardwoods, and a recently finished lower level! Additional recent updates include: new dishwasher (2025), new range (Smart Electric with Flex Duo Air Fry and Griddle 2025), new roof (2018), recent a/c (2018), blower motor and circuit board for furnace (2018), whole house water filter system (2024), stairs to back of house upgraded to composite planks (2023), and eclectic fence in front and back yards. Office off of garage is having drywall installed. No HOA. See this one early, won't last long... Information deemed to be accurate but not guaranteed. Available for showings starting 3/14
Last Agent to Sell the Property
Keller Williams Select Realtors of Annapolis License #584320 Listed on: 03/14/2025

Home Details
Home Type
- Single Family
Est. Annual Taxes
- $4,239
Year Built
- Built in 1961
Lot Details
- 0.34 Acre Lot
- Privacy Fence
- Open Lot
- Back Yard Fenced
- Property is zoned RSC
Parking
- 2 Car Detached Garage
- Oversized Parking
- Parking Storage or Cabinetry
- Side Facing Garage
- Driveway
Home Design
- Rambler Architecture
- Brick Foundation
Interior Spaces
- Property has 2 Levels
- Traditional Floor Plan
- Improved Basement
- Connecting Stairway
Kitchen
- Stove
- <<builtInMicrowave>>
- Dishwasher
Bedrooms and Bathrooms
Laundry
- Dryer
- Washer
Utilities
- 90% Forced Air Heating and Cooling System
- Natural Gas Water Heater
Community Details
- No Home Owners Association
Listing and Financial Details
- Tax Lot 4 5
- Assessor Parcel Number 1406417035
Ownership History
Purchase Details
Home Financials for this Owner
Home Financials are based on the most recent Mortgage that was taken out on this home.Purchase Details
Home Financials for this Owner
Home Financials are based on the most recent Mortgage that was taken out on this home.Purchase Details
Home Financials for this Owner
Home Financials are based on the most recent Mortgage that was taken out on this home.Similar Homes in Laurel, MD
Home Values in the Area
Average Home Value in this Area
Purchase History
| Date | Type | Sale Price | Title Company |
|---|---|---|---|
| Deed | $530,000 | New World Title | |
| Deed | $280,000 | Universal Title | |
| Deed | $122,500 | -- |
Mortgage History
| Date | Status | Loan Amount | Loan Type |
|---|---|---|---|
| Open | $330,000 | New Conventional | |
| Previous Owner | $115,000 | Credit Line Revolving | |
| Previous Owner | $262,500 | New Conventional | |
| Previous Owner | $271,600 | New Conventional | |
| Previous Owner | $75,000 | Credit Line Revolving | |
| Previous Owner | $114,000 | New Conventional | |
| Previous Owner | $121,600 | No Value Available |
Property History
| Date | Event | Price | Change | Sq Ft Price |
|---|---|---|---|---|
| 04/30/2025 04/30/25 | Sold | $530,000 | -1.8% | $289 / Sq Ft |
| 03/28/2025 03/28/25 | Pending | -- | -- | -- |
| 03/14/2025 03/14/25 | For Sale | $539,900 | +92.8% | $294 / Sq Ft |
| 04/28/2017 04/28/17 | Sold | $280,000 | +4.1% | $265 / Sq Ft |
| 03/23/2017 03/23/17 | Pending | -- | -- | -- |
| 03/20/2017 03/20/17 | For Sale | $269,000 | -- | $255 / Sq Ft |
Tax History Compared to Growth
Tax History
| Year | Tax Paid | Tax Assessment Tax Assessment Total Assessment is a certain percentage of the fair market value that is determined by local assessors to be the total taxable value of land and additions on the property. | Land | Improvement |
|---|---|---|---|---|
| 2024 | $5,053 | $327,233 | $0 | $0 |
| 2023 | $4,756 | $319,567 | $0 | $0 |
| 2022 | $4,524 | $311,900 | $182,700 | $129,200 |
| 2021 | $4,226 | $291,600 | $0 | $0 |
| 2020 | $4,226 | $276,067 | $0 | $0 |
| 2019 | $4,022 | $251,000 | $117,400 | $133,600 |
| 2018 | $3,748 | $248,433 | $0 | $0 |
| 2017 | $3,700 | $251,000 | $0 | $0 |
| 2016 | -- | $243,300 | $0 | $0 |
| 2015 | -- | $239,900 | $0 | $0 |
| 2014 | -- | $236,500 | $0 | $0 |
Agents Affiliated with this Home
-
Kevin Moeller

Seller's Agent in 2025
Kevin Moeller
Keller Williams Select Realtors of Annapolis
(410) 507-1757
2 in this area
25 Total Sales
-
Tom Nwachukwu

Buyer's Agent in 2025
Tom Nwachukwu
Century 21 Downtown
(443) 500-6547
1 in this area
164 Total Sales
-
Rita Quintero

Seller's Agent in 2017
Rita Quintero
Cummings & Co Realtors
(410) 627-4532
153 Total Sales
-
Tim Montoya

Seller Co-Listing Agent in 2017
Tim Montoya
Cummings & Co Realtors
(443) 463-3592
15 Total Sales
Map
Source: Bright MLS
MLS Number: MDHW2050244
APN: 06-417035
- 9083 Old Scaggsville Rd
- 9778 Peace Springs Ridge
- 9758 Peace Springs Ridge
- 8916 Pembrook Woods
- 9545 Bolton Farm Ln
- 9509 Bolton Farm Ln
- 9532 Bolton Farm Ln
- 9500 Bolton Farm Ln
- 9508 Bolton Farm Ln
- 9520 Bolton Farm Ln
- 8924 Oxley Forest Ct
- 9318 Sydney Way
- 8806 Cardinal Ct
- 8742 Castlerock Ct
- 9941 Naylor Ave
- 9223 Redbridge Ct
- 9220 Redbridge Ct
- 9206 Pinenut Ct
- 9228 Pinenut Ct
- 9848 Whiskey Run
