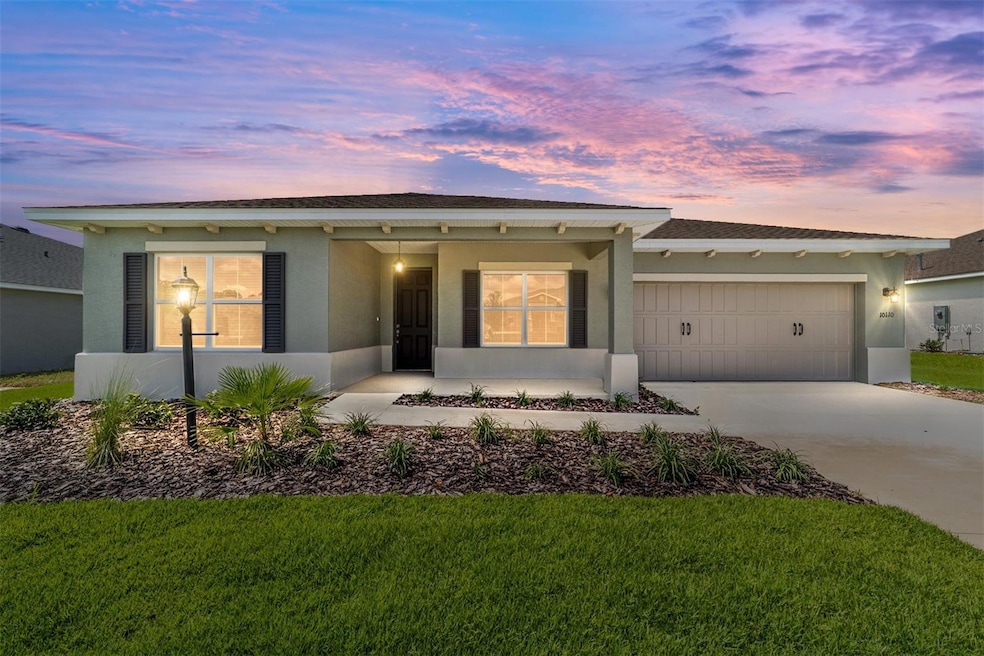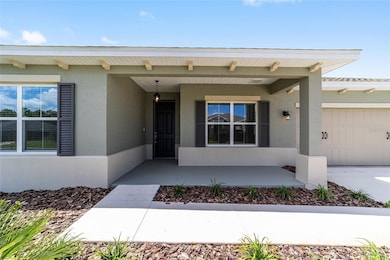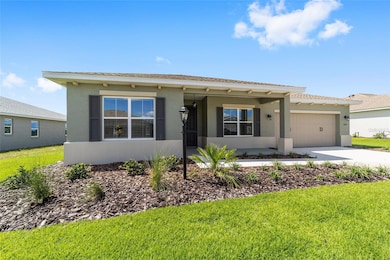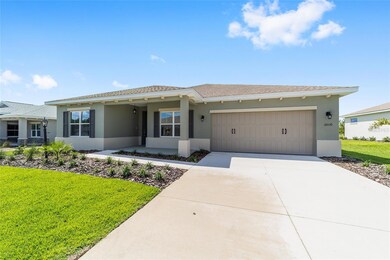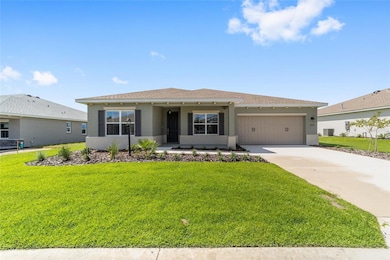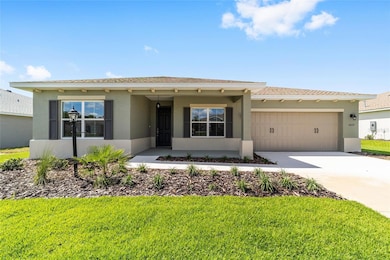Estimated payment $2,494/month
Highlights
- Golf Course Community
- New Construction
- Gated Community
- Fitness Center
- Active Adult
- Open Floorplan
About This Home
Discover the Ariana Model, a stunning new construction home in LongLeaf Ridge at On Top of the World, Ocala’s premier 55+ active adult community. Thoughtfully designed for both style and comfort, this home offers 2 bedrooms, 2 bathrooms, a versatile flex room, luxury vinyl plank flooring, and a spacious 2+ car garage. The gourmet kitchen is a showstopper, featuring a built-in oven and microwave, 5-burner cooktop, quartz countertops, elegant backsplash, and under-cabinet lighting. Premium white staggered cabinetry with crown molding elevates the space while providing ample storage, complemented by a walk-in pantry and an oversized island—perfect for both entertaining and everyday living. At the front of the home, the flex room with French doors makes an ideal office or hobby space. The guest bedroom enjoys abundant natural light and a large closet, with an adjacent full bath featuring a quartz vanity and a tile shower/tub combination. The primary suite is a private retreat with a large three-panel window, generous walk-in closet, and spa-inspired en suite complete with a double vanity sink with quartz counters, a zero-entry tiled shower with built-in bench and glass enclosure, and a linen closet. Step outside to the screened lanai, where you can enjoy Florida living year-round. Nestled in a gated, golf cart-friendly community with world-class amenities and direct access to shopping and dining, this home perfectly balances luxury and convenience. Don’t miss your chance to own this elegantly finished, move-in ready home—schedule your private showing today!
Listing Agent
ON TOP OF THE WORLD REAL EST Brokerage Phone: 352-854-2394 License #3364091 Listed on: 09/09/2025
Home Details
Home Type
- Single Family
Est. Annual Taxes
- $388
Year Built
- Built in 2025 | New Construction
Lot Details
- 0.25 Acre Lot
- Northeast Facing Home
- Landscaped
- Irrigation Equipment
- Cleared Lot
- Property is zoned PUD
HOA Fees
- $524 Monthly HOA Fees
Parking
- 2 Car Attached Garage
- Driveway
- Golf Cart Parking
Home Design
- Slab Foundation
- Shingle Roof
- Concrete Siding
- Block Exterior
- Stucco
Interior Spaces
- 2,019 Sq Ft Home
- Open Floorplan
- Blinds
- Sliding Doors
- Living Room
- Den
- Luxury Vinyl Tile Flooring
- Laundry Room
Kitchen
- Walk-In Pantry
- Built-In Oven
- Cooktop with Range Hood
- Microwave
- Dishwasher
- Stone Countertops
- Disposal
Bedrooms and Bathrooms
- 2 Bedrooms
- Primary Bedroom on Main
- Split Bedroom Floorplan
- Walk-In Closet
- 2 Full Bathrooms
Outdoor Features
- Covered Patio or Porch
- Exterior Lighting
Utilities
- Central Air
- Heating Available
- Thermostat
- Private Sewer
Listing and Financial Details
- Visit Down Payment Resource Website
- Legal Lot and Block 35 / 00/00
- Assessor Parcel Number 3530-068-035
Community Details
Overview
- Active Adult
- Association fees include pool, ground maintenance, recreational facilities
- Lori Sands Association, Phone Number (352) 854-0805
- Visit Association Website
- On Top Of The World Subdivision, Ariana Floorplan
- The community has rules related to fencing, allowable golf cart usage in the community
Amenities
- Restaurant
- Clubhouse
- Community Storage Space
Recreation
- Golf Course Community
- Tennis Courts
- Community Basketball Court
- Pickleball Courts
- Recreation Facilities
- Fitness Center
- Community Pool
- Park
- Dog Park
Security
- Gated Community
Map
Home Values in the Area
Average Home Value in this Area
Property History
| Date | Event | Price | List to Sale | Price per Sq Ft |
|---|---|---|---|---|
| 10/29/2025 10/29/25 | Price Changed | $367,000 | -4.7% | $182 / Sq Ft |
| 09/09/2025 09/09/25 | For Sale | $385,000 | -- | $191 / Sq Ft |
Source: Stellar MLS
MLS Number: OM709070
- 10119 SW 106th Cir
- 9906 SW 106th Cir
- 10039 SW 106th Cir
- 9943 SW 106th Cir
- 9995 SW 106th Cir
- 10135 SW 106th Cir
- 9913 SW 106th Cir
- 10045 SW 106th Cir
- 10079 SW 106th Cir
- 10073 SW 106th Cir
- 10145 SW 106th Cir
- 10001 SW 106th Cir
- 10007 SW 106th Cir
- 10008 SW 106th Cir
- 10027 SW 106th Cir
- 10061 SW 106th Cir
- 10116 SW 106th Cir
- 10067 SW 106th Cir
- 10946 S West 101st Loop
- 10019 SW 106th Cir
- 10258 SW 99th Ln
- 10245 SW 105th St
- 9940 SW 100th Terrace Rd
- 9940 SW 101st Ln
- 9884 SW 99th Loop
- 9794 SW 96th St
- 9119 SW 99th Court Rd
- 9047 SW 99th Court Rd
- 10211 SW 93rd Ct
- 9494 SW 93rd Loop
- 9157 SW 91st Cir
- 9201 SW 108th Place
- 9753 SW 89th Loop
- 10015 SW 90th Ct
- 9075 SW 104th Ln
- 12255 SW 98th St
- 12248 SW 96th Ln
- 8954 SW 101st Place
- 8955 SW 104th Ln
- 10028 SW 88th Terrace
