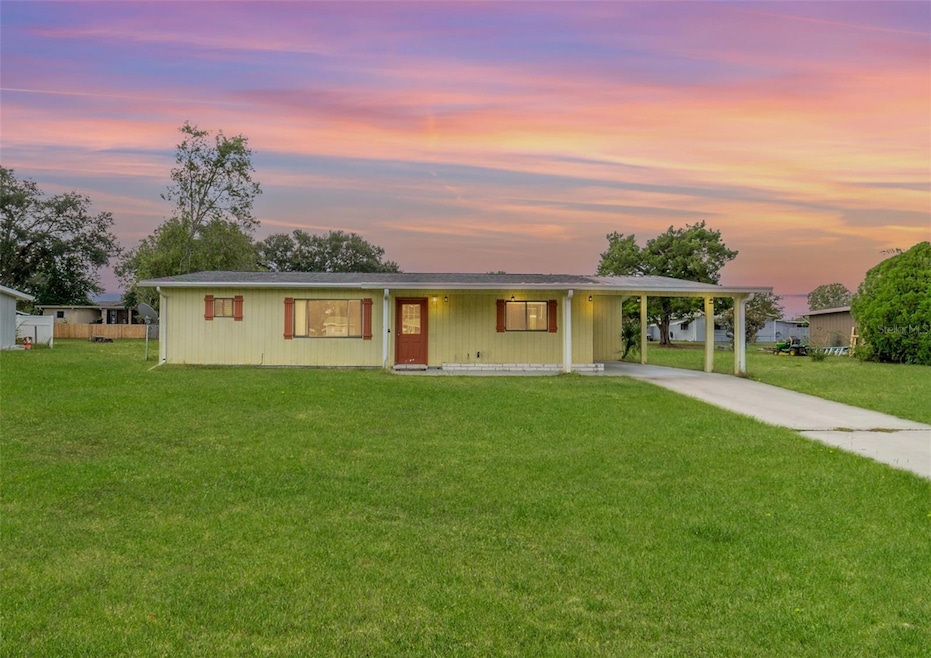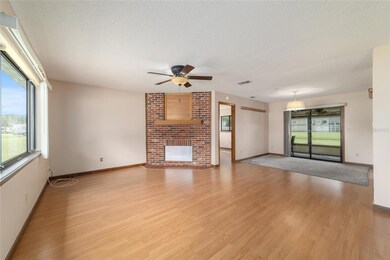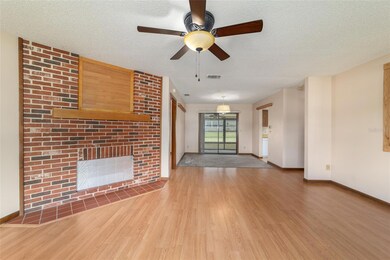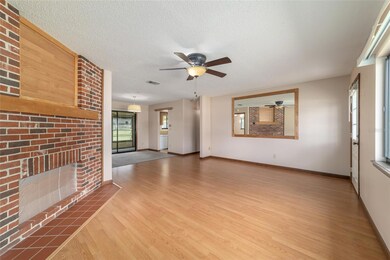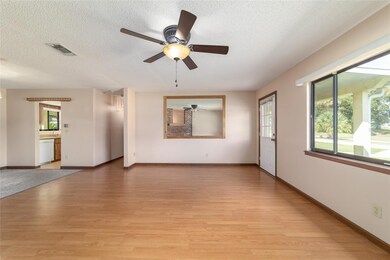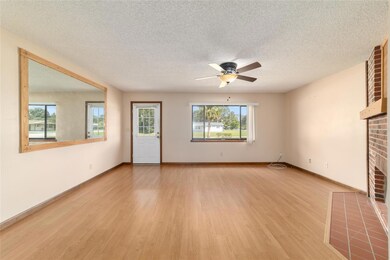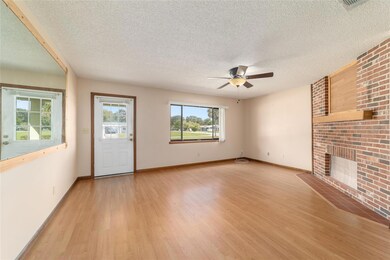Highlights
- Active Adult
- Sun or Florida Room
- Walk-In Closet
- Open Floorplan
- Enclosed Patio or Porch
- Laundry Room
About This Home
Experience the ease of Florida living in this move-in-ready 2-bedroom, 2-bath home featuring a split plan layout, newer roof, and updated HVAC system. Nestled in the welcoming 55+ community of Pine Run, this charming residence offers a light-filled interior with a neutral color palette, easy-care tile and wood-look laminate flooring, a cozy brick-accented fireplace, updated ceiling fans, and a dedicated dining area with sliding doors that lead to the enclosed Florida room. The compact kitchen is thoughtfully designed with a matching white appliance package and a man door that opens directly to the covered patio, perfect for hosting outdoor gatherings or enjoying a quiet barbecue. The owner’s suite includes a spacious walk-in closet, and both bedrooms offer private bathroom access, providing comfort and privacy for guests. Residents enjoy exceptional amenities, including two clubhouses, a sparkling pool, tennis courts, a relaxing hot tub, and a variety of social activities. Located just minutes from Triple Crown Plaza and Veteran's Park, this home offers convenient access to shopping, medical services, and dining options. Discover the ideal combination of serenity and accessibility in a community designed to support your lifestyle.
Listing Agent
REAL BROKER LLC - OCALA Brokerage Phone: 855-450-0442 License #682204 Listed on: 11/25/2025

Co-Listing Agent
REAL BROKER LLC - OCALA Brokerage Phone: 855-450-0442 License #3581904
Home Details
Home Type
- Single Family
Est. Annual Taxes
- $2,835
Year Built
- Built in 1982
Lot Details
- 9,583 Sq Ft Lot
- Lot Dimensions are 96x100
- Level Lot
Interior Spaces
- 1,144 Sq Ft Home
- 1-Story Property
- Open Floorplan
- Living Room with Fireplace
- Dining Room
- Sun or Florida Room
- Storage Room
Kitchen
- Range
- Dishwasher
Flooring
- Laminate
- Tile
Bedrooms and Bathrooms
- 2 Bedrooms
- Walk-In Closet
- 2 Full Bathrooms
Laundry
- Laundry Room
- Dryer
- Washer
Parking
- 1 Carport Space
- Driveway
Outdoor Features
- Enclosed Patio or Porch
Utilities
- Central Heating and Cooling System
- Heat Pump System
- Thermostat
- Underground Utilities
- Electric Water Heater
- Septic Tank
Listing and Financial Details
- Residential Lease
- Security Deposit $1,450
- Property Available on 11/25/25
- The owner pays for recreational, repairs, taxes, trash collection
- $100 Application Fee
- Assessor Parcel Number 3532-013-009
Community Details
Overview
- Active Adult
- Property has a Home Owners Association
- Richie Thompson Association, Phone Number (352) 292-6449
- Pine Run Estate Subdivision
Pet Policy
- No Pets Allowed
Map
Source: Stellar MLS
MLS Number: OM712847
APN: 3532-013-009
- 9035 SW 102nd Place
- 9035 SW 101st Ln
- 10182 SW 88th Ct
- 10075 SW 90th Ave
- 9055 SW 102nd Place
- 9070 SW 101st Ln
- 10061 SW 88th Terrace
- 10062 SW 88th Ct
- TBD SW 88th Ct
- 10078 SW 87th Terrace
- 10161 SW 87th Terrace
- 10015 SW 90th Ct
- 8955 SW 104th Place
- 8935 SW 104th Place
- 8973 SW 104th Place
- 13430 SW 88th Terrace
- 8879 SW 104th Ln
- 10035 SW 91st Terrace
- 8885 SW 97th Lane Rd Unit A
- 12781 SW 86th Cir
- 10028 SW 88th Terrace
- 10015 SW 90th Ct
- 8737 SW 97th Lane Rd Unit B
- 8955 SW 104th Ln
- 9075 SW 104th Ln
- 10211 SW 93rd Ct
- 8670 SW 97th St Unit A
- 8347 SW 101st Place Rd Unit A
- 8680 SW 94th Ln Unit G
- 9201 SW 108th Place
- 8665 SW 94th St Unit C
- 8328 SW 106th Place
- 8744 SW 108th Lane Rd
- 8246 SW 105th Place
- 9290 SW 89th Terrace Unit B
- 8552 SW 93rd Place Unit C
- 9157 SW 91st Cir
- 8745 SW 92nd Place Unit B
- 9794 SW 96th St
- 9884 SW 99th Loop
