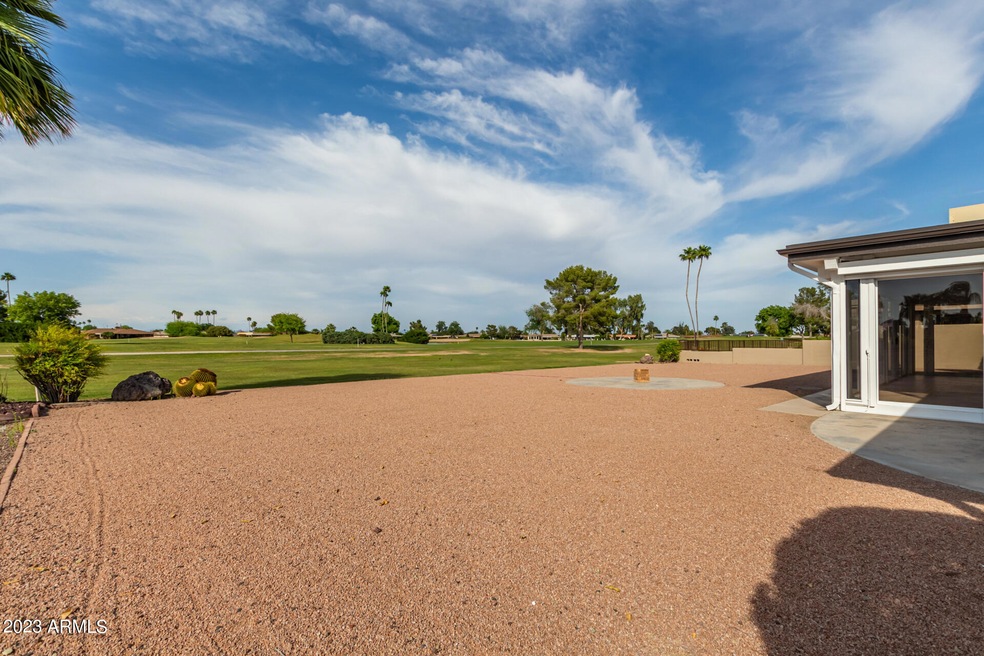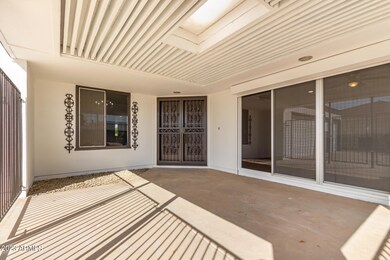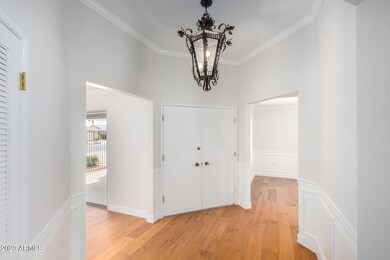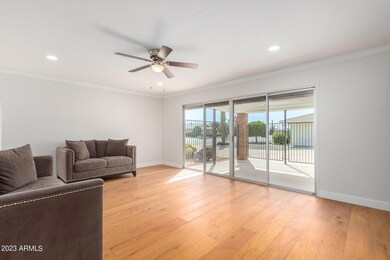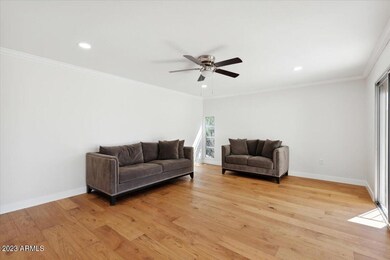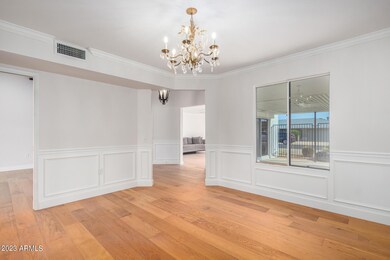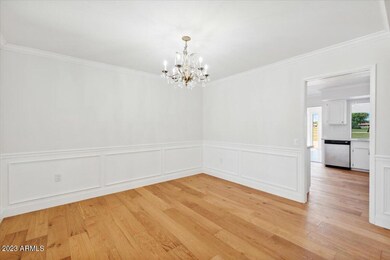
10110 W Brookside Dr Sun City, AZ 85351
Highlights
- On Golf Course
- Wood Flooring
- No HOA
- Fitness Center
- Golf Cart Garage
- Heated Community Pool
About This Home
As of October 2023Sophisticated Riverview Golf Course home. Engineered Oak Hardwood 7.5'' plank flooring throughout the home establishes the elegance and durability of this home.. Updated electric includes recessed lighting. Crown Molding in main rooms (LR, DR, FR, K Bedrooms)+ Wainscoting in DR.
Low threshold shower in Main Shower with both baths beautifully updated. Granite counter tops in kitchen as well as Baths. Popcorn removed in all rooms, 2023 fresh paint inside and out. Ideally, this home has Roll-A-Shield shutters in nearly every room, front and back. Excellent perk for light, wind, sand and security protection. Relax in the fully enclosed AZ room with panoramic view of the golf course. Expansive 2 car garage + Golf Cart garage, both with extended length. Lots of storage in this garage
Last Agent to Sell the Property
HomeSmart License #SA570651000 Listed on: 04/25/2023

Home Details
Home Type
- Single Family
Est. Annual Taxes
- $1,604
Year Built
- Built in 1972
Lot Details
- 0.26 Acre Lot
- On Golf Course
- Sprinklers on Timer
Parking
- 2.5 Car Direct Access Garage
- 4 Open Parking Spaces
- 3 Carport Spaces
- Garage Door Opener
- Golf Cart Garage
Home Design
- Brick Exterior Construction
- Wood Frame Construction
- Foam Roof
Interior Spaces
- 2,278 Sq Ft Home
- 1-Story Property
- Ceiling Fan
- Skylights
- Roller Shields
Kitchen
- Kitchen Updated in 2023
- Eat-In Kitchen
- Electric Cooktop
- Built-In Microwave
Flooring
- Floors Updated in 2023
- Wood
- Tile
Bedrooms and Bathrooms
- 2 Bedrooms
- Bathroom Updated in 2023
- 2 Bathrooms
Accessible Home Design
- No Interior Steps
Outdoor Features
- Covered patio or porch
- Outdoor Storage
Schools
- Adult Elementary And Middle School
- Adult High School
Utilities
- Central Air
- Heating Available
- Plumbing System Updated in 2023
- Wiring Updated in 2023
- High Speed Internet
- Cable TV Available
Listing and Financial Details
- Tax Lot 345
- Assessor Parcel Number 200-95-345
Community Details
Overview
- No Home Owners Association
- Association fees include no fees
- Built by Del webb
- Sun City Unit 33 Subdivision, Castile H 76 Floorplan
Amenities
- Recreation Room
Recreation
- Golf Course Community
- Tennis Courts
- Pickleball Courts
- Racquetball
- Fitness Center
- Heated Community Pool
- Community Spa
- Bike Trail
Ownership History
Purchase Details
Purchase Details
Home Financials for this Owner
Home Financials are based on the most recent Mortgage that was taken out on this home.Purchase Details
Similar Homes in the area
Home Values in the Area
Average Home Value in this Area
Purchase History
| Date | Type | Sale Price | Title Company |
|---|---|---|---|
| Warranty Deed | -- | None Listed On Document | |
| Warranty Deed | $307,500 | Security Title | |
| Interfamily Deed Transfer | -- | None Available |
Mortgage History
| Date | Status | Loan Amount | Loan Type |
|---|---|---|---|
| Open | $308,950 | New Conventional | |
| Previous Owner | $292,125 | New Conventional |
Property History
| Date | Event | Price | Change | Sq Ft Price |
|---|---|---|---|---|
| 10/31/2023 10/31/23 | Sold | $441,000 | -1.8% | $194 / Sq Ft |
| 10/03/2023 10/03/23 | Price Changed | $449,000 | -10.0% | $197 / Sq Ft |
| 09/19/2023 09/19/23 | For Sale | $499,000 | 0.0% | $219 / Sq Ft |
| 08/02/2023 08/02/23 | Off Market | $499,000 | -- | -- |
| 04/26/2023 04/26/23 | For Sale | $499,000 | +62.3% | $219 / Sq Ft |
| 01/19/2023 01/19/23 | Sold | $307,500 | -5.4% | $135 / Sq Ft |
| 11/28/2022 11/28/22 | Price Changed | $325,000 | -9.7% | $143 / Sq Ft |
| 10/21/2022 10/21/22 | For Sale | $360,000 | -- | $158 / Sq Ft |
Tax History Compared to Growth
Tax History
| Year | Tax Paid | Tax Assessment Tax Assessment Total Assessment is a certain percentage of the fair market value that is determined by local assessors to be the total taxable value of land and additions on the property. | Land | Improvement |
|---|---|---|---|---|
| 2025 | $2,014 | $23,517 | -- | -- |
| 2024 | $1,715 | $22,398 | -- | -- |
| 2023 | $1,715 | $31,670 | $6,330 | $25,340 |
| 2022 | $1,604 | $27,100 | $5,420 | $21,680 |
| 2021 | $1,657 | $25,760 | $5,150 | $20,610 |
| 2020 | $1,613 | $23,260 | $4,650 | $18,610 |
| 2019 | $1,592 | $23,000 | $4,600 | $18,400 |
| 2018 | $1,532 | $20,450 | $4,090 | $16,360 |
| 2017 | $1,475 | $18,680 | $3,730 | $14,950 |
| 2016 | $1,385 | $17,230 | $3,440 | $13,790 |
| 2015 | $1,321 | $16,770 | $3,350 | $13,420 |
Agents Affiliated with this Home
-
Jeanine Armstrong

Seller's Agent in 2023
Jeanine Armstrong
HomeSmart
(602) 690-6539
24 in this area
50 Total Sales
-
M
Seller's Agent in 2023
Mike Ege
My Home Group Real Estate
-
Megan Ternes

Buyer's Agent in 2023
Megan Ternes
HomeSmart
(623) 377-8387
4 in this area
67 Total Sales
Map
Source: Arizona Regional Multiple Listing Service (ARMLS)
MLS Number: 6548693
APN: 200-95-345
- 16214 N Lakeforest Dr
- 9929 W Burns Dr
- 10426 W Sutters Gold Ln
- 15601 N Boswell Blvd
- 10432 W Brookside Dr
- 10202 W Edgewood Dr
- 10443 W Desert Rock Dr
- 10025 W Shasta Dr
- 10519 W Desert Rock Dr
- 10305 W Campana Dr
- 9813 W Gulf Hills Dr
- 10319 W Twin Oaks Dr
- 15614 N Lakeforest Dr
- 9913 W Pleasant Valley Rd
- 9911 W Pleasant Valley Rd
- 9805 W Gulf Hills Dr
- 10343 W Twin Oaks Dr
- 9730 W Gulf Hills Dr
- 15602 N Lakeforest Dr
- 16869 N 103rd Ave
