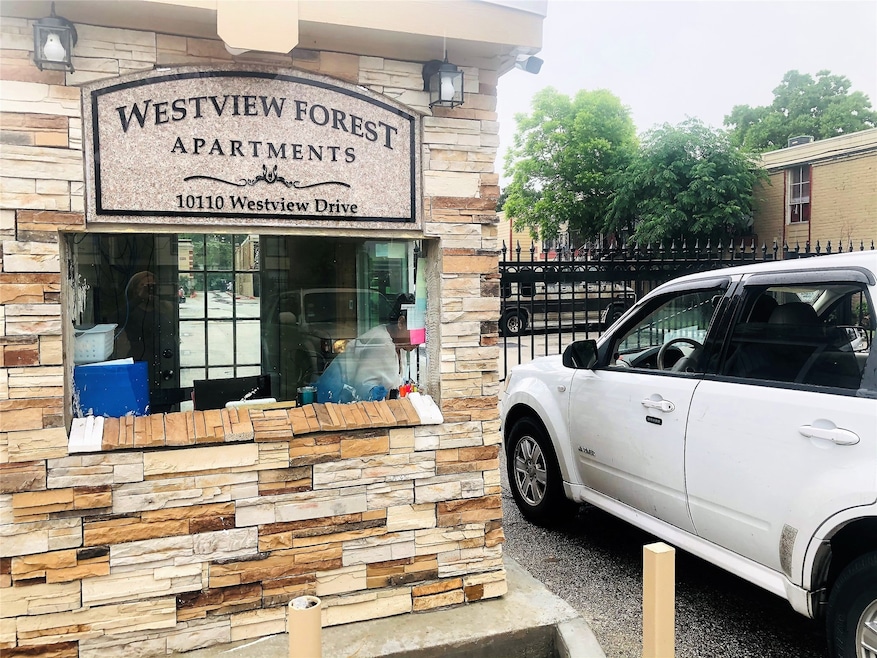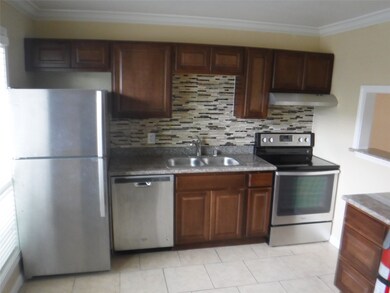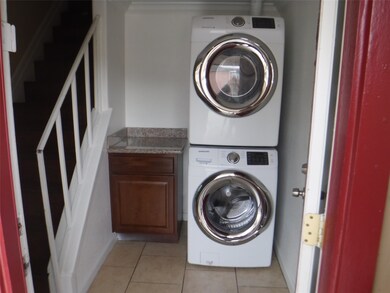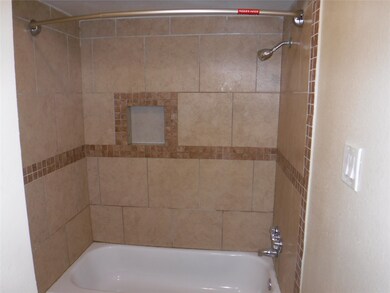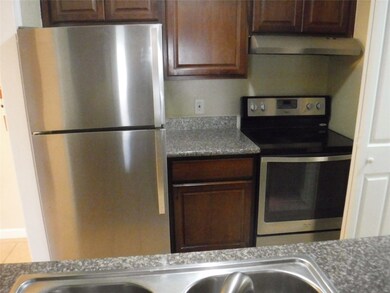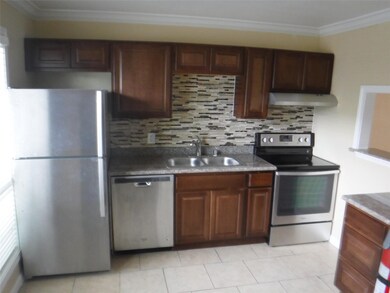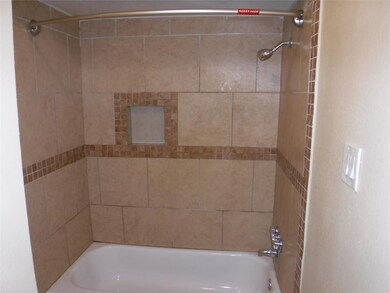10110 Westview Dr Unit 1008 Houston, TX 77043
Spring Branch West NeighborhoodHighlights
- Gated with Attendant
- In Ground Pool
- Green Roof
- Built in 1973 | Newly Remodeled
- 10.91 Acre Lot
- Wood Flooring
About This Home
Apt. 3016 is a tricked-out "GraniteSuperDeluxe" 2BR apt and offers luxury living at an incredible price. ~ 1000 sq ft and has 1.5 bathrooms, stainless appliances, new cabinets, granite countertops, either wood flooring or faux-wood ceramic flooring, full size Samsung washer & dryer, crown molding, decorator fixtures and an almost-new, energy-saving AC.
Westview Forest is one-of-a-kind--it is the only property in Houston with a guardhouse staffed 24/7/365! In addition, the property has 50 high-res cameras, nightly courtesy officer patrols and the nicest neighbors you will ever want. We just remodeled our two big pools and we even have a dogpark! Westview Forest is the ONLY property we know of that has doubly-insulated new roofs, and these roofs, plus the Energy Star appliances and 14-SEER AC's will save you anywhere from $50 to $150 PER MONTH on your electric bill! Ask us to show you actual electric bills of actual residents who are saving tons of money on their electric.
Property Details
Home Type
- Multi-Family
Year Built
- Built in 1973 | Newly Remodeled
Lot Details
- 10.91 Acre Lot
- Property is Fully Fenced
Interior Spaces
- 980 Sq Ft Home
- 2-Story Property
- Crown Molding
- Brick Wall or Ceiling
- Ceiling Fan
- Window Screens
- Insulated Doors
- Living Room
- Dining Room
- Storage
- Fire and Smoke Detector
Kitchen
- Electric Oven
- Electric Cooktop
- Free-Standing Range
- Ice Maker
- Dishwasher
- Granite Countertops
- Self-Closing Drawers and Cabinet Doors
Flooring
- Wood
- Tile
Bedrooms and Bathrooms
- 2 Bedrooms
- Single Vanity
- Bathtub with Shower
Laundry
- Dryer
- Washer
Parking
- Assigned Parking
- Unassigned Parking
- Controlled Entrance
Eco-Friendly Details
- Green Roof
- ENERGY STAR Qualified Appliances
- Energy-Efficient Windows with Low Emissivity
- Energy-Efficient HVAC
- Energy-Efficient Lighting
- Energy-Efficient Insulation
- Energy-Efficient Doors
Pool
- In Ground Pool
- Gunite Pool
Schools
- Shadow Oaks Elementary School
- Spring Oaks Middle School
- Spring Woods High School
Additional Features
- Handicap Accessible
- Central Heating and Cooling System
Listing and Financial Details
- Property Available on 2/22/22
- Long Term Lease
Community Details
Pet Policy
- Pets Allowed
Additional Features
- Frost & Settegast Subdivision
- Gated with Attendant
Map
Property History
| Date | Event | Price | List to Sale | Price per Sq Ft |
|---|---|---|---|---|
| 06/12/2025 06/12/25 | For Rent | $1,400 | -- | -- |
Source: Houston Association of REALTORS®
MLS Number: 25010880
- 1224 Murrayhill Dr
- 10141 Beekman Place Dr
- 10147 Beekman Place Dr
- 10112 Beekman Place Dr
- 1337 Conrad Sauer Dr
- 1202 Shadeland Dr
- 10174 Beekman Place Dr
- 1142 Shadeland Dr
- 10159 Brinwood Dr
- 1143 Shadeland Dr
- 10310 Oak Point Dr
- 10150 Brinwood Dr
- 1219 Wisterwood Dr
- 1421 Shadeland Dr
- 1220 Shadowdale Dr Unit 17
- 1220 Shadowdale Dr Unit 12
- 10134 Hanka Dr
- 10051 Larston St
- 10335 Brinwood Dr
- 1271 Witte Rd Unit 26
- 10110 Westview Dr Unit 2011
- 10203 Beekman Place Dr
- 1135 Murrayhill Dr
- 10159 Brinwood Dr
- 10313 Shadow Oaks Dr
- 1220 Shadowdale Dr Unit 20
- 10055 Westview Dr
- 10046 Cedardale Dr
- 10403 Shadow Oaks Dr Unit 3A
- 1275 Witte Rd Unit 22
- 10300 Mayfield Rd
- 1255 Witte Rd Unit 17
- 10300 Katy Fwy
- 1539 Maux Dr
- 10306 Eddystone Dr
- 1319 Spillers Ln
- 10005 Hazelhurst Dr
- 9914 Larston St
- 10214 Londonderry Dr
- 10402 Chatterton Dr
