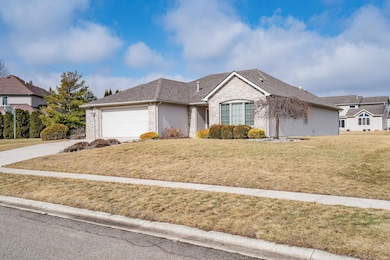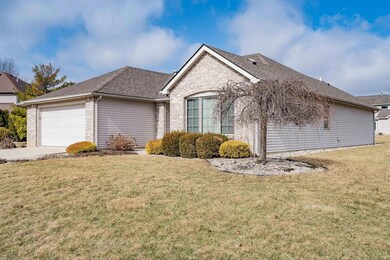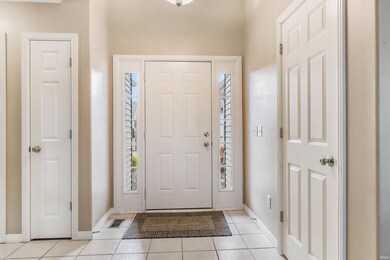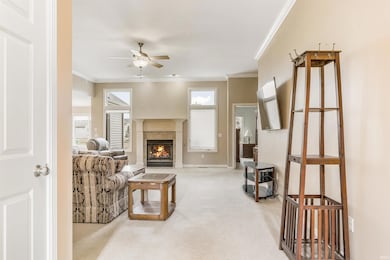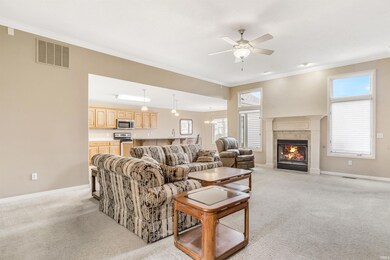
Highlights
- Primary Bedroom Suite
- Open Floorplan
- 2 Car Attached Garage
- Cedarville Elementary School Rated A-
- Backs to Open Ground
- 1-Story Property
About This Home
As of April 2025This well-maintained 3-bedroom, 2-bathroom home is a hidden gem in a peaceful and private rural subdivision. It offers the perfect combination of comfort, space, and modern amenities, ideal for anyone seeking a quiet retreat with easy access to necessities. From the moment you step inside, you’ll feel the warmth and openness of the inviting atmosphere that defines this home. The open floor plan connects the kitchen, dining room, and living room in a way that creates a seamless flow, perfect for everyday living and entertaining. The kitchen is a true focal point, featuring modern appliances, ample counter space, and plenty of cabinetry for storage. Overlooking the living room and dining area, the kitchen ensures that you’ll never be isolated while preparing meals. The living room is a spacious retreat with tall ceilings that enhance the overall feeling of openness throughout the home. Large windows let in plenty of natural light, making the space bright and inviting while offering beautiful views of the surrounding property. The living room is the heart of the home where memories are made. The master suite is a peaceful sanctuary, offering ample space for a king-sized bed and other furnishings. The two additional bedrooms are spacious, offering versatile options to suit your needs from guest rooms to home offices. A second full bathroom, conveniently located near the additional bedrooms, features modern fixtures and a bathtub/shower combination to ensure both functionality and style. This home is designed for comfort, with its open floor plan and tall ceilings contributing to a sense of space and ease throughout the entire home. The seamless flow between the living, dining, and kitchen areas makes it an ideal home for families or those who love to entertain. The layout of the home ensures that there’s always plenty of room for relaxation and that every inch of space is utilized efficiently. Lastly, this home has a built-in generator to ensure you always have electricity.
Home Details
Home Type
- Single Family
Est. Annual Taxes
- $2,068
Year Built
- Built in 2006
Lot Details
- 0.34 Acre Lot
- Lot Dimensions are 150 x 100
- Backs to Open Ground
- Rural Setting
- Level Lot
HOA Fees
- $21 Monthly HOA Fees
Parking
- 2 Car Attached Garage
- Driveway
- Off-Street Parking
Home Design
- Brick Exterior Construction
- Slab Foundation
- Poured Concrete
- Vinyl Construction Material
Interior Spaces
- 1,617 Sq Ft Home
- 1-Story Property
- Open Floorplan
- Ceiling Fan
- Living Room with Fireplace
- Carpet
- Electric Oven or Range
- Gas Dryer Hookup
Bedrooms and Bathrooms
- 3 Bedrooms
- Primary Bedroom Suite
- 2 Full Bathrooms
Schools
- Cedarville Elementary School
- Leo Middle School
- Leo High School
Utilities
- Forced Air Heating and Cooling System
- Whole House Permanent Generator
- Private Company Owned Well
- Well
Community Details
- Cedar Creek Subdivision
Listing and Financial Details
- Assessor Parcel Number 02-03-10-152-002.000-042
Map
Home Values in the Area
Average Home Value in this Area
Property History
| Date | Event | Price | Change | Sq Ft Price |
|---|---|---|---|---|
| 04/18/2025 04/18/25 | Sold | $319,000 | -3.3% | $197 / Sq Ft |
| 03/20/2025 03/20/25 | Pending | -- | -- | -- |
| 03/06/2025 03/06/25 | For Sale | $329,900 | +103.6% | $204 / Sq Ft |
| 04/30/2013 04/30/13 | Sold | $162,000 | -3.0% | $100 / Sq Ft |
| 03/25/2013 03/25/13 | Pending | -- | -- | -- |
| 03/09/2013 03/09/13 | For Sale | $167,000 | -- | $103 / Sq Ft |
Tax History
| Year | Tax Paid | Tax Assessment Tax Assessment Total Assessment is a certain percentage of the fair market value that is determined by local assessors to be the total taxable value of land and additions on the property. | Land | Improvement |
|---|---|---|---|---|
| 2024 | $1,970 | $270,200 | $36,500 | $233,700 |
| 2022 | $1,739 | $239,400 | $36,500 | $202,900 |
| 2021 | $1,710 | $222,500 | $36,500 | $186,000 |
| 2020 | $1,606 | $208,700 | $36,500 | $172,200 |
| 2019 | $1,086 | $169,100 | $36,500 | $132,600 |
| 2018 | $1,152 | $170,600 | $36,500 | $134,100 |
| 2017 | $1,196 | $169,600 | $36,500 | $133,100 |
| 2016 | $1,188 | $168,500 | $36,500 | $132,000 |
| 2014 | $1,047 | $155,300 | $36,500 | $118,800 |
| 2013 | $991 | $147,500 | $36,500 | $111,000 |
Mortgage History
| Date | Status | Loan Amount | Loan Type |
|---|---|---|---|
| Previous Owner | $145,800 | New Conventional | |
| Previous Owner | $86,000 | New Conventional | |
| Previous Owner | $155,651 | Unknown | |
| Previous Owner | $128,000 | Fannie Mae Freddie Mac | |
| Previous Owner | $25,000 | Credit Line Revolving | |
| Previous Owner | $128,000 | Construction |
Deed History
| Date | Type | Sale Price | Title Company |
|---|---|---|---|
| Deed | $162,000 | -- | |
| Warranty Deed | -- | Meridian Title Corporation | |
| Warranty Deed | -- | None Available | |
| Corporate Deed | -- | None Available | |
| Warranty Deed | -- | -- |
Similar Homes in Leo, IN
Source: Indiana Regional MLS
MLS Number: 202506979
APN: 02-03-10-152-002.000-042
- 10229 Consta Verde Commons
- 10235 Consta Verde Commons
- 17601 Letterbrick Run
- 17330 Letterbrick Run
- 10446 Beaugreen Cove
- 10480 Beaugreen Cove Unit 41
- 10483 Spamount Cove
- 10502 Beaugreen Cove Unit 42
- 10491 Beaugreen Cove
- 10516 Beaugreen Cove Unit 43
- 17883 Carne Cove
- 17979 Carne Cove Unit 76
- 10596 Spamount Cove Unit 114
- 17890 Carne Cove
- 17944 Carne Cove Unit 63
- 17862 Carne Cove Unit 60
- 18017 Carne Cove
- 17837 Tullymore Ln
- 17810 Tullymore Ln
- 9233 Hollopeter Rd


