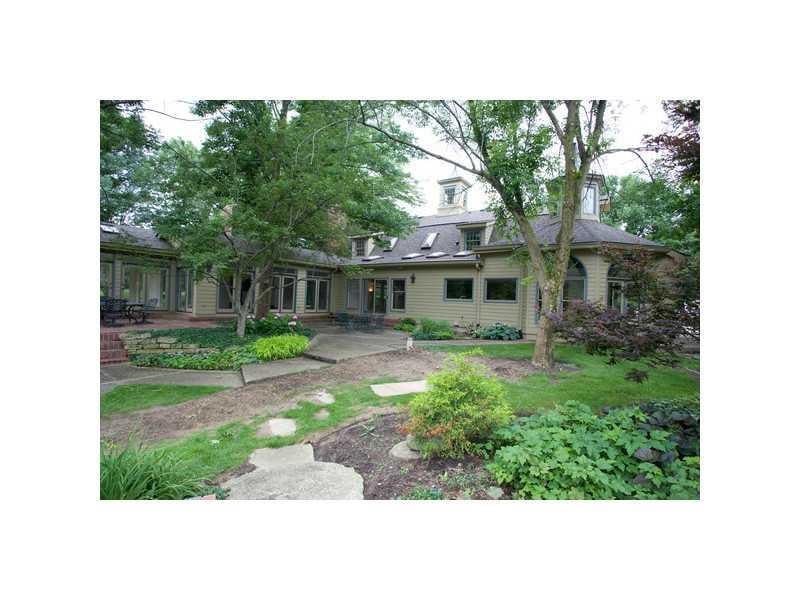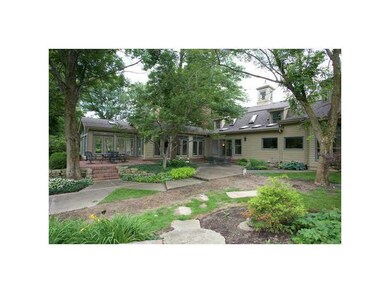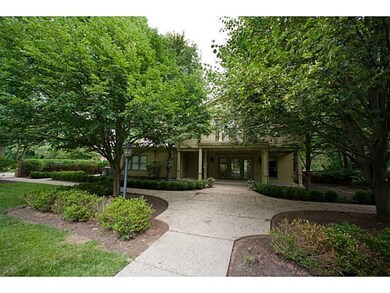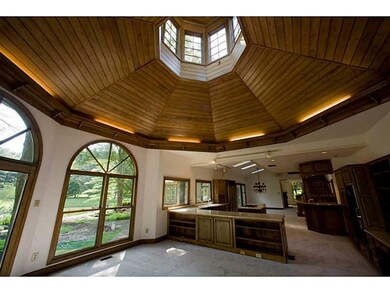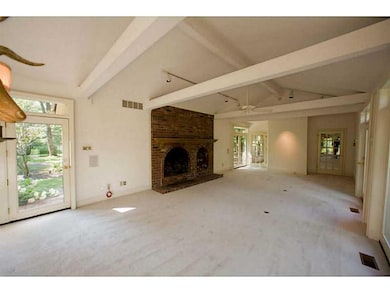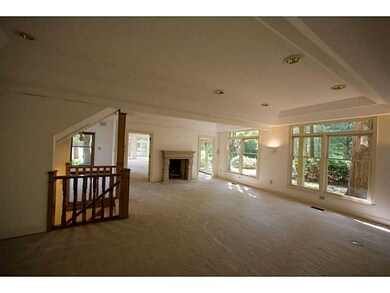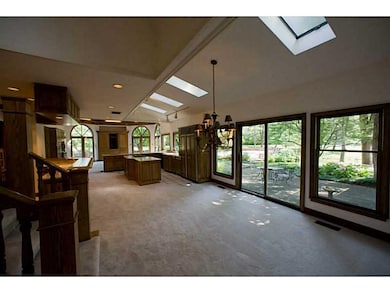
10111 Ditch Rd Carmel, IN 46032
West Carmel NeighborhoodEstimated Value: $1,321,000 - $1,808,445
Highlights
- 5.08 Acre Lot
- 2 Fireplaces
- Garage
- Towne Meadow Elementary School Rated A+
- Central Air
About This Home
As of April 2015This estate is a hidden oasis on 5 plus acres featuring a pond, in-ground pool with pool house, tennis court and additional 4 Car detached garage. This home and manicured grounds is ideal for entertaining family and friends. Relax outside pool side, on the patio or around the fire pit. Retreat inside to the octagonal hearth room, open dining room/kitchen, sun room, expansive living and family rooms. Downstairs enjoy your private wine cellar.
Last Agent to Sell the Property
Mark Kosene
Listed on: 06/25/2014
Last Buyer's Agent
Matt McLaughlin
F.C. Tucker Company

Home Details
Home Type
- Single Family
Est. Annual Taxes
- $13,656
Year Built
- Built in 1982
Lot Details
- 5.08 Acre Lot
Parking
- Garage
Home Design
- Concrete Perimeter Foundation
Interior Spaces
- 2-Story Property
- 2 Fireplaces
- Basement
Bedrooms and Bathrooms
- 3 Bedrooms
Utilities
- Central Air
- Heating System Uses Gas
- Well
- Gas Water Heater
Listing and Financial Details
- Assessor Parcel Number 291310000042003034
Ownership History
Purchase Details
Purchase Details
Home Financials for this Owner
Home Financials are based on the most recent Mortgage that was taken out on this home.Purchase Details
Home Financials for this Owner
Home Financials are based on the most recent Mortgage that was taken out on this home.Purchase Details
Similar Homes in the area
Home Values in the Area
Average Home Value in this Area
Purchase History
| Date | Buyer | Sale Price | Title Company |
|---|---|---|---|
| City Of Carmel Indiana | -- | None Available | |
| Trigg D J D | -- | None Available | |
| Byrne Robert K | -- | First Title Of Indiana Inc | |
| Jones Jesse N | -- | None Available |
Mortgage History
| Date | Status | Borrower | Loan Amount |
|---|---|---|---|
| Open | Trigg D J D | $500,000 | |
| Closed | Trigg D J D | $510,000 | |
| Previous Owner | Trigg D J D | $100,000 | |
| Previous Owner | Trigg D J D | $650,000 | |
| Previous Owner | Byrne Robert K | $900,000 | |
| Previous Owner | Byrne Robert K | $0 | |
| Previous Owner | Jones Jesse N | $258,000 | |
| Previous Owner | Jones Jesse N | $280,100 | |
| Previous Owner | Jones Jesse N | $400,000 | |
| Previous Owner | Jones Jesse N | $1,000,000 |
Property History
| Date | Event | Price | Change | Sq Ft Price |
|---|---|---|---|---|
| 04/28/2015 04/28/15 | Sold | $875,000 | -12.1% | $157 / Sq Ft |
| 03/02/2015 03/02/15 | Pending | -- | -- | -- |
| 02/27/2015 02/27/15 | Price Changed | $995,000 | -9.5% | $179 / Sq Ft |
| 01/07/2015 01/07/15 | Price Changed | $1,099,000 | -21.4% | $198 / Sq Ft |
| 06/25/2014 06/25/14 | For Sale | $1,399,000 | -- | $252 / Sq Ft |
Tax History Compared to Growth
Tax History
| Year | Tax Paid | Tax Assessment Tax Assessment Total Assessment is a certain percentage of the fair market value that is determined by local assessors to be the total taxable value of land and additions on the property. | Land | Improvement |
|---|---|---|---|---|
| 2024 | $16,339 | $1,114,800 | $611,000 | $503,800 |
| 2023 | $16,354 | $1,115,500 | $611,000 | $504,500 |
| 2022 | $16,302 | $1,091,900 | $611,000 | $480,900 |
| 2021 | $16,109 | $1,080,200 | $611,000 | $469,200 |
| 2020 | $14,162 | $910,700 | $611,000 | $299,700 |
| 2019 | $13,810 | $886,200 | $611,000 | $275,200 |
| 2018 | $13,291 | $850,100 | $611,000 | $239,100 |
| 2017 | $13,597 | $855,200 | $642,000 | $213,200 |
| 2016 | $13,378 | $845,400 | $642,000 | $203,400 |
| 2014 | $20,364 | $1,040,600 | $642,000 | $398,600 |
Agents Affiliated with this Home
-
M
Seller's Agent in 2015
Mark Kosene
-

Buyer's Agent in 2015
Matt McLaughlin
F.C. Tucker Company
(317) 590-0529
78 in this area
684 Total Sales
Map
Source: MIBOR Broker Listing Cooperative®
MLS Number: MBR21300139
APN: 29-13-10-000-042.003-018
- 1434 N Asherwood Ln
- 1475 Asherwood Ln
- 1520 Asherwood Ln
- 1611 Asherwood Ln
- 858 Cedar Wood
- 1616 Asherwood Ln
- 1720 Asherwood Ln
- 1841 Asherwood Ln
- 1656 Asherwood Ln
- 9411 Forgotten Creek Dr
- 9334 Forgotten Creek Dr
- 9650 Copley Dr
- 10605 Winterwood
- 10554 Hyde Park
- 9210 Brantford Ct
- 9891 Sunbranch Dr
- 10614 Winterwood
- 457 Shade St
- 9895 Baneberry Ln
- 9893 Greenvine Dr
- 10111 Ditch Rd
- 10093 Ditch Rd
- 9999 Ditch Rd
- 10101 Ditch Rd
- 1118 Laurelwood
- 1120 Laurelwood
- 1434 Asherwood Ln
- 1417 Asherwood Ln
- 9777 Ditch Rd
- 1450 Asherwood Ln
- 10295 Laurel Ridge Ln
- 1124 Laurelwood
- 9831 Brandon Ct
- 10032 Cedar Ridge
- 10032 Cedar Ridge Dr
- 9825 Brandon Ct
- 10006 Cedar Ridge Dr
- 1610 Royalton Dr
- 1121 Laurelwood
- 10058 Cedar Ridge Dr
