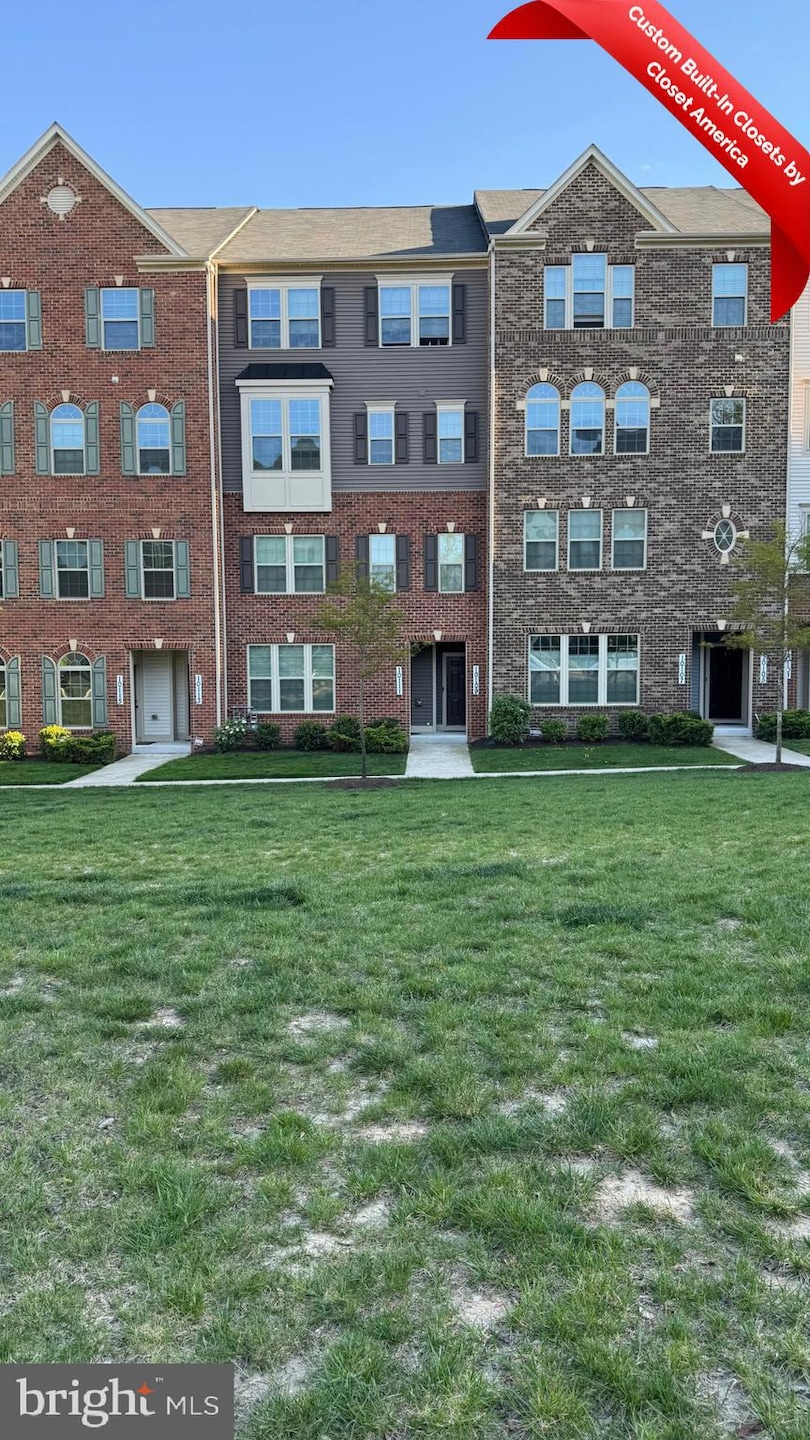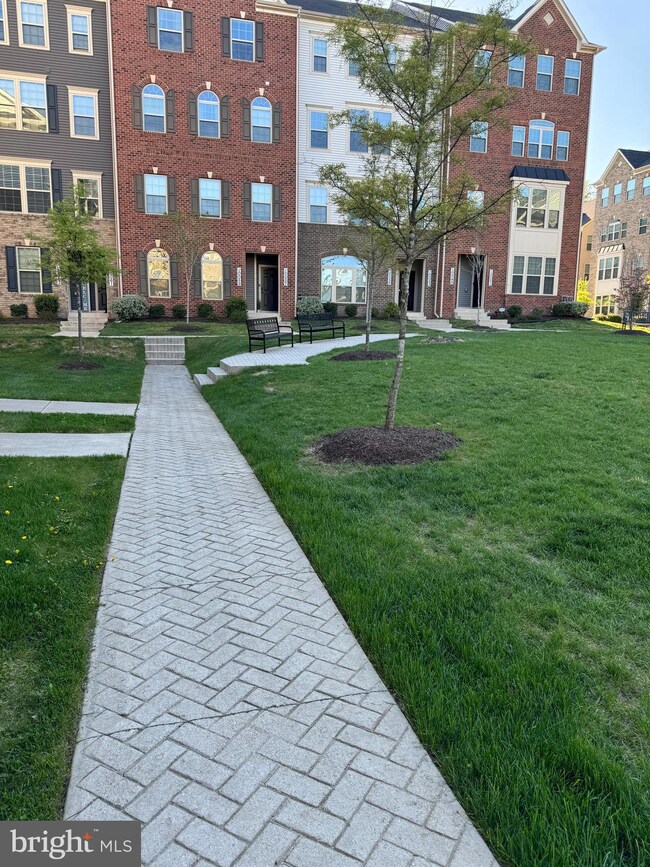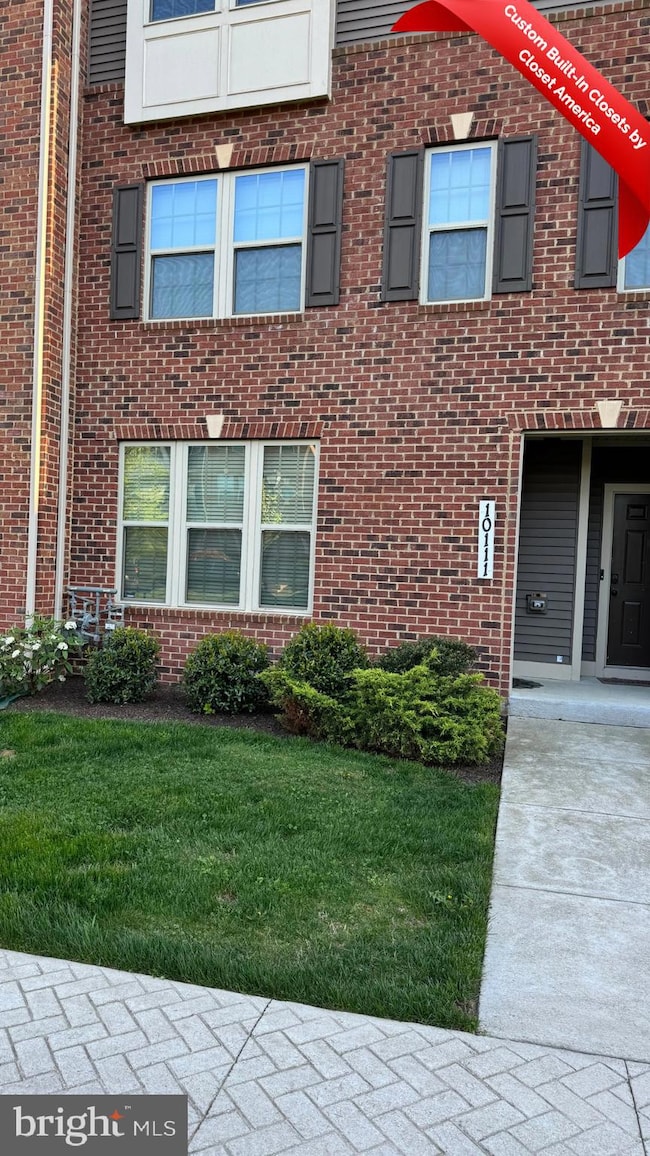
10111 Dorsey Ln Unit 18 Lanham, MD 20706
Estimated payment $2,891/month
Highlights
- Contemporary Architecture
- 1 Car Direct Access Garage
- Picnic Area
- Jogging Path
- Community Playground
- Forced Air Heating and Cooling System
About This Home
Short Sale Opportunity in Glenn Dale Crossing – Lanham, MD!
Welcome to easy, low-maintenance living in this well-maintained 3-bedroom, 2.5-bath townhouse-style condo, ideally situated in the peaceful and commuter-friendly neighborhood of Glenn Dale Crossing. Built in 2019, this modern NVR Matisse floor plan offers a spacious and flexible layout with over 1,800 sq. ft. of living space.
The main level features an open-concept living and dining area, ideal for both entertaining guests and everyday comfort. The kitchen seamlessly flows into the living space, creating a warm and connected atmosphere.
Upstairs, the generously sized primary suite boasts two custom walk-in closets with a lifetime warranty—a rare and luxurious touch! Enjoy your private ensuite bath, complete with a soaking tub, separate shower, and dual vanities.
Two additional bedrooms are comfortably sized, including Bedroom #2 with access to a private balcony-style deck — perfect for morning coffee or evening relaxation. A well-appointed hall bathroom and convenient laundry space, complete with a sink and overhead storage, further enhance the upper level.
Additional highlights include:
One-car rear-entry garage
Quiet, walkable community setting
Close to shopping, schools, and commuter routes
Just minutes from 295, 495, Beltway Plaza Mall, and Eleanor Roosevelt High School
Short Sale – Sold As-Is
This is your chance to own a stylish, modern home in a desirable location at an affordable price.
Schedule your showing today — don’t miss out on this great value!
Townhouse Details
Home Type
- Townhome
Est. Annual Taxes
- $5,349
Year Built
- Built in 2019
HOA Fees
- $283 Monthly HOA Fees
Parking
- 1 Car Direct Access Garage
- Rear-Facing Garage
- Garage Door Opener
Home Design
- Contemporary Architecture
- Brick Exterior Construction
- Slab Foundation
- Vinyl Siding
Interior Spaces
- 1,700 Sq Ft Home
- Property has 2 Levels
- Ceiling Fan
- Family Room
Bedrooms and Bathrooms
- 3 Bedrooms
Utilities
- Forced Air Heating and Cooling System
- Electric Water Heater
Listing and Financial Details
- Assessor Parcel Number 17145635856
Community Details
Overview
- Association fees include insurance, lawn maintenance, snow removal, trash
- American Community Management Condos
- Glenn Dale Crossing Subdivision
Amenities
- Picnic Area
- Common Area
Recreation
- Community Playground
- Jogging Path
Pet Policy
- Breed Restrictions
Map
Home Values in the Area
Average Home Value in this Area
Tax History
| Year | Tax Paid | Tax Assessment Tax Assessment Total Assessment is a certain percentage of the fair market value that is determined by local assessors to be the total taxable value of land and additions on the property. | Land | Improvement |
|---|---|---|---|---|
| 2024 | $5,588 | $360,000 | $0 | $0 |
| 2023 | $3,781 | $340,000 | $0 | $0 |
| 2022 | $3,558 | $320,000 | $96,000 | $224,000 |
| 2021 | $4,306 | $313,567 | $0 | $0 |
| 2020 | -- | $307,133 | $0 | $0 |
| 2019 | $4,306 | $300,700 | $90,200 | $210,500 |
Property History
| Date | Event | Price | Change | Sq Ft Price |
|---|---|---|---|---|
| 06/23/2025 06/23/25 | Price Changed | $395,000 | 0.0% | $232 / Sq Ft |
| 06/23/2025 06/23/25 | For Sale | $395,000 | -2.9% | $232 / Sq Ft |
| 06/01/2025 06/01/25 | Off Market | $407,000 | -- | -- |
| 04/13/2025 04/13/25 | For Sale | $407,000 | -- | $239 / Sq Ft |
| 03/18/2025 03/18/25 | Pending | -- | -- | -- |
Purchase History
| Date | Type | Sale Price | Title Company |
|---|---|---|---|
| Deed | $333,835 | Nvr Settlement Services |
Mortgage History
| Date | Status | Loan Amount | Loan Type |
|---|---|---|---|
| Open | $13,477 | FHA | |
| Open | $21,735 | FHA | |
| Open | $59,330 | FHA | |
| Open | $327,787 | FHA |
Similar Homes in Lanham, MD
Source: Bright MLS
MLS Number: MDPG2148638
APN: 14-5635856
- 10022 Aerospace Rd
- 10123 Dorsey Ln Unit 24
- 10060 Dorsey Ln Unit 41
- 10144 Dorsey Ln
- 8008 Hubble Dr
- 7201 Wood Pond Cir
- 7204 Wood Trail Dr
- 10544 Sally Ride Ln
- 7047 Palamar Turn
- 7063 Palamar Turn
- 10501 Forestgate Place
- 7001 Woodstream Terrace
- 7036 Palamar Terrace
- 7022 Storch Ln
- 7807 Mystic River Terrace
- 7409 Northern Ave
- 7023 Woodstream Ln
- 6924 Woodstream Ln
- 6915 Woodstream Ln
- 6901 Woodstream Ln
- 10060 Dorsey Ln Unit 41
- 9971 Good Luck Rd
- 10023 Greenbelt Rd
- 10546 Sally Ride Ln
- 10549 John Glenn St
- 9914 Wood Edge Way
- 9869 Good Luck Rd
- 7002 Palamar Terrace
- 10428 Storch Turn Unit SECOND BEDROOM
- 10428 Storch Turn Unit MASTER BEDROOM
- 10401 Storch Dr
- 6813 Forbes Blvd
- 9747 Good Luck Rd
- 7216 Lost Spring Ct
- 8653 Greenbelt Rd Unit 202
- 8645 Greenbelt Rd
- 7010 Cipriano Woods Ct
- 8501 Greenbelt Rd
- 8673 Greenbelt Rd Unit 102
- 8463 Greenbelt Rd Unit 202






