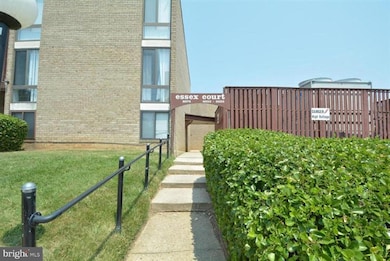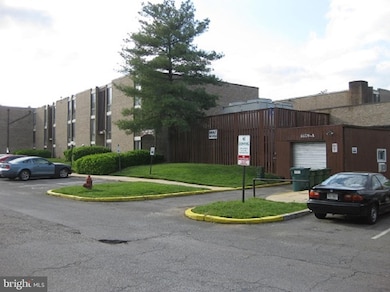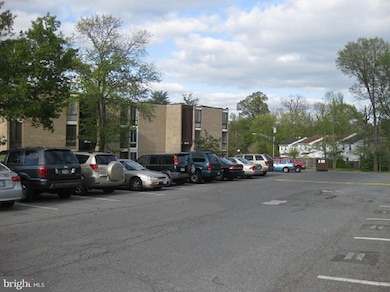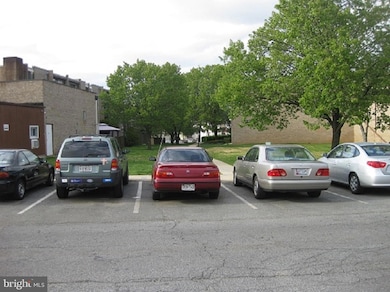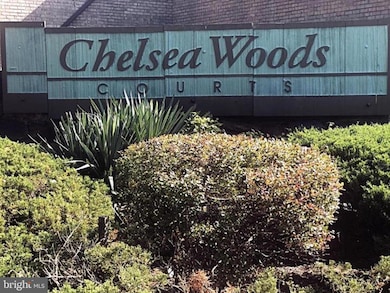8653 Greenbelt Rd Unit 202 Greenbelt, MD 20770
Goddard NeighborhoodHighlights
- Contemporary Architecture
- Double Pane Windows
- Central Heating and Cooling System
- Eleanor Roosevelt High School Rated A
- 2 Attached Carport Spaces
About This Home
Nice 3-bedrm terrace-level condo #202, (1 Room is Den converted to BR )Nice paint, New LVP floor in corridors, New carpet in BRs, conveniently located in highly-desirable neighborhood of greenbelt with minutes walk to the bus line and about 10 minutes drive to the metro. Rent includes heating, cooling, water, sewer, pool, parking, snow and trash removal. Amenities include washer & dryer in the unit, walking trail, Roosevelt HS (stem magnet school), shops, restaurants and many more. 3 br with enclosed sun porch/room. All utilities are included in the rent/condo fee. Walking distance to shopping, public transportation, NASA, excellent elementary & high school, Florida room overlooking open space, tenant controlled thermostat , lot of parking
Condo Details
Home Type
- Condominium
Est. Annual Taxes
- $1,749
Year Built
- Built in 1970
Home Design
- Contemporary Architecture
- Brick Exterior Construction
Interior Spaces
- 1,072 Sq Ft Home
- Property has 1 Level
- Double Pane Windows
Kitchen
- Gas Oven or Range
- Stove
- Cooktop with Range Hood
Bedrooms and Bathrooms
- 3 Main Level Bedrooms
- 1 Full Bathroom
Laundry
- Dryer
- Washer
Parking
- 2 Parking Spaces
- 2 Attached Carport Spaces
Utilities
- Central Heating and Cooling System
- Vented Exhaust Fan
Listing and Financial Details
- Residential Lease
- Security Deposit $2,000
- $150 Move-In Fee
- Tenant pays for cable TV, frozen waterpipe damage, hoa/condo/coop fee increase, internet, light bulbs/filters/fuses/alarm care
- Rent includes electricity, gas, hoa/condo fee, parking, trash removal, taxes, snow removal, sewer, water
- No Smoking Allowed
- 12-Month Min and 24-Month Max Lease Term
- Available 7/10/25
- $45 Application Fee
- $25 Repair Deductible
- Assessor Parcel Number 17212429157
Community Details
Overview
- Property has a Home Owners Association
- Association fees include all ground fee, common area maintenance, lawn maintenance, management, reserve funds, road maintenance, sewer, snow removal, taxes, trash, water, gas, electricity, exterior building maintenance
- Low-Rise Condominium
- Chelsea Wood Court Condominium Condos
- Chelsea Woods Courts Subdivision
- Property Manager
Pet Policy
- Pets allowed on a case-by-case basis
- $75 Monthly Pet Rent
Map
Source: Bright MLS
MLS Number: MDPG2159348
APN: 21-2429157
- 8649 Greenbelt Rd Unit 201
- 8661 Greenbelt Rd Unit 201
- 8675 Greenbelt Rd Unit 202
- 8405 Greenbelt Rd Unit 8405 T-1
- 8427 Greenbelt Rd Unit 202
- 8451 Greenbelt Rd Unit 102
- 7213 Greenspring Ln
- 0 Orbit Ln Unit MDPG2090912
- 8453 Greenbelt Rd Unit 102
- 8677 Greenbelt Rd Unit 201
- 8673 Greenbelt Rd Unit 102
- 8671 Greenbelt Rd Unit 101
- 7308 Bay Wood Dr
- 8469 Greenbelt Rd Unit 8469-201
- 6900 Cipriano Woods Ct
- 8585 Seasons Way Unit 47B
- 6900 Cipriano Rd
- 8485 Greenbelt Rd Unit 8485-T-1
- 8489 Greenbelt Rd Unit 202
- 8151 Mandan Terrace
- 8501 Greenbelt Rd
- 7216 Lost Spring Ct
- 8463 Greenbelt Rd Unit 202
- 8405 Greenbelt Rd Unit T1
- 8673 Greenbelt Rd Unit 102
- 7509 Mandan Rd
- 7242 Morrison Dr
- 7134 Ora Glen Ct
- 7726 Mandan Rd
- 7921 Mandan Rd Unit 201
- 7919 Mandan Rd Unit 304
- 7927 Mandan Rd Unit 301
- 7927 Mandan Rd
- 7724 Hanover Pkwy
- 8013 Mandan Rd Unit T4
- 7712 Hanover Pkwy Unit 102
- 7712 Hanover Pkwy Unit 103
- 9747 Good Luck Rd
- 9869 Good Luck Rd
- 9914 Wood Edge Way

