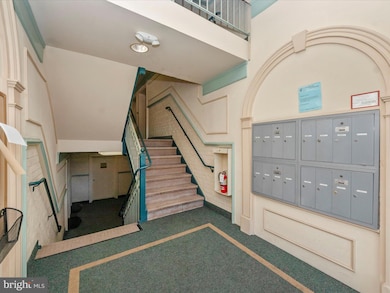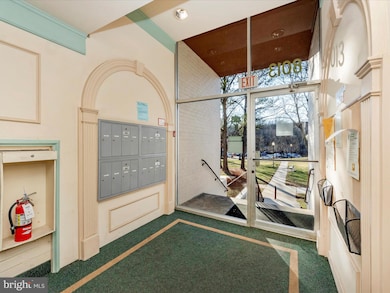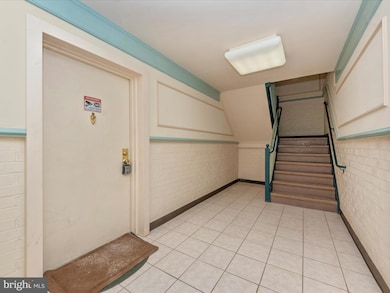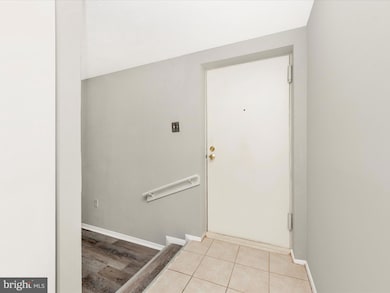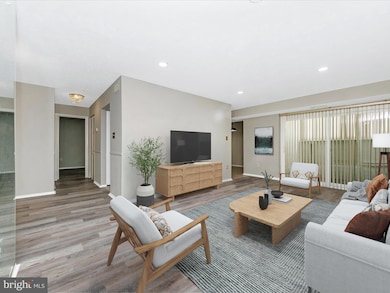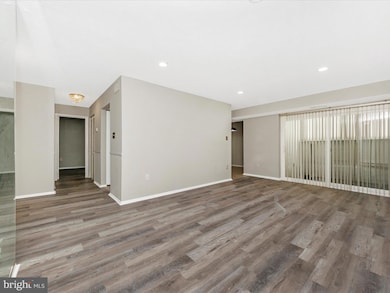8013 Mandan Rd Unit T4 Greenbelt, MD 20770
Goddard NeighborhoodHighlights
- Clubhouse
- Contemporary Architecture
- Picnic Area
- Eleanor Roosevelt High School Rated A
- Community Pool
- Sliding Doors
About This Home
Welcome to this beautiful and Spacious Fully Renovated 1 Bedroom 1 FullBath at the highly sought-after community. New Flooring, Several LED recessed lights, Stainless Steel Appliances, FRESH Paint. Several outdoor activities available nearby, Costco, Trader Joe's, Lowes, Target, Moms Organic Market, Starbucks, and several other retail establishments and restaurants. Easy access to major routes including I-95, Baltimore-Washington Parkway, Route 1, A MUST SEE.
Condo Details
Home Type
- Condominium
Est. Annual Taxes
- $2,286
Year Built
- Built in 1977
HOA Fees
- $546 Monthly HOA Fees
Home Design
- Contemporary Architecture
- Brick Exterior Construction
- Plaster Walls
Interior Spaces
- 922 Sq Ft Home
- Property has 1 Level
- Sliding Doors
Bedrooms and Bathrooms
- 1 Main Level Bedroom
- 1 Full Bathroom
Laundry
- Laundry in unit
- Washer and Dryer Hookup
Parking
- Parking Lot
- Parking Permit Included
Utilities
- Forced Air Heating and Cooling System
- Electric Water Heater
- Cable TV Available
Listing and Financial Details
- Residential Lease
- Security Deposit $1,800
- 12-Month Min and 24-Month Max Lease Term
- Available 7/8/25
- Assessor Parcel Number 17212337202
Community Details
Overview
- Association fees include common area maintenance, insurance, lawn maintenance, management, pool(s), reserve funds, snow removal, trash, air conditioning, electricity, water
- Low-Rise Condominium
- Greenbriar Condominiums
- Greenbriar Condo Phase Iii Subdivision
- Property Manager
Amenities
- Picnic Area
- Common Area
- Clubhouse
- Community Center
- Community Storage Space
Recreation
- Tennis Courts
- Community Playground
- Community Pool
Pet Policy
- Limit on the number of pets
Map
Source: Bright MLS
MLS Number: MDPG2159162
APN: 21-2337202
- 8017 Mandan Rd Unit 102
- 8007 Mandan Rd Unit 615
- 7923 Mandan Rd Unit 303
- 7921 Mandan Rd Unit 201
- 7810 Hanover Pkwy Unit 204
- 7806 Hanover Pkwy Unit 104
- 7804 Hanover Pkwy Unit 204
- 7732 Hanover Pkwy Unit 303
- 38 G Ridge Rd
- 7726 Hanover Pkwy Unit 195 - T3
- 7726 Hanover Pkwy Unit 301
- 7700 Mandan Rd
- 1 J Gardenway
- 43 C Ridge Rd
- 58M Crescent Rd
- 8176 Mandan Terrace
- 2 G Gardenway
- 6 Plateau Place Unit Z3
- 45 Ridge Rd
- 7714 Hanover Pkwy Unit 108
- 7921 Mandan Rd Unit 201
- 7919 Mandan Rd Unit 304
- 7927 Mandan Rd Unit 301
- 7927 Mandan Rd
- 7724 Hanover Pkwy
- 7726 Mandan Rd
- 7712 Hanover Pkwy Unit 103
- 7509 Mandan Rd
- 7712 Hanover Pkwy Unit 102
- 28 Crescent Rd
- 4 Parkway
- 8501 Greenbelt Rd
- 8653 Greenbelt Rd Unit 202
- 7242 Morrison Dr
- 12-26 Crescent Rd
- 7134 Ora Glen Ct
- 8463 Greenbelt Rd Unit 202
- 8405 Greenbelt Rd Unit T1
- 7216 Lost Spring Ct
- 5473 Stream Bank Ln

